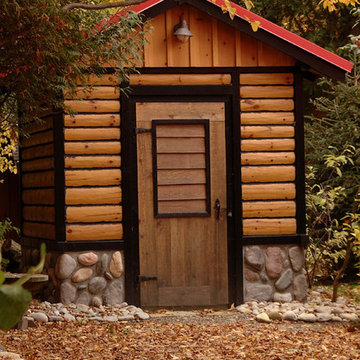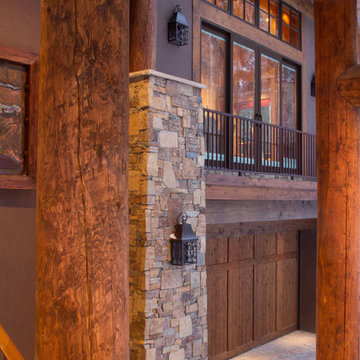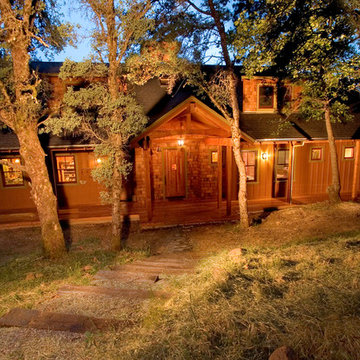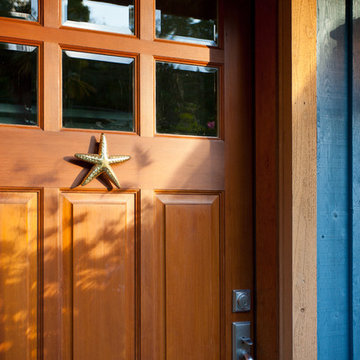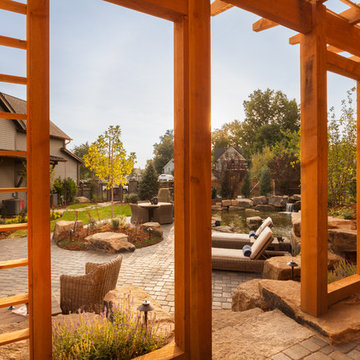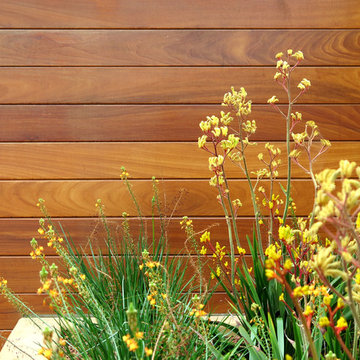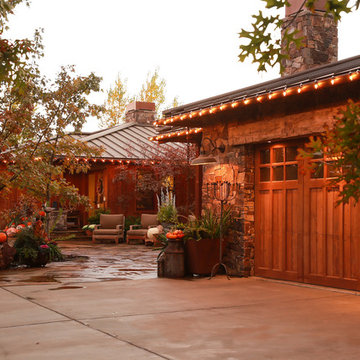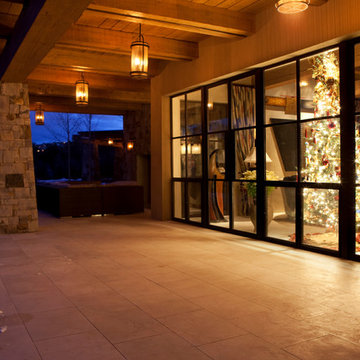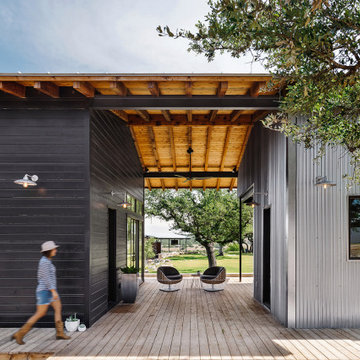Facciate di case color legno
Filtra anche per:
Budget
Ordina per:Popolari oggi
41 - 60 di 3.110 foto
1 di 2
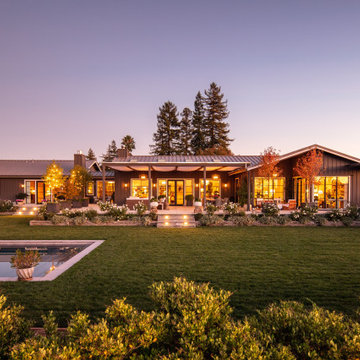
Immagine della facciata di una casa country con tetto grigio e copertura in metallo o lamiera
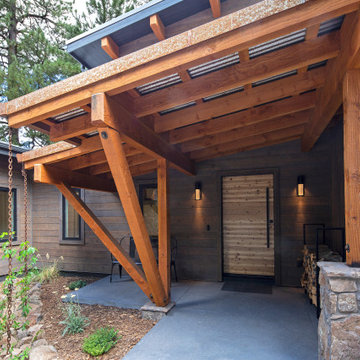
Immagine della villa marrone country a due piani con rivestimento in legno e copertura a scandole
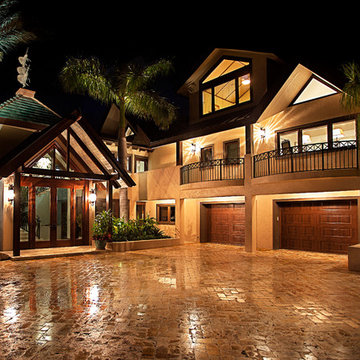
Odd Duck Art Photography
Esempio della facciata di una casa grande beige tropicale a tre piani con rivestimento in stucco
Esempio della facciata di una casa grande beige tropicale a tre piani con rivestimento in stucco
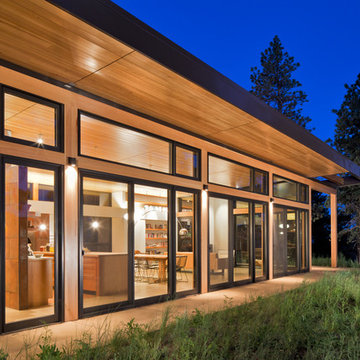
This residence sits atop a precipice with views to the metropolitan Denver valley to the east and the iconic Flatiron peaks to the west. The two sides of this linear scheme respond independently to the site conditions. The east has a high band of glass for morning light infiltration, with a thick zone of storage below. Dividing the storage areas, a rhythm of intermittent windows provide views to the entry court and distant city. On the opposite side, full height sliding glass panels extend the length of the house embracing the best views. After entering through the solid east wall, the amazing mountain peaks are revealed.
For this residence, simplicity and restraint are the innovation. Materials are limited to wood structure and ceilings, concrete floors, and oxidized steel cladding. The roof extension provides sun shading for the west facing glass and shelter for the end terrace. The house’s modest form and palate of materials place it unpretentiously within its surroundings, allowing the natural environment to carry the day.
A.I.A. Wyoming Chapter Design Award of Merit 2011
Project Year: 2009
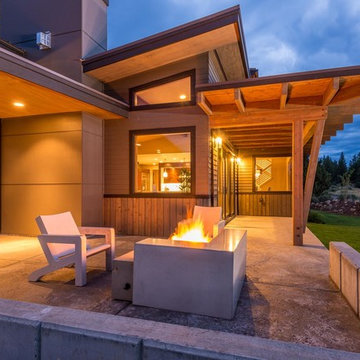
Foto della casa con tetto a falda unica marrone moderno a due piani di medie dimensioni con rivestimento in legno

Esempio della villa grande verde american style a due piani con rivestimenti misti, tetto a capanna, copertura a scandole, tetto nero e con scandole

Immagine della villa grande bianca classica con tetto nero e copertura in metallo o lamiera

With 100 acres of forest this 12,000 square foot magnificent home is a dream come true and designed for entertaining. The use log and glass combine to make it warm and welcoming.
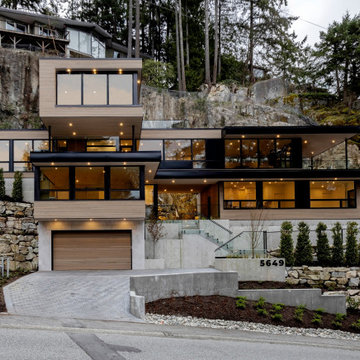
The front exterior of this modern custom home, situated on a very steep slop site in West Vancouver. You can see the home situated on top of the rock face, which was the original primary dwelling before we subdivided the lot and designed the Westport Residence.

Foto della facciata di una casa blu american style a due piani di medie dimensioni

4" SoCal aluminum Modern House Numbers
(modernhousenumbers.com)
available in 4", 6", 8", 12" or 15" high. aluminum numbers are 3/8" thick, brushed finish with a high quality clear coat and a 1/2" standoff providing a subtle shadow.
Facciate di case color legno
3
