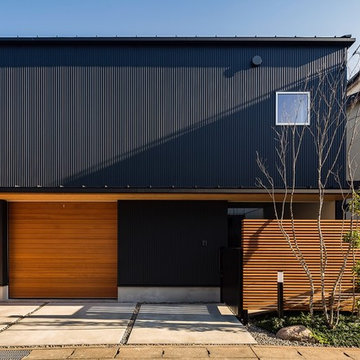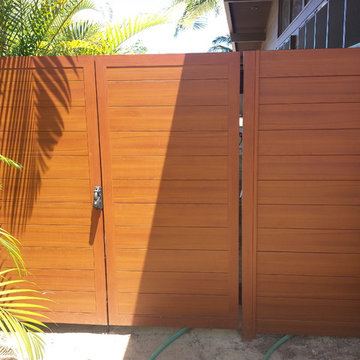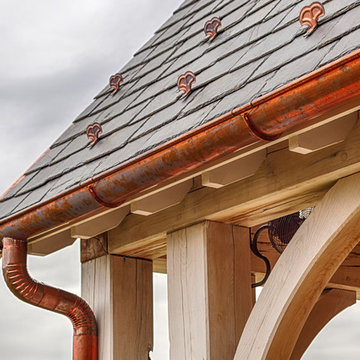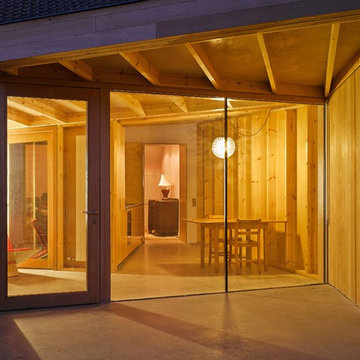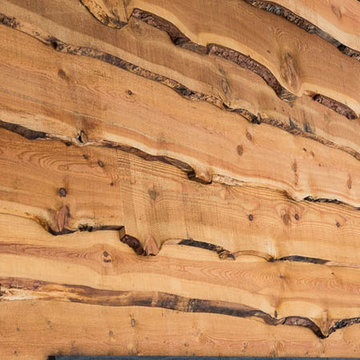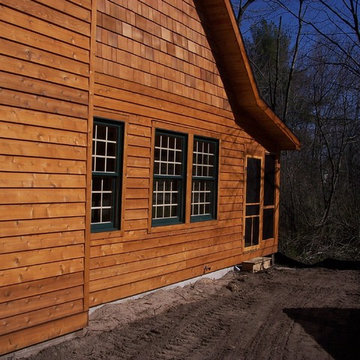Facciate di case color legno
Filtra anche per:
Budget
Ordina per:Popolari oggi
61 - 80 di 3.108 foto
1 di 2
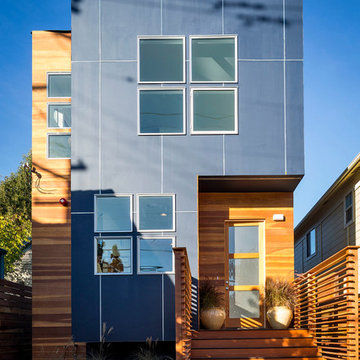
scott
Immagine della facciata di una casa contemporanea a due piani con rivestimenti misti
Immagine della facciata di una casa contemporanea a due piani con rivestimenti misti
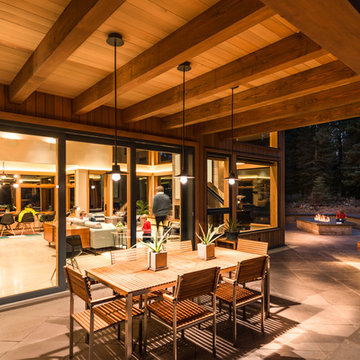
Exterior Dining; Firepit; Terrace
Foto della casa con tetto a falda unica marrone rustico a due piani di medie dimensioni con rivestimento in legno
Foto della casa con tetto a falda unica marrone rustico a due piani di medie dimensioni con rivestimento in legno
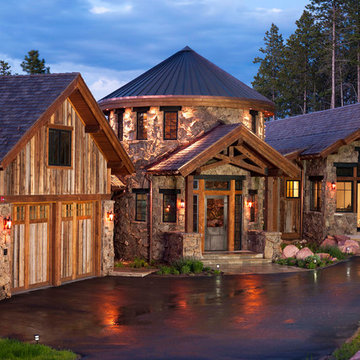
Brent Bingham
Digital FX inc.
Esempio della facciata di una casa contemporanea con rivestimento in pietra
Esempio della facciata di una casa contemporanea con rivestimento in pietra

Idee per la villa piccola marrone scandinava a due piani con rivestimento in legno, tetto a capanna e copertura in metallo o lamiera
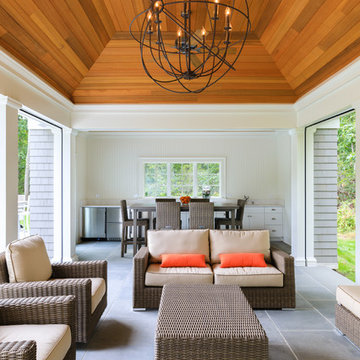
This luxurious pool house, photographed by Stefano Ukmar, includes a kitchen, bathroom, dining and logia. The roll down screens are accessible through the interior frieze board of the logia by having blind fasteners that will allow accessibility to the motorized screens.
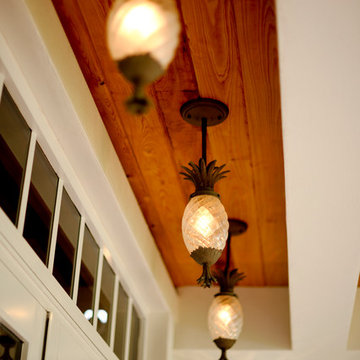
Fort Lauderdale meets Key West in this Gulf Building Custom Built South Florida home. The interior and exterior show off it's calm, beachy feel with a touch of elegance and sophistication present in every room.
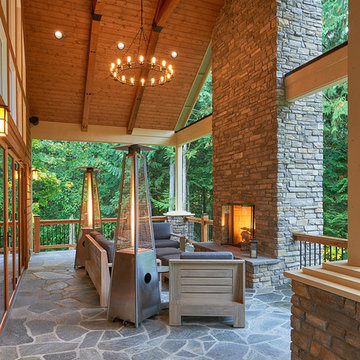
Outdoor living space and entertaining area which includes an outdoor fireplace, open wood beams with vaulted ceilings, and a pizza oven
Immagine della villa grande marrone classica a un piano con rivestimento in legno, tetto a capanna e copertura a scandole
Immagine della villa grande marrone classica a un piano con rivestimento in legno, tetto a capanna e copertura a scandole

Californian Bungalow brick and render facade with balcony, bay window, verandah, and pedestrian gate.
Ispirazione per la villa american style a tre piani con rivestimento in mattoni, tetto a capanna e copertura in tegole
Ispirazione per la villa american style a tre piani con rivestimento in mattoni, tetto a capanna e copertura in tegole

Ispirazione per la villa marrone industriale a due piani di medie dimensioni con rivestimento in legno, pannelli sovrapposti e tetto marrone

Foto della villa bianca moderna a due piani di medie dimensioni con rivestimenti misti e tetto piano
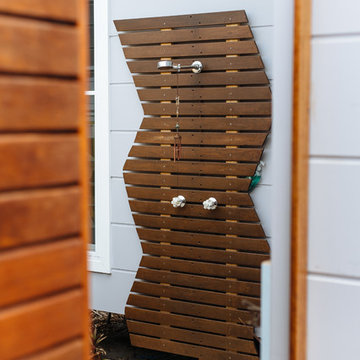
Ispirazione per la facciata di una casa stile marinaro a un piano con rivestimento in legno
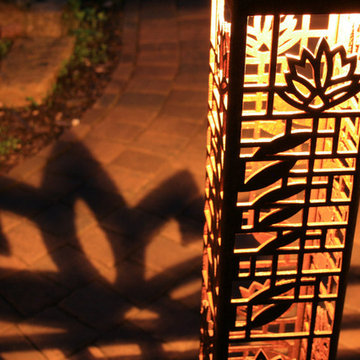
Breathtaking in its beauty, decorative outdoor feature lighting is for those who wish to take their landscaping designs to a sublimely higher level.
In Garnet Valley, PA, light and shadow and texture, as well as artwork quality features set these features apart.

A courtyard home, made in the walled garden of a victorian terrace house off New Walk, Beverley. The home is made from reclaimed brick, cross-laminated timber and a planted lawn which makes up its biodiverse roof.
Occupying a compact urban site, surrounded by neighbours and walls on all sides, the home centres on a solar courtyard which brings natural light, air and views to the home, not unlike the peristyles of Roman Pompeii.
Facciate di case color legno
4
