Facciate di case color legno con pannelli sovrapposti
Filtra anche per:
Budget
Ordina per:Popolari oggi
1 - 20 di 31 foto
1 di 3

庇の付いたウッドデッキテラスは、内部と外部をつなぐ場所です。奥に見えるのが母屋で、双方の勝手口が近くにあり、スープの冷めない関係を作っています。
Esempio della villa piccola rossa classica a due piani con rivestimento in legno, tetto a capanna, copertura in metallo o lamiera, tetto nero e pannelli sovrapposti
Esempio della villa piccola rossa classica a due piani con rivestimento in legno, tetto a capanna, copertura in metallo o lamiera, tetto nero e pannelli sovrapposti
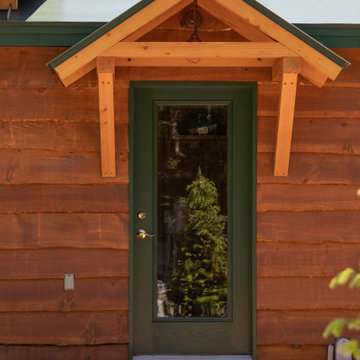
These clients built this house 20 years ago and it holds many fond memories. They wanted to make sure those memories could be passed on to their grandkids. We worked hard to retain the character of the house while giving it a serious facelift.
A high performance and sustainable mountain home. The kitchen and dining area is one big open space allowing for lots of countertop, a huge dining table (4.5’x7.5’) with booth seating, and big appliances for large family meals.
In the main house, we enlarged the Kitchen and Dining room, renovated the Entry/ Mudroom, added two Bedrooms and a Bathroom to the second story, enlarged the Loft and created a hangout room for the grandkids (aka bedroom #6), and moved the Laundry area. The contractor also masterfully preserved and flipped the existing stair to face the opposite direction. We also added a two-car Garage with a one bedroom apartment above and connected it to the house with a breezeway. And, one of the best parts, they installed a new ERV system.

Cumuru wood siding rainscreen, white fiber cement panels, aluminum corner trims, wood roof deck over laminated beams, steel roof
Immagine della facciata di una casa grande bianca contemporanea a un piano con rivestimento in legno, copertura in metallo o lamiera, tetto grigio e pannelli sovrapposti
Immagine della facciata di una casa grande bianca contemporanea a un piano con rivestimento in legno, copertura in metallo o lamiera, tetto grigio e pannelli sovrapposti

Idee per la facciata di una casa marrone industriale a due piani di medie dimensioni con rivestimento in legno, pannelli sovrapposti e tetto marrone
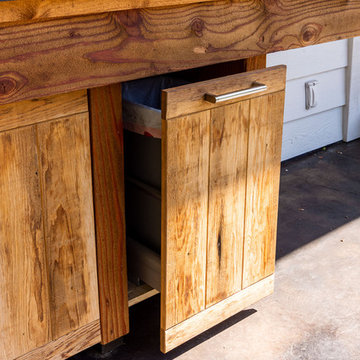
Here is an architecturally built house from the early 1970's which was brought into the new century during this complete home remodel by adding a garage space, new windows triple pane tilt and turn windows, cedar double front doors, clear cedar siding with clear cedar natural siding accents, clear cedar garage doors, galvanized over sized gutters with chain style downspouts, standing seam metal roof, re-purposed arbor/pergola, professionally landscaped yard, and stained concrete driveway, walkways, and steps.

Esempio della villa nera rustica a un piano con rivestimento in legno, tetto a capanna e pannelli sovrapposti

Idee per la facciata di una casa grigia contemporanea a un piano di medie dimensioni con rivestimento con lastre in cemento, copertura in metallo o lamiera, tetto grigio e pannelli sovrapposti
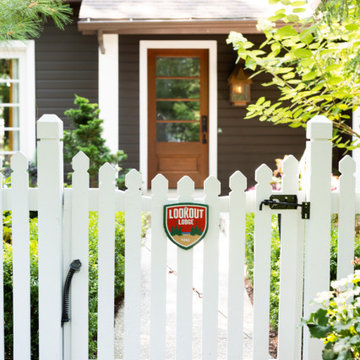
Immagine della villa marrone classica con copertura a scandole, pannelli sovrapposti, falda a timpano e tetto marrone

Designed by Becker Henson Niksto Architects, the home has large gracious public rooms, thoughtful details and mixes traditional aesthetic with modern amenities. The floorplan of the nearly 4,000 square foot home allows for maximum flexibility. The finishes and fixtures, selected by interior designer, Jenifer Archer, add refinement and comfort.
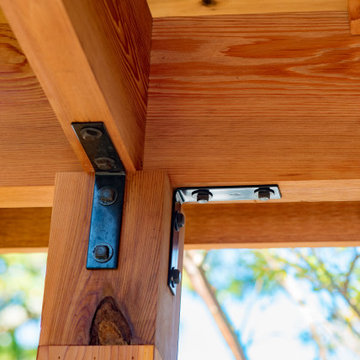
Rancher exterior remodel - craftsman portico and pergola addition. Custom cedar woodwork with moravian star pendant and copper roof. Cedar Portico. Cedar Pavilion. Doylestown, PA remodelers
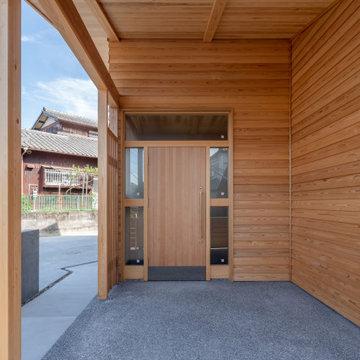
Idee per la villa grande marrone moderna a un piano con rivestimento in legno, tetto a capanna, copertura in metallo o lamiera, tetto grigio e pannelli sovrapposti
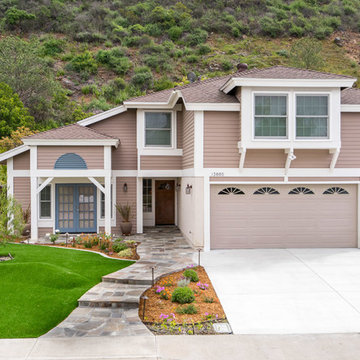
This Rancho Penasquitos home got a fresh look with this paint job. The new paint makes the home look new and modern. This design was also intended to be drought tolerant so artificial grass was put in along with drought tolerant plants. Photos by John Gerson. www.choosechi.com
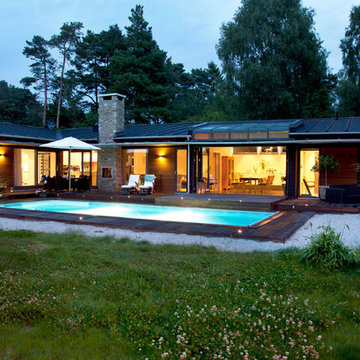
Foto:Ulla Bärg
Ispirazione per la villa nera moderna a un piano con rivestimento in legno e pannelli sovrapposti
Ispirazione per la villa nera moderna a un piano con rivestimento in legno e pannelli sovrapposti
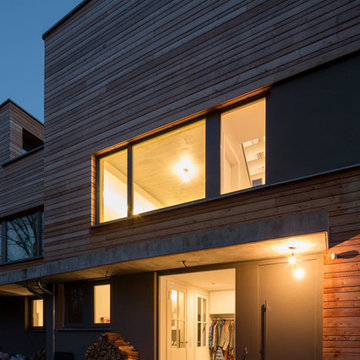
Foto: Marcus Ebener, Berlin
Esempio della facciata di una casa bifamiliare grande marrone contemporanea a due piani con rivestimento in legno, tetto piano, copertura verde e pannelli sovrapposti
Esempio della facciata di una casa bifamiliare grande marrone contemporanea a due piani con rivestimento in legno, tetto piano, copertura verde e pannelli sovrapposti
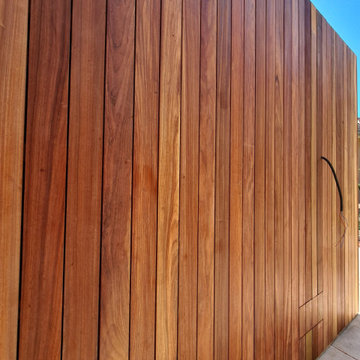
Réalisation d'un bardage de façade en bois exotique Padouk en bord de mer.
Ispirazione per la villa marrone stile marinaro a un piano di medie dimensioni con rivestimento in legno, tetto piano e pannelli sovrapposti
Ispirazione per la villa marrone stile marinaro a un piano di medie dimensioni con rivestimento in legno, tetto piano e pannelli sovrapposti
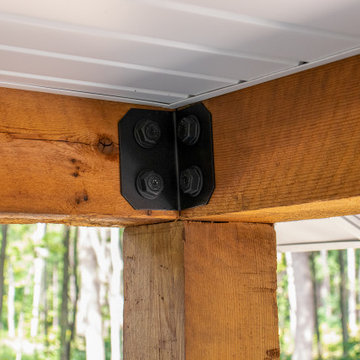
Idee per la facciata di una casa blu moderna a piani sfalsati di medie dimensioni con rivestimento in vinile, copertura a scandole, tetto nero e pannelli sovrapposti
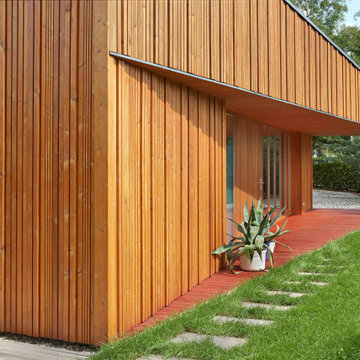
Immagine della facciata di una casa piccola arancione contemporanea a un piano con rivestimento in legno, tetto piano e pannelli sovrapposti
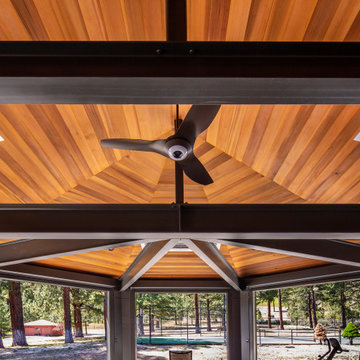
Back addition, after. Added indoor/outdoor living space with kitchen. Features beautiful steel beams and woodwork.
Esempio della villa ampia marrone rustica a due piani con rivestimento in legno, tetto a capanna, copertura in tegole, tetto marrone e pannelli sovrapposti
Esempio della villa ampia marrone rustica a due piani con rivestimento in legno, tetto a capanna, copertura in tegole, tetto marrone e pannelli sovrapposti
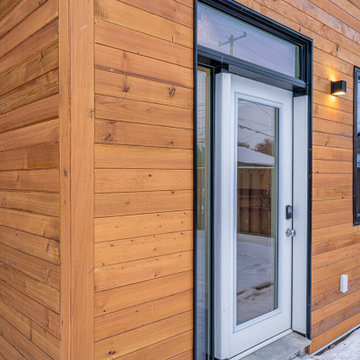
Energy efficient infill custom home with modern exterior in tune with nature, with wood elements and white and grey metal siding.
Foto della villa moderna a due piani di medie dimensioni con rivestimento in legno, tetto piano, tetto nero e pannelli sovrapposti
Foto della villa moderna a due piani di medie dimensioni con rivestimento in legno, tetto piano, tetto nero e pannelli sovrapposti
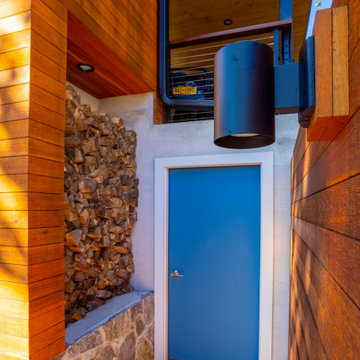
firewood niche
Esempio della villa piccola marrone moderna a tre piani con rivestimento in legno, tetto a capanna, copertura a scandole e pannelli sovrapposti
Esempio della villa piccola marrone moderna a tre piani con rivestimento in legno, tetto a capanna, copertura a scandole e pannelli sovrapposti
Facciate di case color legno con pannelli sovrapposti
1