Facciate di case color legno con rivestimento con lastre in cemento
Filtra anche per:
Budget
Ordina per:Popolari oggi
1 - 20 di 30 foto
1 di 3

This home in Morrison, Colorado had aging cedar siding, which is a common sight in the Rocky Mountains. The cedar siding was deteriorating due to deferred maintenance. Colorado Siding Repair removed all of the aging siding and trim and installed James Hardie WoodTone Rustic siding to provide optimum protection for this home against extreme Rocky Mountain weather. This home's transformation is shocking! We love helping Colorado homeowners maximize their investment by protecting for years to come.

Idee per la facciata di una casa grigia contemporanea a un piano di medie dimensioni con rivestimento con lastre in cemento, copertura in metallo o lamiera, tetto grigio e pannelli sovrapposti

Idee per la facciata di una casa grande grigia moderna a due piani con rivestimento con lastre in cemento e copertura in metallo o lamiera
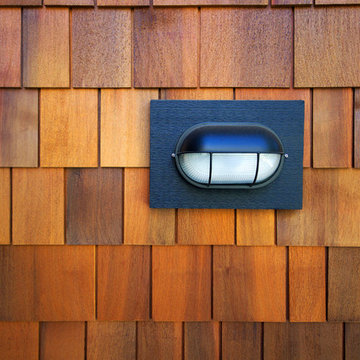
Detailed look at the beautiful cedar shake siding and exterior lighting on this rustic styled home.
Photo by: Brice Ferre
Foto della facciata di una casa marrone rustica a due piani con rivestimento con lastre in cemento e falda a timpano
Foto della facciata di una casa marrone rustica a due piani con rivestimento con lastre in cemento e falda a timpano
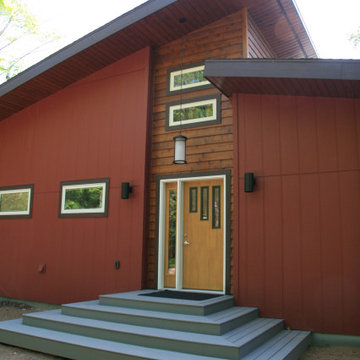
Existing cabin was dark, cramped and needed a refresh. Given it's proximity to the lake and wetlands the existing footprint could only be expanded 200 SF. After many revisions a 2 bedroom with a loft for the kids was the final design. It has enough flexible space to sleep a crew for a ski weekend or new screen porch for a family weekend at the cabin.
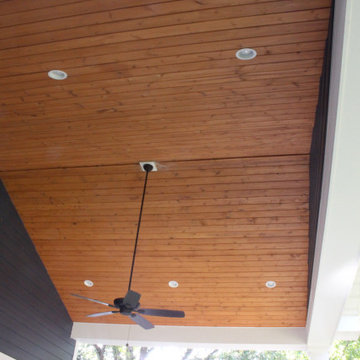
This beautiful dark blue new construction home was built with Deep Blue James Hardie siding and Arctic White trim. 7" cedarmill lap, shingle, and vertical siding were used to create a more aesthetically interesting exterior. the wood garage doors and porch ceilings added another level of curb appeal to this stunning home.
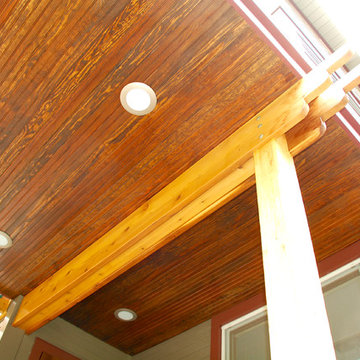
Craftsman Style House in Oak Park Exterior Remodel, IL. Siding & Windows Group installed James HardiePlank Select Cedarmill Lap Siding in ColorPlus Technology Colors Khaki Brown and HardieShingle StraightEdge Siding in ColorPlus Technology Color Timber Bark for a beautiful mix. We installed HardieTrim Smooth Boards in ColorPlus Technology Color Countrylane Red. Also remodeled Front Entry Porch and Built the back Cedar Deck. Homeowners love their transformation.
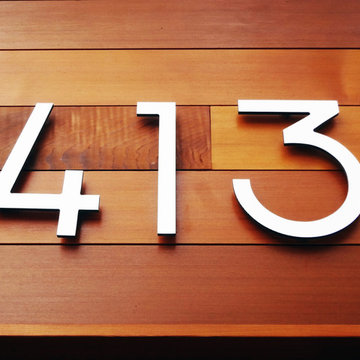
This walkout brick bungalow was transformed into a contemporary home with a complete redesign of the front exterior and a second floor addition. Overlooking Kempenfelt Bay on Lake Simcoe, Barrie, Ontario, this redesigned home features an open concept second. Steel and glass railings and an open tread staircase allow for natural light to flow through this newly created space.
The exterior has a hint of West Coast Modern/Contemporary finishes, with clear cedar accentuating the resized garage. James Hardie Panel and painted aluminum channel combined with black framed EVW Windows compliment this revitalized, modern exterior.
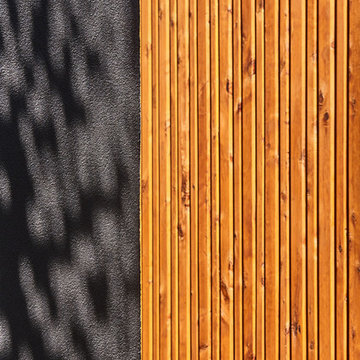
Esempio della villa grigia moderna a due piani con rivestimento con lastre in cemento e tetto piano
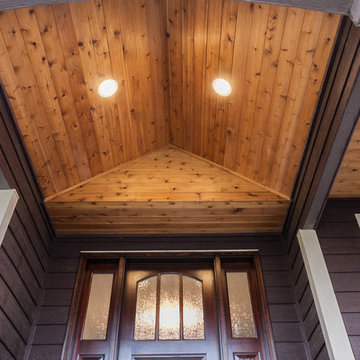
Erin E Jackson
Immagine della facciata di una casa ampia marrone classica a due piani con rivestimento con lastre in cemento e tetto a capanna
Immagine della facciata di una casa ampia marrone classica a due piani con rivestimento con lastre in cemento e tetto a capanna
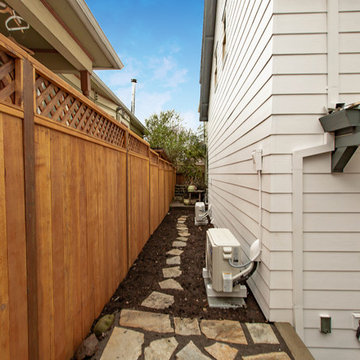
503 Real Estate Photography
Ispirazione per la facciata di una casa a schiera piccola bianca classica a due piani con rivestimento con lastre in cemento, tetto a padiglione e copertura a scandole
Ispirazione per la facciata di una casa a schiera piccola bianca classica a due piani con rivestimento con lastre in cemento, tetto a padiglione e copertura a scandole
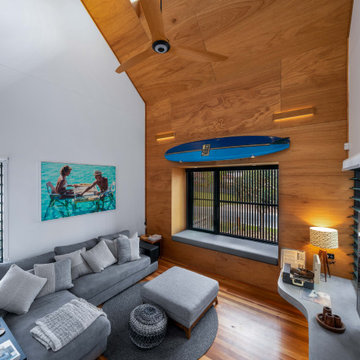
Idee per la villa piccola grigia stile marinaro a tre piani con rivestimento con lastre in cemento, falda a timpano e copertura in metallo o lamiera
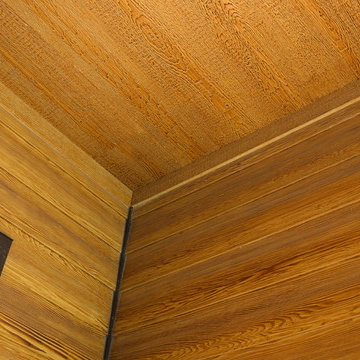
Timber Series Maple fiber cement siding, Maple LP SmartSide soffit, Cordovan Brown MiraTec trim.
Foto della facciata di una casa ampia marrone rustica con rivestimento con lastre in cemento
Foto della facciata di una casa ampia marrone rustica con rivestimento con lastre in cemento
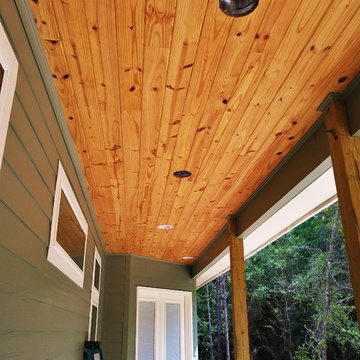
Ispirazione per la facciata di una casa verde country a un piano di medie dimensioni con rivestimento con lastre in cemento, tetto a capanna e copertura in metallo o lamiera
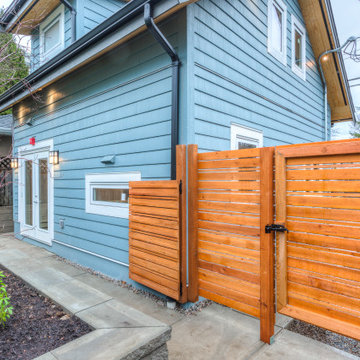
Immagine della villa piccola blu contemporanea a due piani con rivestimento con lastre in cemento, tetto a capanna e copertura a scandole
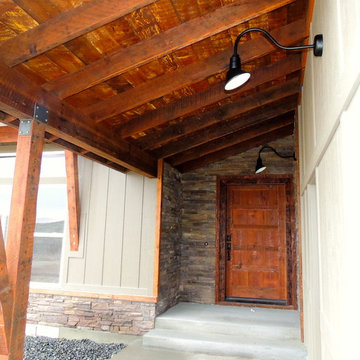
Reclaimed wood ceilings, beams & door add interest to this entry. photo by Amber Joy
Immagine della facciata di una casa industriale a piani sfalsati con rivestimento con lastre in cemento
Immagine della facciata di una casa industriale a piani sfalsati con rivestimento con lastre in cemento
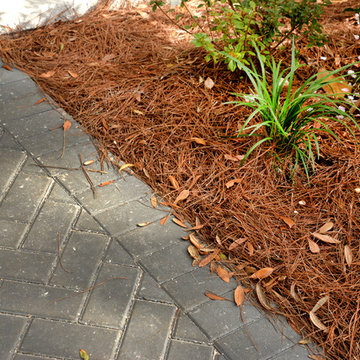
Ispirazione per la facciata di una casa grande grigia classica a due piani con rivestimento con lastre in cemento e tetto a padiglione
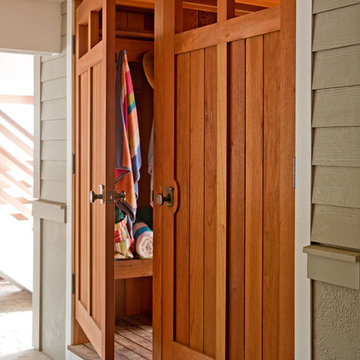
Outside, double showers give privacy to the owners to shower off before entering the house.
R. Bye
Foto della facciata di una casa grigia american style a tre piani con rivestimento con lastre in cemento e tetto a capanna
Foto della facciata di una casa grigia american style a tre piani con rivestimento con lastre in cemento e tetto a capanna
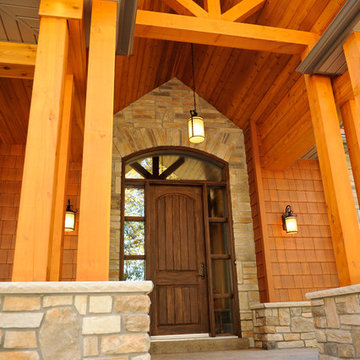
Immagine della facciata di una casa rossa rustica con rivestimento con lastre in cemento e tetto a capanna
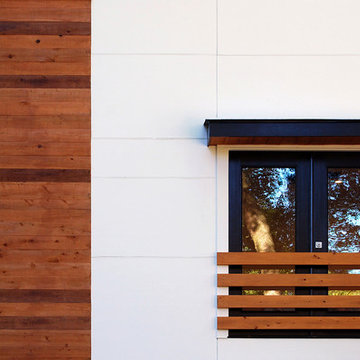
Idee per la facciata di una casa bianca moderna a due piani di medie dimensioni con rivestimento con lastre in cemento
Facciate di case color legno con rivestimento con lastre in cemento
1