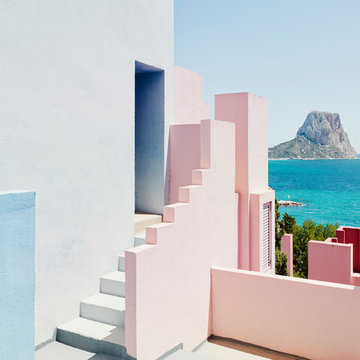Facciate di case bianche
Filtra anche per:
Budget
Ordina per:Popolari oggi
61 - 80 di 38.867 foto
1 di 3
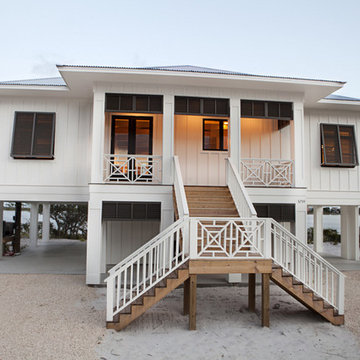
McCown Design
Immagine della villa bianca stile marinaro a un piano di medie dimensioni con rivestimento in legno, tetto a padiglione e copertura in metallo o lamiera
Immagine della villa bianca stile marinaro a un piano di medie dimensioni con rivestimento in legno, tetto a padiglione e copertura in metallo o lamiera
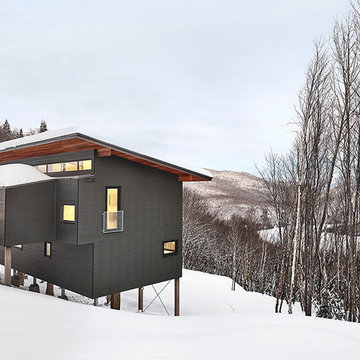
Idee per la facciata di una casa grande grigia moderna a due piani con rivestimenti misti e copertura in metallo o lamiera
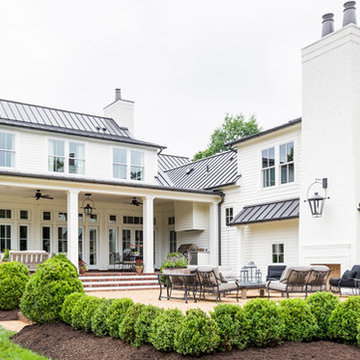
Outdoor Living Details:
Covered porch, with weather-worn brick pavers and painted bead board ceiling, has a beautiful Embers summer kitchen, and overlooks the gorgeous courtyard with LED landscape lighting.
• Half round gutters with rain chains flank wood burning masonry fireplace
• Charming brick outlined terrace with birds-eye gravel designed by Wade Weissmann Architecture
Photo: Alyssa Rosenheck

Idee per la facciata di una casa grigia stile marinaro a un piano con rivestimento in legno, tetto a capanna e copertura in metallo o lamiera
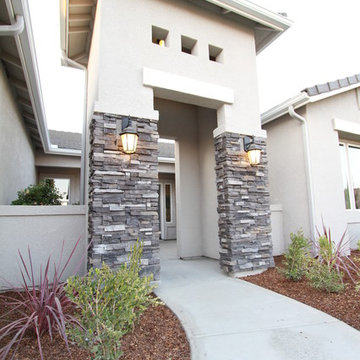
Ispirazione per la facciata di una casa grande grigia moderna a un piano con rivestimento in stucco e tetto a padiglione
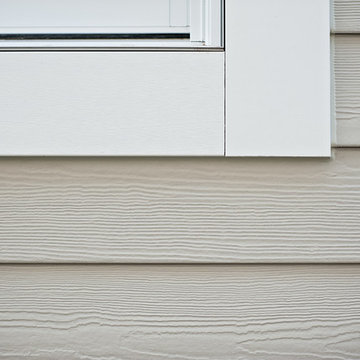
This light neutral comes straight from the softest colors in nature, like sand and seashells. Use it as an understated accent, or for a whole house. Pearl Gray always feels elegant. On this project Smardbuild
install 6'' exposure lap siding with Cedarmill finish. Hardie Arctic White trim with smooth finish install with hidden nails system, window header include Hardie 5.5'' Crown Molding. Project include cedar tong and grove porch ceiling custom stained, new Marvin windows, aluminum gutters system. Soffit and fascia system from James Hardie with Arctic White color smooth finish.

Casey Dunn
Idee per la casa con tetto a falda unica contemporaneo a due piani con rivestimento in legno
Idee per la casa con tetto a falda unica contemporaneo a due piani con rivestimento in legno
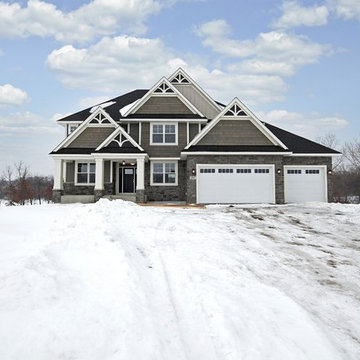
New custom home in Bay Lake Reserve. Mixed siding gray exterior. Split car garage.
Photography by Spacecrafting
Ispirazione per la facciata di una casa grande grigia classica a due piani con rivestimenti misti
Ispirazione per la facciata di una casa grande grigia classica a due piani con rivestimenti misti
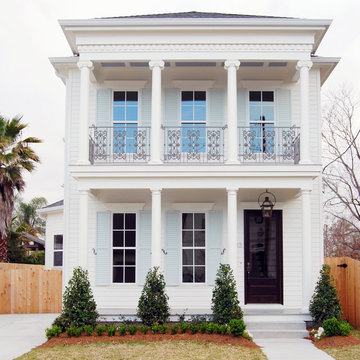
House was built by LHC Builders in Old Metairie. Jefferson Door supplied int/ext doors, moulding, columns and hardware.
Esempio della facciata di una casa bianca classica a due piani con rivestimento in legno e tetto a padiglione
Esempio della facciata di una casa bianca classica a due piani con rivestimento in legno e tetto a padiglione
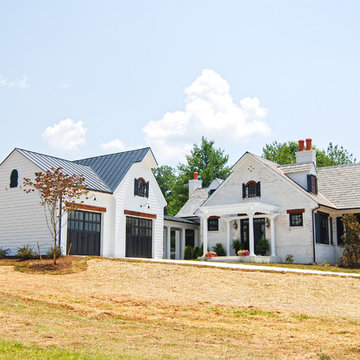
Joshua T. Moore
Foto della facciata di una casa country con rivestimento in mattoni
Foto della facciata di una casa country con rivestimento in mattoni

Ispirazione per la facciata di una casa marrone moderna a un piano con rivestimento in legno
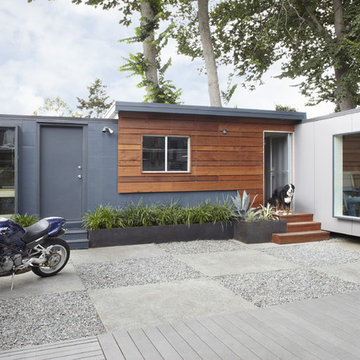
headquarters of building Lab created with shipping containers.
Immagine della facciata di una casa contemporanea a un piano
Immagine della facciata di una casa contemporanea a un piano
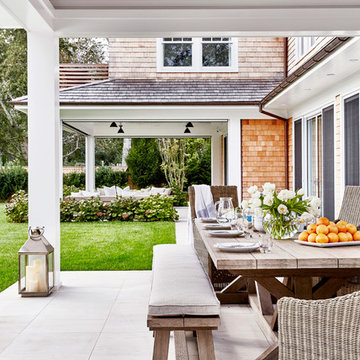
Architectural Advisement & Interior Design by Chango & Co.
Architecture by Thomas H. Heine
Photography by Jacob Snavely
See the story in Domino Magazine
Hamptons style coastal home with custom garage door, weatherboard cladding and stone detailing.
Foto della villa grande grigia stile marinaro a due piani con tetto a capanna, copertura in metallo o lamiera e tetto nero
Foto della villa grande grigia stile marinaro a due piani con tetto a capanna, copertura in metallo o lamiera e tetto nero

Immagine della villa grande country a due piani con rivestimenti misti, tetto a capanna e copertura in metallo o lamiera
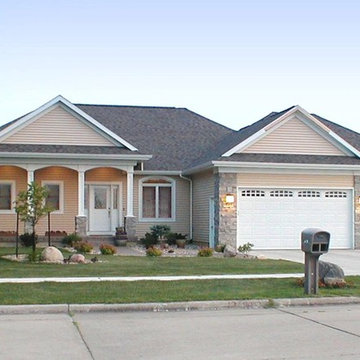
Front elevation with massive covered front porch and entry, professional planed and planted landscape plan with stone Ashlar patterned overlay on the front walk and porch floor.

Trent Bell Photography
Immagine della villa ampia beige contemporanea a tre piani con tetto piano
Immagine della villa ampia beige contemporanea a tre piani con tetto piano
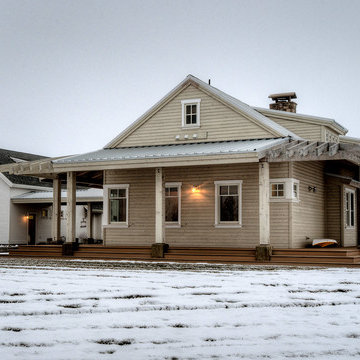
View from eastern pasture. Photography by Lucas Henning.
Esempio della villa beige country a un piano di medie dimensioni con rivestimento in legno, tetto a capanna e copertura a scandole
Esempio della villa beige country a un piano di medie dimensioni con rivestimento in legno, tetto a capanna e copertura a scandole
Facciate di case bianche
4
