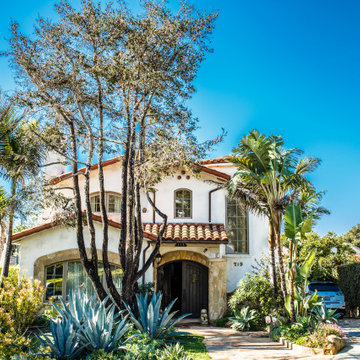Facciate di case blu, bianche
Filtra anche per:
Budget
Ordina per:Popolari oggi
1 - 20 di 418.600 foto
1 di 3
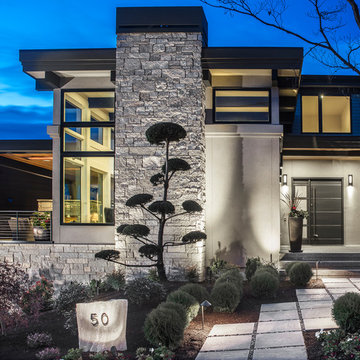
Idee per la villa grande bianca contemporanea a tre piani con rivestimenti misti e tetto piano

David Laurer
Foto della villa bianca country a due piani con rivestimento in legno, tetto a capanna e copertura in metallo o lamiera
Foto della villa bianca country a due piani con rivestimento in legno, tetto a capanna e copertura in metallo o lamiera

Esempio della facciata di una casa a schiera contemporanea a tre piani di medie dimensioni con rivestimenti misti e tetto piano
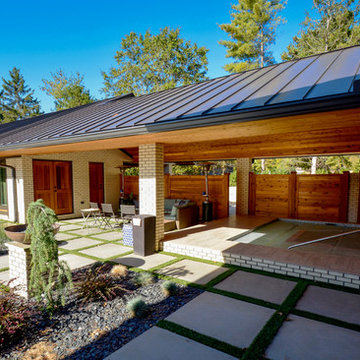
Addition is an In-Law suite that can double as a pool house or guest suite. Massing, details and materials match the existing home to make the addition look like it was always here. New cedar siding and accents help to update the facade of the existing home.
The addition was designed to seamlessly marry with the existing house and provide a covered entertaining area off the pool deck and covered spa.
Photos By: Kimberly Kerl, Kustom Home Design. All rights reserved
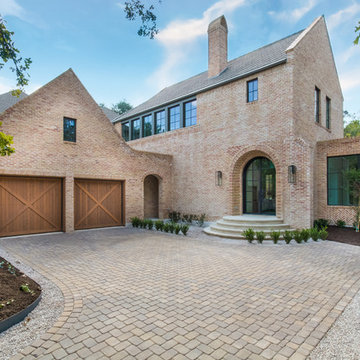
Foto della villa marrone classica a due piani con rivestimento in mattoni, tetto a capanna e copertura a scandole
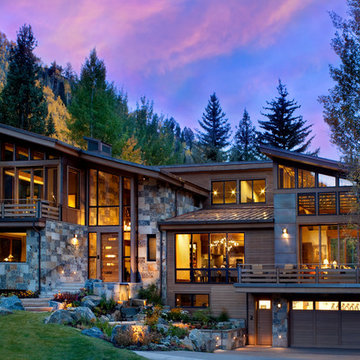
Immagine della casa con tetto a falda unica grande rustico a tre piani con rivestimenti misti

Esempio della villa beige contemporanea a un piano di medie dimensioni con copertura a scandole, rivestimento in stucco e tetto a padiglione
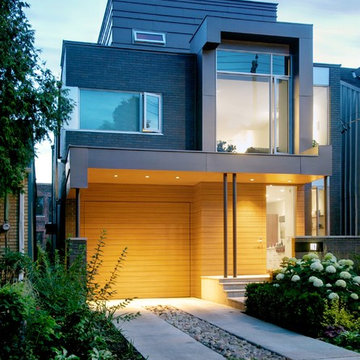
Photo: Andrew Snow Photography ©2012 Houzz
Idee per la facciata di una casa contemporanea a tre piani con rivestimenti misti
Idee per la facciata di una casa contemporanea a tre piani con rivestimenti misti
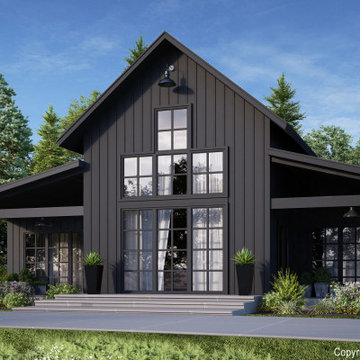
This gorgeous barndominium boasts 10′ first floor ceilings and 9′ second floor. You will enter the house from the covered porch which opens to an expansive vaulted living space. The standard plan is a one story full vaulted ceiling throughout but the optional plan has a private master suite on the second floor with a balcony open to below. A unique Home Internet Cafe’ is just inside the front door and opens onto the front lounging porch. This 3 bedroom 2 1/2- 3 bath barndominium can fit nicely in any surrounding. It can be classy, elegant or country. Choose your style from any of our three barndo choices. (This plan is on the board and under design now)
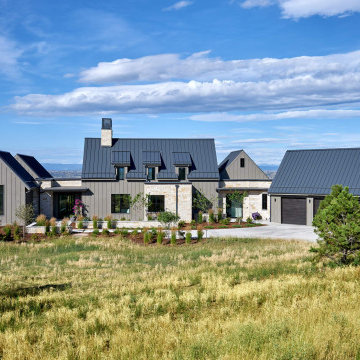
Foto della villa grande marrone country a due piani con rivestimenti misti, tetto a capanna e copertura in metallo o lamiera
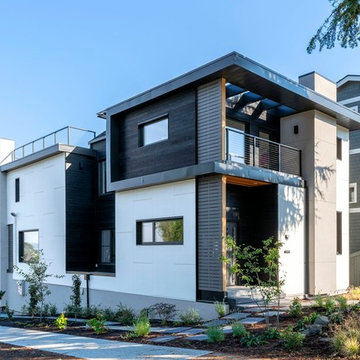
Esempio della villa bianca contemporanea a due piani con rivestimenti misti e tetto piano

Located on a corner lot perched high up in the prestigious East Hill of Cresskill, NJ, this home has spectacular views of the Northern Valley to the west. Comprising of 7,200 sq. ft. of space on the 1st and 2nd floor, plus 2,800 sq. ft. of finished walk-out basement space, this home encompasses 10,000 sq. ft. of livable area.
The home consists of 6 bedrooms, 6 full bathrooms, 2 powder rooms, a 3-car garage, 4 fireplaces, huge kitchen, generous home office room, and 2 laundry rooms.
Unique features of this home include a covered porte cochere, a golf simulator room, media room, octagonal music room, dance studio, wine room, heated & screened loggia, and even a dog shower!

Immagine della villa bianca country a due piani con rivestimento in legno, copertura in metallo o lamiera e tetto bianco
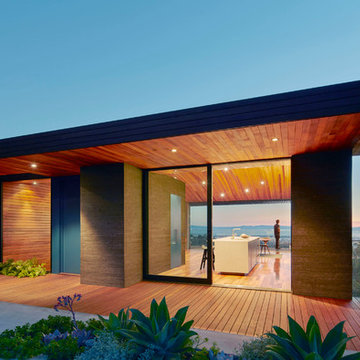
Foto della facciata di una casa grande marrone moderna a due piani con rivestimento in legno e tetto piano
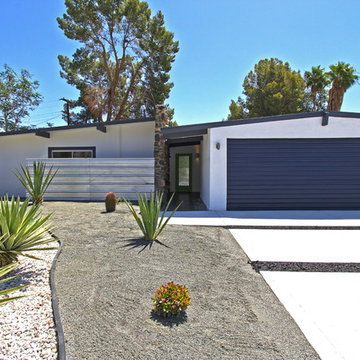
Mid-Century Alexander Redeveloped by American Residential Partners. Photo Courtesy of Chadwick Turner. Property located in Palm Springs, CA.
Ispirazione per la facciata di una casa moderna a un piano
Ispirazione per la facciata di una casa moderna a un piano
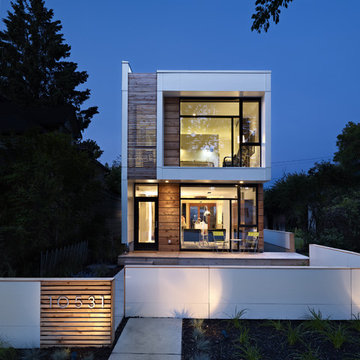
LG House (Edmonton
Design :: thirdstone inc. [^]
Photography :: Merle Prosofsky
Ispirazione per la facciata di una casa moderna con rivestimento in legno
Ispirazione per la facciata di una casa moderna con rivestimento in legno
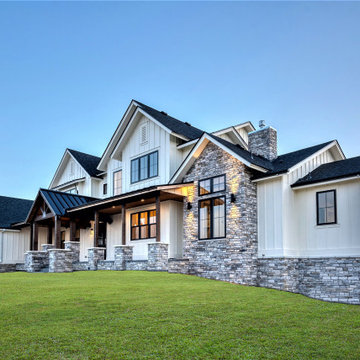
Foto della villa grande bianca country a tre piani con rivestimento in legno, tetto a capanna, copertura a scandole, tetto nero e pannelli e listelle di legno
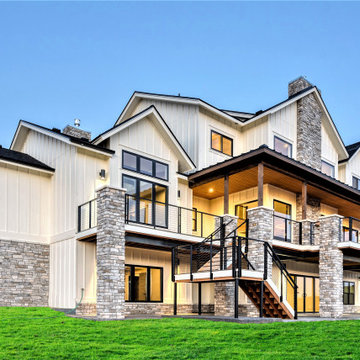
Idee per la villa grande bianca country a tre piani con rivestimento in legno, tetto a capanna, copertura a scandole, tetto nero e pannelli e listelle di legno
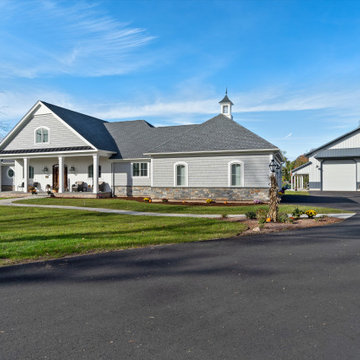
This coastal farmhouse design is destined to be an instant classic. This classic and cozy design has all of the right exterior details, including gray shingle siding, crisp white windows and trim, metal roofing stone accents and a custom cupola atop the three car garage. It also features a modern and up to date interior as well, with everything you'd expect in a true coastal farmhouse. With a beautiful nearly flat back yard, looking out to a golf course this property also includes abundant outdoor living spaces, a beautiful barn and an oversized koi pond for the owners to enjoy.
Facciate di case blu, bianche
1
