Facciate di case bianche con rivestimento con lastre in cemento
Filtra anche per:
Budget
Ordina per:Popolari oggi
1 - 20 di 1.036 foto
1 di 3

The Estate by Build Prestige Homes is a grand acreage property featuring a magnificent, impressively built main residence, pool house, guest house and tennis pavilion all custom designed and quality constructed by Build Prestige Homes, specifically for our wonderful client.
Set on 14 acres of private countryside, the result is an impressive, palatial, classic American style estate that is expansive in space, rich in detailing and features glamourous, traditional interior fittings. All of the finishes, selections, features and design detail was specified and carefully selected by Build Prestige Homes in consultation with our client to curate a timeless, relaxed elegance throughout this home and property.
Build Prestige Homes oriented and designed the home to ensure the main living area, kitchen, covered alfresco areas and master bedroom benefitted from the warm, beautiful morning sun and ideal aspects of the property. Build Prestige Homes detailed and specified expansive, high quality timber bi-fold doors and windows to take advantage of the property including the views across the manicured grass and gardens facing towards the resort sized pool, guest house and pool house. The guest and pool house are easily accessible by the main residence via a covered walkway, but far enough away to provide privacy.
All of the internal and external finishes were selected by Build Prestige Homes to compliment the classic American aesthetic of the home. Natural, granite stone walls was used throughout the landscape design and to external feature walls of the home, pool house fireplace and chimney, property boundary gates and outdoor living areas. Natural limestone floor tiles in a subtle caramel tone were laid in a modular pattern and professionally sealed for a durable, classic, timeless appeal. Clay roof tiles with a flat profile were selected for their simplicity and elegance in a modern slate colour. Linea fibre cement cladding weather board combined with fibre cement accent trims was used on the external walls and around the windows and doors as it provides distinctive charm from the deep shadow of the linea.
Custom designed and hand carved arbours with beautiful, classic curved rafters ends was installed off the formal living area and guest house. The quality timber windows and doors have all been painted white and feature traditional style glazing bars to suit the style of home.
The Estate has been planned and designed to meet the needs of a growing family across multiple generations who regularly host great family gatherings. As the overall design, liveability, orientation, accessibility, innovative technology and timeless appeal have been considered and maximised, the Estate will be a place for this family to call home for decades to come.
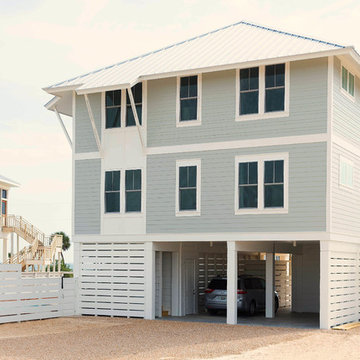
Street side view of beach house on St. George Island, Florida. This contemporary beach house is built on pilings with parking for two vehicles underneath with an inside covered stairwell and elevator to the first floor living space. Deep overhangs on the metal roof provide protection from the blazing Florida sun and two stacked, covered balconies provide beautiful views of the Gulf of Mexico on the view side. The photo is showing "grey", but the house is actually a pinkish paint color on James Hardie Board.
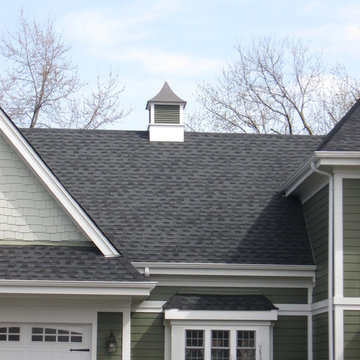
Ispirazione per la facciata di una casa verde american style a due piani di medie dimensioni con rivestimento con lastre in cemento e tetto a padiglione

Esempio della villa grigia american style a tre piani di medie dimensioni con rivestimento con lastre in cemento, tetto a padiglione e copertura a scandole
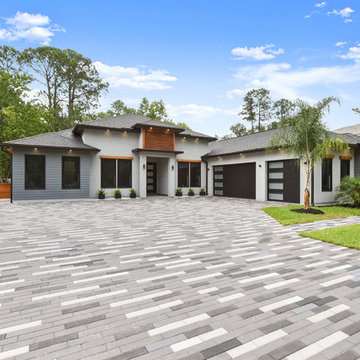
Immagine della villa grande grigia moderna a un piano con rivestimento con lastre in cemento e copertura a scandole

Builder: Homes by True North
Interior Designer: L. Rose Interiors
Photographer: M-Buck Studio
This charming house wraps all of the conveniences of a modern, open concept floor plan inside of a wonderfully detailed modern farmhouse exterior. The front elevation sets the tone with its distinctive twin gable roofline and hipped main level roofline. Large forward facing windows are sheltered by a deep and inviting front porch, which is further detailed by its use of square columns, rafter tails, and old world copper lighting.
Inside the foyer, all of the public spaces for entertaining guests are within eyesight. At the heart of this home is a living room bursting with traditional moldings, columns, and tiled fireplace surround. Opposite and on axis with the custom fireplace, is an expansive open concept kitchen with an island that comfortably seats four. During the spring and summer months, the entertainment capacity of the living room can be expanded out onto the rear patio featuring stone pavers, stone fireplace, and retractable screens for added convenience.
When the day is done, and it’s time to rest, this home provides four separate sleeping quarters. Three of them can be found upstairs, including an office that can easily be converted into an extra bedroom. The master suite is tucked away in its own private wing off the main level stair hall. Lastly, more entertainment space is provided in the form of a lower level complete with a theatre room and exercise space.
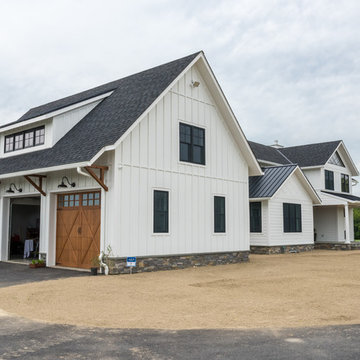
A 2-story, 3-car garage is attached to the left side of the house.
Photo by Daniel Contelmo Jr.
Idee per la villa grande bianca country a due piani con rivestimento con lastre in cemento, tetto a capanna e copertura a scandole
Idee per la villa grande bianca country a due piani con rivestimento con lastre in cemento, tetto a capanna e copertura a scandole
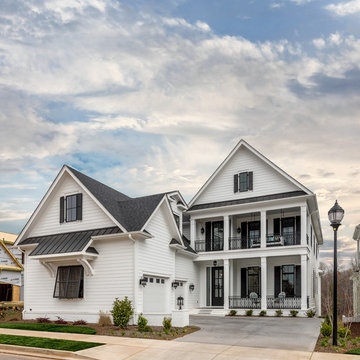
White colonial house with plantation shutters and a double porch elevation. Classic southern look with its courtyard entry and oversized windows.
Esempio della villa grande bianca classica a due piani con rivestimento con lastre in cemento, tetto a capanna e copertura mista
Esempio della villa grande bianca classica a due piani con rivestimento con lastre in cemento, tetto a capanna e copertura mista

Refaced Traditional Colonial home with white Azek PVC trim and James Hardie plank siding. This home is highlighted by a beautiful Palladian window over the front portico and an eye-catching red front door.

Immagine della villa bianca classica a due piani con rivestimento con lastre in cemento, copertura mista, tetto grigio e pannelli sovrapposti
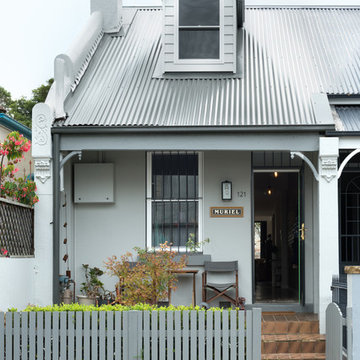
Street facade, including new dormer window.
Ispirazione per la villa piccola grigia contemporanea a due piani con rivestimento con lastre in cemento, tetto a capanna e copertura in metallo o lamiera
Ispirazione per la villa piccola grigia contemporanea a due piani con rivestimento con lastre in cemento, tetto a capanna e copertura in metallo o lamiera

Spacecrafting Photography
Immagine della villa grande grigia stile marinaro a due piani con copertura a scandole, terreno in pendenza, rivestimento con lastre in cemento, tetto a padiglione, tetto grigio e pannelli sovrapposti
Immagine della villa grande grigia stile marinaro a due piani con copertura a scandole, terreno in pendenza, rivestimento con lastre in cemento, tetto a padiglione, tetto grigio e pannelli sovrapposti
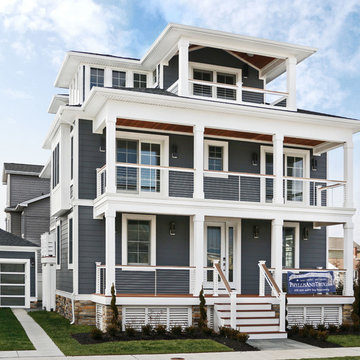
Ispirazione per la villa grigia stile marinaro a tre piani di medie dimensioni con rivestimento con lastre in cemento, tetto a padiglione e copertura a scandole

Removed the aluminum siding, installed batt insulation, plywood sheathing, moisture barrier, flashing, new Allura fiber cement siding, Atrium vinyl replacement windows, and Provia Signet Series Fiberglass front door with Emtek Mortise Handleset, and Provia Legacy Series Steel back door with Emtek Mortise Handleset! Installed new seamless aluminum gutters & downspouts. Painted exterior with Sherwin-Williams paint!
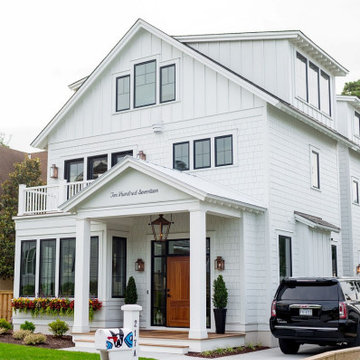
Three story modern farmhouse though located on the East Coast of Virginia combines Southern charm with a relaxing California vibe.
Esempio della villa grande bianca country a tre piani con rivestimento con lastre in cemento
Esempio della villa grande bianca country a tre piani con rivestimento con lastre in cemento
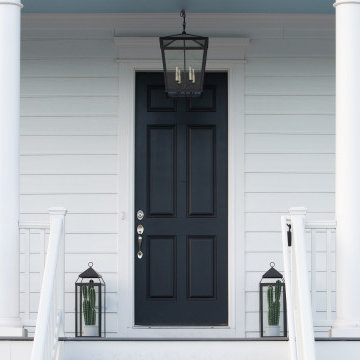
This Denver home had cracked Certainteed siding that needed to be replaced. The homeowner selected James Hardie Beaded Lap siding with HardieTrim. The white-on-white paint with Sherwin-Williams Duration lends to the traditional farmhouse architecture, and the results are stunning.

Esempio della villa bianca country a un piano di medie dimensioni con copertura a scandole, rivestimento con lastre in cemento, tetto a capanna, tetto grigio e pannelli sovrapposti
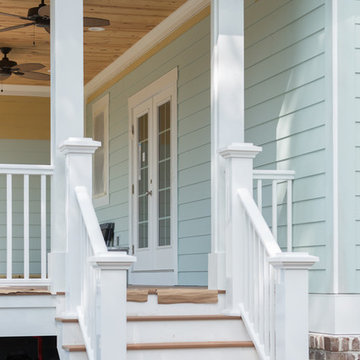
Located in the well-established community of Northwood, close to Grande Dunes, this superior quality craftsman styled 3 bedroom, 2.5 bathroom energy efficient home designed by CRG Companies will feature a Hardie board exterior, Trex decking, vinyl railings and wood beadboard ceilings on porches, a screened-in porch with outdoor fireplace and carport. The interior features include 9’ ceilings, thick crown molding and wood trim, wood-look tile floors in main living areas, ceramic tile in baths, carpeting in bedrooms, recessed lights, upgraded 42” kitchen cabinets, granite countertops, stainless steel appliances, a huge tile shower and free standing soaker tub in the master bathroom. The home will also be pre-wired for home audio and security systems. Detached garage can be an added option. No HOA fee or restrictions, 98' X 155' lot is huge for this area, room for a pool.
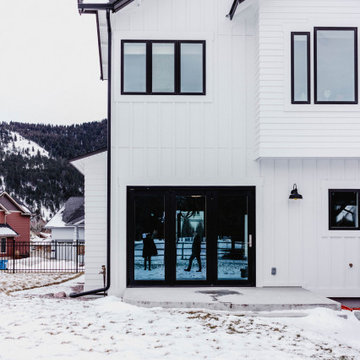
Bungalow Style home with a small footprint and large living spaces.
Idee per la villa bianca american style a due piani di medie dimensioni con rivestimento con lastre in cemento, tetto a capanna e copertura a scandole
Idee per la villa bianca american style a due piani di medie dimensioni con rivestimento con lastre in cemento, tetto a capanna e copertura a scandole
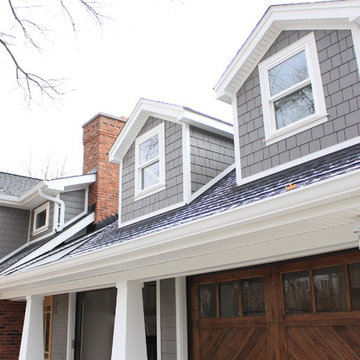
Project Name: James Hardie
Project Location: Kirkwood, MO (63122)
Siding Color: Aged Pewter
Corner Trim: HardieTrim Arctic White
Window Trim: HardieTrim Arctic White
Fascia Materials and Color: Aluminum Wrap Fascia (White)
Soffit Materials and Color: Hardie Arctic White
Facciate di case bianche con rivestimento con lastre in cemento
1