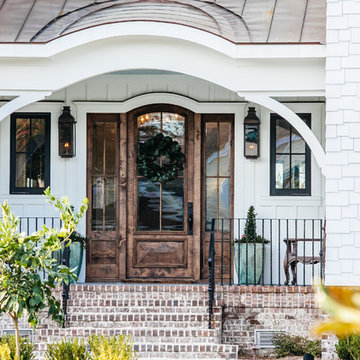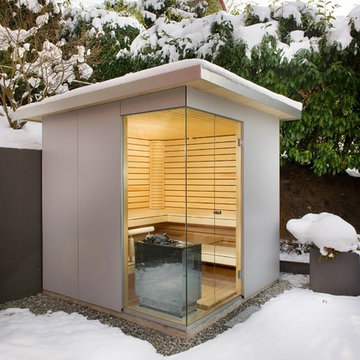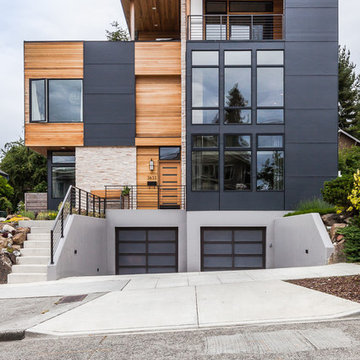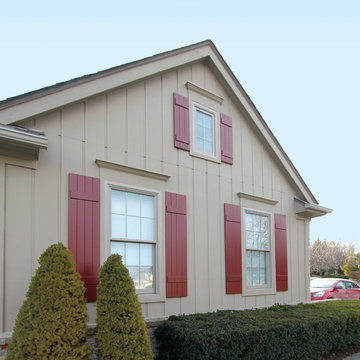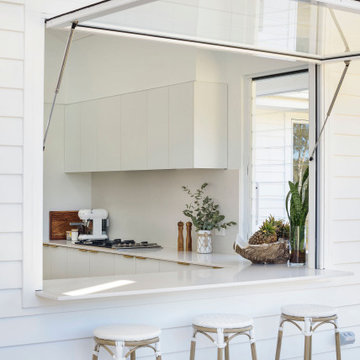Facciate di case bianche
Filtra anche per:
Budget
Ordina per:Popolari oggi
161 - 180 di 38.872 foto
1 di 3
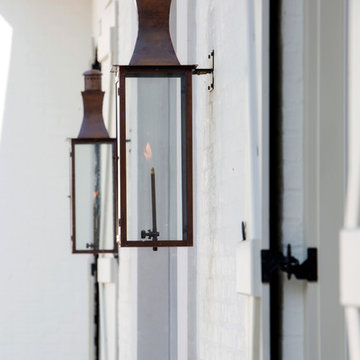
Ispirazione per la facciata di una casa bianca classica con rivestimento in mattoni
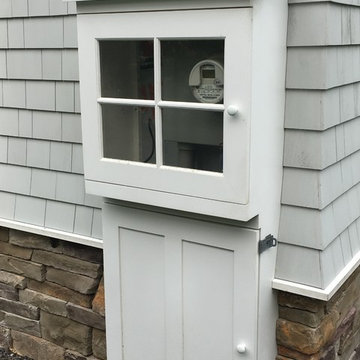
A creative and effective means of hiding the electrical meter
Esempio della facciata di una casa country di medie dimensioni con rivestimenti misti
Esempio della facciata di una casa country di medie dimensioni con rivestimenti misti
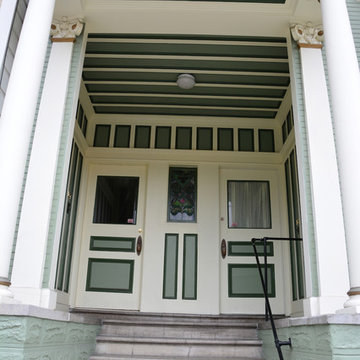
Esempio della facciata di una casa verde vittoriana a due piani di medie dimensioni con rivestimento in legno e tetto piano
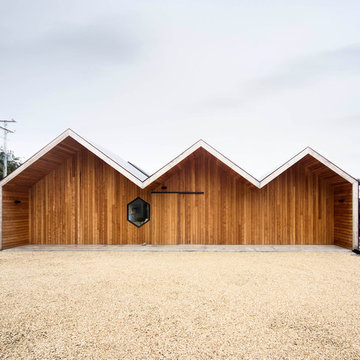
Ben Hosking
Ispirazione per la facciata di una casa grande marrone contemporanea a un piano con rivestimento in legno e tetto a capanna
Ispirazione per la facciata di una casa grande marrone contemporanea a un piano con rivestimento in legno e tetto a capanna
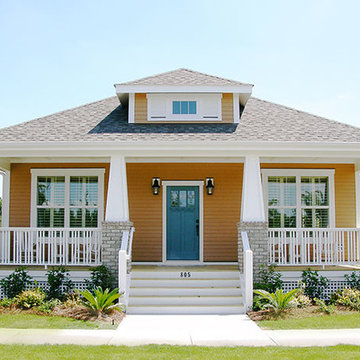
The SANDFIDDLER Cottage. http://www.thecottagesnc.com/property/sandfiddler-cottage-2/
Photo: Morvil Design.

Photography by Bernard Andre
Ispirazione per la facciata di una casa beige moderna a un piano con tetto piano
Ispirazione per la facciata di una casa beige moderna a un piano con tetto piano
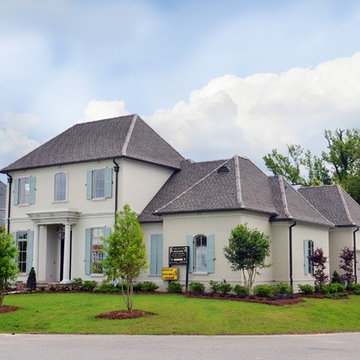
Foto della facciata di una casa grande beige classica a due piani con rivestimento in stucco
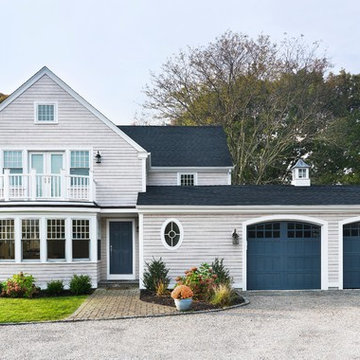
Dark blue doors provide a nice accent to the white trim and cedar shingles dipped in bleaching oil. Photo credit, Nat Rea.
Idee per la facciata di una casa classica a due piani
Idee per la facciata di una casa classica a due piani
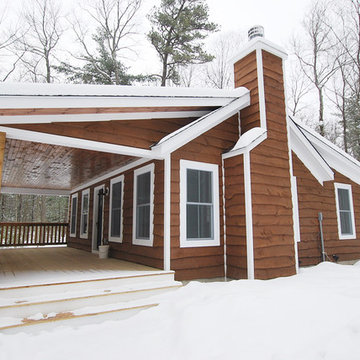
Micro-Cottage 2 Exterior
Photo byCharles Petersheim
Ispirazione per la facciata di una casa piccola classica
Ispirazione per la facciata di una casa piccola classica
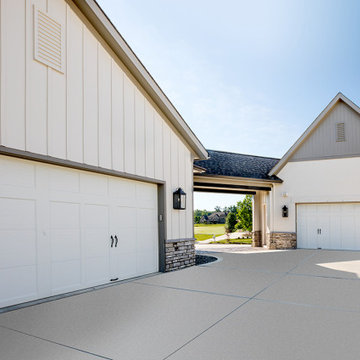
Modern landscape with swimming pool, front entry court, fire pit, raised pool, limestone patio, industrial lighting, boulder wall, covered exterior kitchen, and large retaining wall.
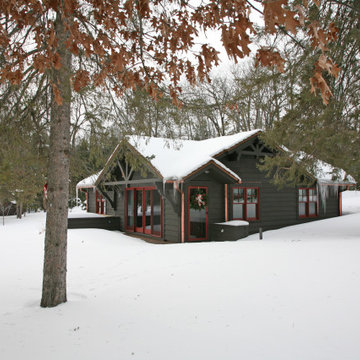
The guest cottage is just off the end of the driveway and has a large deck with more great views of the lake. There is one bedroom and a full bath along with living space and a fully equipt kitchen for longer staying guests. It is a charming small version of the main house!
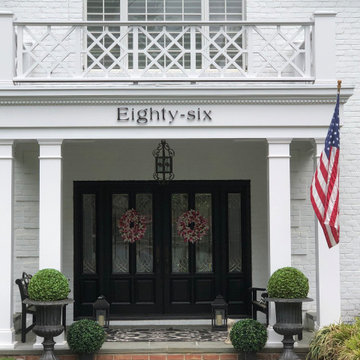
Santa Barbara 6" Letters
(modernhousenumbers.com)
brushed 3/8" thick aluminum with high quality black powder coat finish and 1/2" standoffs providing a subtle shadow.

The Estate by Build Prestige Homes is a grand acreage property featuring a magnificent, impressively built main residence, pool house, guest house and tennis pavilion all custom designed and quality constructed by Build Prestige Homes, specifically for our wonderful client.
Set on 14 acres of private countryside, the result is an impressive, palatial, classic American style estate that is expansive in space, rich in detailing and features glamourous, traditional interior fittings. All of the finishes, selections, features and design detail was specified and carefully selected by Build Prestige Homes in consultation with our client to curate a timeless, relaxed elegance throughout this home and property.
Build Prestige Homes oriented and designed the home to ensure the main living area, kitchen, covered alfresco areas and master bedroom benefitted from the warm, beautiful morning sun and ideal aspects of the property. Build Prestige Homes detailed and specified expansive, high quality timber bi-fold doors and windows to take advantage of the property including the views across the manicured grass and gardens facing towards the resort sized pool, guest house and pool house. The guest and pool house are easily accessible by the main residence via a covered walkway, but far enough away to provide privacy.
All of the internal and external finishes were selected by Build Prestige Homes to compliment the classic American aesthetic of the home. Natural, granite stone walls was used throughout the landscape design and to external feature walls of the home, pool house fireplace and chimney, property boundary gates and outdoor living areas. Natural limestone floor tiles in a subtle caramel tone were laid in a modular pattern and professionally sealed for a durable, classic, timeless appeal. Clay roof tiles with a flat profile were selected for their simplicity and elegance in a modern slate colour. Linea fibre cement cladding weather board combined with fibre cement accent trims was used on the external walls and around the windows and doors as it provides distinctive charm from the deep shadow of the linea.
Custom designed and hand carved arbours with beautiful, classic curved rafters ends was installed off the formal living area and guest house. The quality timber windows and doors have all been painted white and feature traditional style glazing bars to suit the style of home.
The Estate has been planned and designed to meet the needs of a growing family across multiple generations who regularly host great family gatherings. As the overall design, liveability, orientation, accessibility, innovative technology and timeless appeal have been considered and maximised, the Estate will be a place for this family to call home for decades to come.
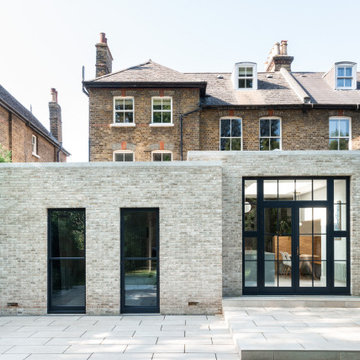
Extension to a semi-detached terraced house within The Dulwich Estate, London
Immagine della facciata di una casa classica con tetto piano
Immagine della facciata di una casa classica con tetto piano
Facciate di case bianche
9
