Facciate di case bianche con tetto bianco
Filtra anche per:
Budget
Ordina per:Popolari oggi
1 - 20 di 106 foto
1 di 3

a board-formed concrete wall accentuated by minimalist landscaping adds architectural interest, while providing for privacy at the exterior entry stair

Nice and clean modern cube house, white Japanese stucco exterior finish.
Foto della villa grande bianca moderna a tre piani con tetto piano, rivestimento in stucco, scale e tetto bianco
Foto della villa grande bianca moderna a tre piani con tetto piano, rivestimento in stucco, scale e tetto bianco

Accent board and batten peaks in frost white vinyl, horizontal siding in silver ash and heritage grey accent shake with dark navy door on the recessed pressure treated porch.
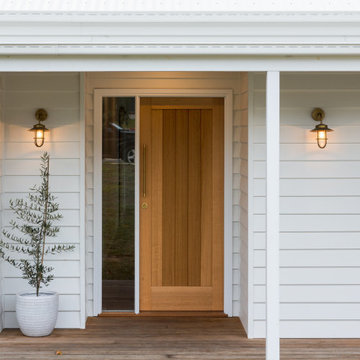
Ispirazione per la villa bianca a un piano di medie dimensioni con rivestimento in legno, tetto a padiglione, copertura in metallo o lamiera e tetto bianco
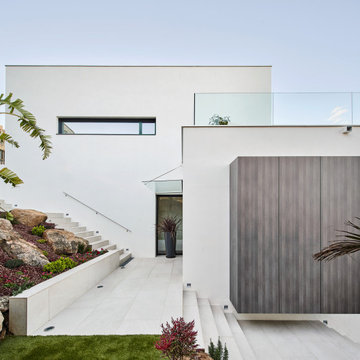
Foto della villa grande bianca contemporanea a tre piani con rivestimenti misti, tetto piano, copertura mista e tetto bianco

Immagine della villa bianca country a due piani con rivestimento in legno, copertura in metallo o lamiera e tetto bianco

Ispirazione per la facciata di una casa bianca contemporanea a un piano di medie dimensioni con tetto a capanna, rivestimento in vinile e tetto bianco
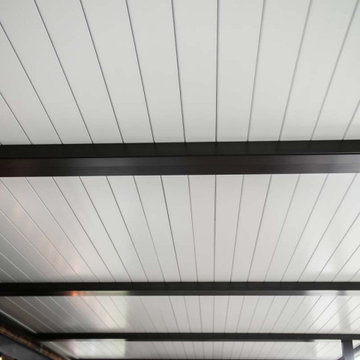
The warmer season, upcoming Super Bowl Sunday, and a raging pandemic. These were the problems plaguing the World of Beer Bar in Tampa Bay, FL, when they got in touch with us for an outdoor bar pergola solution.
Outdoor Project
They wanted to entertain massive crowds of people and watch parties, but the guests could be limited to an outdoor seating space due to the area’s pandemic restrictions. The solution for the restaurant patio cover was the louvered roof system.
The World of Beer Bar decided on a modern pergola with an automated louvered roof to create an outside terrace where their customers can enjoy Super Bowl while maintaining the government’s SOPs due to the pandemic. They loved our R-Blade pergola as it offered a covered outdoor space where they could receive and entertain their guests.
They wanted the industrial patio cover installed on their outdoor terrace to offer rain protection to their customers. But they also wanted a part of the terrace to be uncovered so that their customers can enjoy the beautiful day outdoors.
R-Blade pergola design with the louvered system was the perfect solution for this beer bar’s outdoor space.
Product Choice
Outdoor Terrace - World Of Beer Bar and Kitchen - covered with a louvered roof
Product 4 Pergolas
Model R-BLADE louvered roof
Type Attached to the wall
Size 52’ x 22’ projection – 15’ high
Options Screens
Color Grey Bronze / White louvers
Benefits Stunning 2-story patio
The challenges of this outdoor bar pergola project
Working on this outdoor bar pergola while keeping the pandemic restriction.
4 louvered roofs opening altogether as well as independently
outdoor bar pergola louvered roof with better sealing and less chance of leaks
4 louvered roof that open and close independently - outdoor bar pergola
This industrial patio cover for the outdoor terrace consists of 4 louvered roofs mounted to the bar’s wall. Additionally, the client wanted these roofs to open and close independently so that their customers can enjoy a nice beer and enjoy the Super Bowl watch parties outside when the weather’s good.
Automated screens for wind and rain protection
The R-Blade bioclimatic louvered roof installed at the outdoor terrace comes with outdoor screens, a rain sensor that prompts the pergola to close automatically when it detects rain. Moreover, the outdoor bar pergola has a wind sensor for automatic opening whenever it detects a strong wind force.
While offering the perfect ambiance to this convivial sports bar, it shelters the customers from winds during watch parties and gatherings.
Moreover, our modern louvered roof system is complemented by Azenco’s well-engineered invisible gutter system to drain the rainwater immediately, ensuring that the space under the pergola remains dry.
Grey bronze structure to match the bar’s overall look
We installed grey bronze structures that go very well with the sports bar’s overall look and ambiance. They also asked for white louvers to perfectly contrast with the grey bronze structures giving the outdoor bar pergola a more sophisticated yet friendly vibe.
The pergolas were designed to perfectly blend with the bar’s exterior, offering the perfect place for beer and sports enthusiasts to connect over their favorite teams in the Super Bowl.
Outdoor bar pergola features and Azenco’s solutions
As a result, we created an amazing restaurant patio design for the World of Beer Bar to entertain their guests outside even during the pandemic restrictions.
The louvered system was designed to blend with the sports bar’s look, so the structures were attached to the outdoor wall and crafted in grey bronze while the louvers were white.
Before the renovation, it was just an uncovered terrace on the second story of the patio. But now it’s the perfect outdoor sitting area for customers who come to enjoy the outdoors and watch Super Bowl. The elegant-looking louvers protect the customers from rain or the sun, while the uncovered part gives guests the perfect outdoor experience.
Not to mention that Azenco successfully installed the louvered roof before the Super Bowl 2021 started as the client needed to arrange an outdoor terrace to receive the guests.
Turnaround time
Manufacturing: Custom manufactured adjustable white louvered roof with grey bronze structure. Delivery in 4 weeks.
Mounting On Site: 4 days deal with specific timing and scheduling to ensure that the mounting doesn’t interfere with opening hours.

Immagine della facciata di una casa tropicale con rivestimento in legno, falda a timpano, copertura in metallo o lamiera e tetto bianco

This dutch door is solid fir construction with solid brass Baldwin hardware, and opens up into the unit's kitchen. The exterior is a light weight, cementitious polymer based coating with a 100% water proof top seal. Exterior walls have polyurethane closed cell expanding foam insulation and vapour barrier.
The Vineuve 100 is coming to market on June 1st 2021. Contact us at info@vineuve.ca to sign up for pre order.
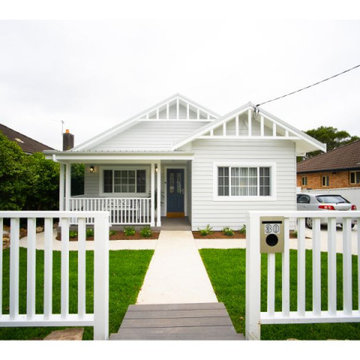
Ispirazione per la villa bianca a un piano di medie dimensioni con rivestimento in legno, tetto a capanna, copertura in metallo o lamiera e tetto bianco
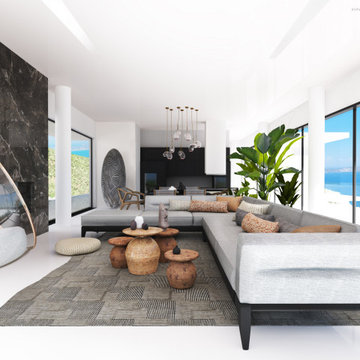
Keri region of Zakynthos Island is known for its beautiful beach and its crystal clear waters.
Levy villa is an architectural masterpiece. Designed by Lucy Lago, it blends harmoniously on the green landscape of Zakynthos island. Located on a hillside of Keri area, the villa boasts unobstructed, 180° sea views, with the islands of Marathia and Peluzo visible in the distance.
The villa was designed with particular attention to detail and luxury living in mind. Levy will be build in a sustainable, eco-friendly style with a surface area of 200 sqm + basement. The main living space has a 10m long window, opening up onto the large pool (70 sqm) and a terrace with expansive sea views. The property contains two swimming pools, jacuzzi, parking area for two cars, open kitchen with barbecue, open sitting area, which has infinity sea view, wonderful garden with local bushes, flowers and trees. The ground floor of the villa consist by open plan kitchen, living room, dining area, pantry and guest bathroom and bedroom with bathroom. The basement consist by tree large bedrooms, each of them has big bathroom and most enjoy breathtaking sea views, wardrobe's room, celler, fitness, wc and technical area.
Levy is an exquisite spectacle of minimalism, colour and form built on an island of unique identity. The luminous, picturesque island of Zakynthos. It offers complete privacy plus easy access to many beaches, the closest being just 4.8 km away.
Levi's simple luxury and purity of materials will make you fall in love at first sight, promoting unlimited moments of relaxation on an island of unspoiled beauty and authenticity. Keri region of Zakynthos Island is known for its beautiful beach and its crystal clear waters.
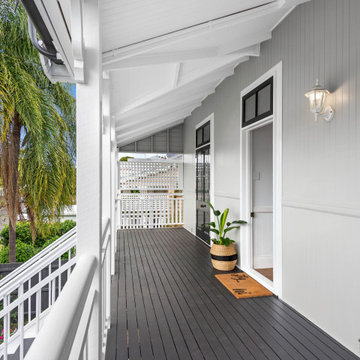
Idee per la villa grigia stile marinaro a due piani di medie dimensioni con rivestimento in legno, tetto a padiglione, copertura in metallo o lamiera e tetto bianco
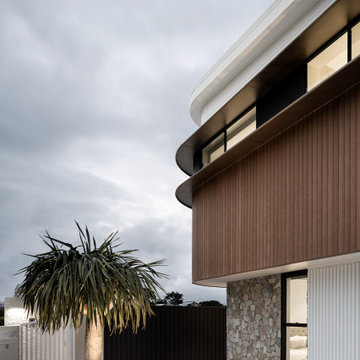
Innowood and Stone cladded house with bronze Heka Hoods surrounding window.
Foto della villa grande bianca moderna a due piani con tetto piano, copertura in metallo o lamiera, tetto bianco e pannelli e listelle di legno
Foto della villa grande bianca moderna a due piani con tetto piano, copertura in metallo o lamiera, tetto bianco e pannelli e listelle di legno
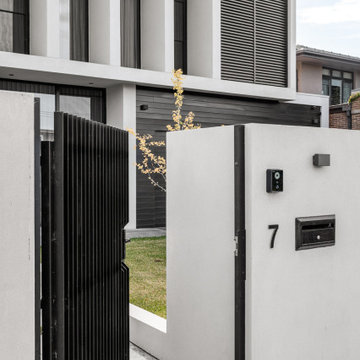
Exterior facade & Main entry to the front of the home
Idee per la villa grande grigia moderna a due piani con rivestimento in mattoni, tetto piano, copertura in metallo o lamiera e tetto bianco
Idee per la villa grande grigia moderna a due piani con rivestimento in mattoni, tetto piano, copertura in metallo o lamiera e tetto bianco
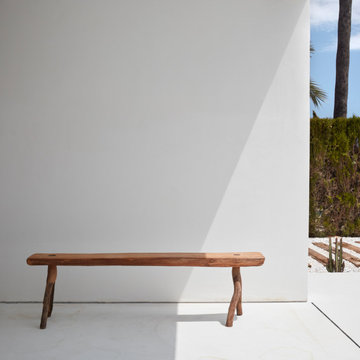
This luxurious white modern house in Malibu is a true gem. The white concrete exterior, glass windows, and matching blue pool create a warm and inviting atmosphere, while the Greek modern style adds a touch of elegance.
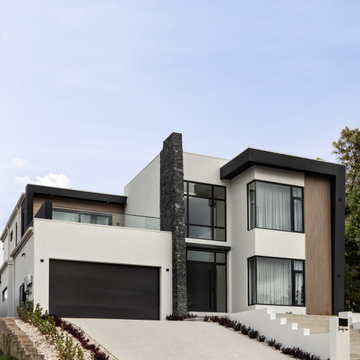
Ispirazione per la facciata di una casa grande moderna a due piani con rivestimento in pietra e tetto bianco
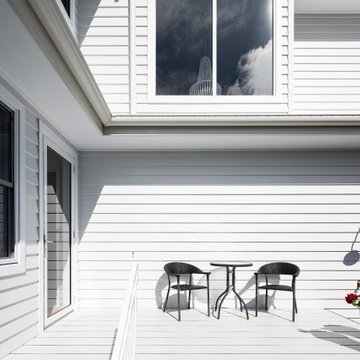
Ispirazione per la villa grande bianca stile marinaro a due piani con rivestimento con lastre in cemento, tetto a capanna, copertura in metallo o lamiera, tetto bianco e pannelli e listelle di legno
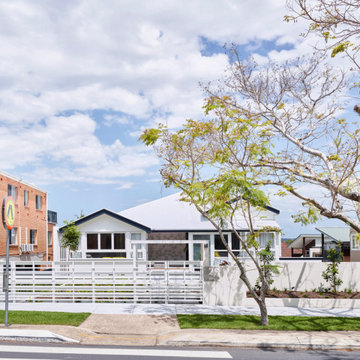
Immagine della villa bianca contemporanea a due piani di medie dimensioni con rivestimento in legno, tetto a capanna, copertura in metallo o lamiera, tetto bianco e pannelli sovrapposti
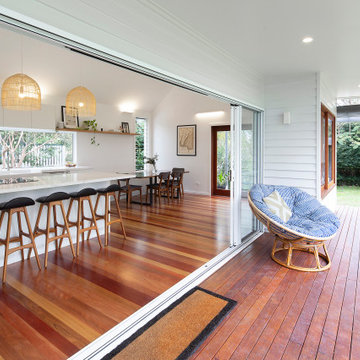
Foto della villa bianca contemporanea a un piano di medie dimensioni con tetto a padiglione, copertura mista e tetto bianco
Facciate di case bianche con tetto bianco
1