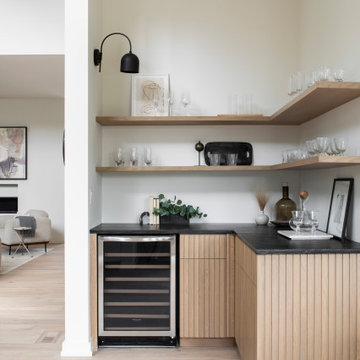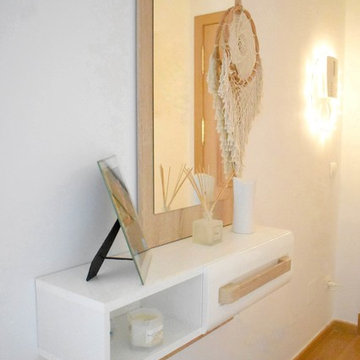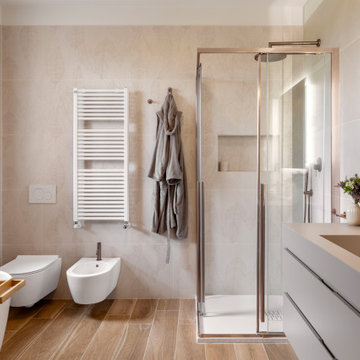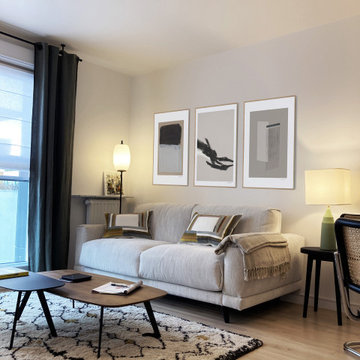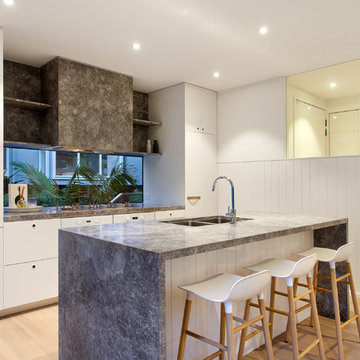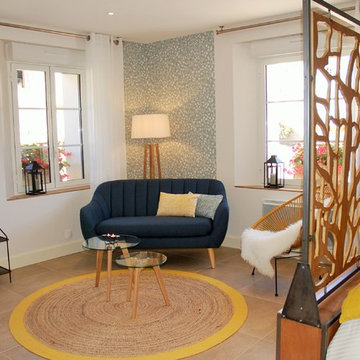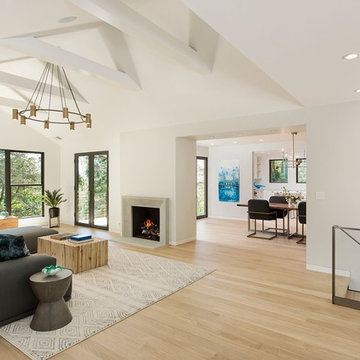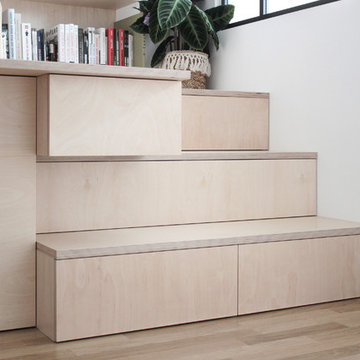28.428 Foto di case e interni scandinavi
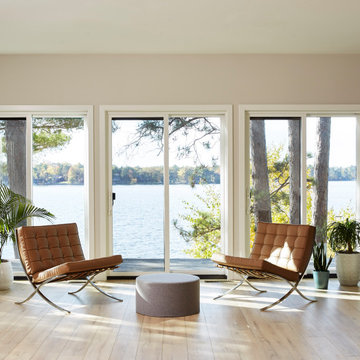
Sommerhus is a private retreat for two empty-nesters. The clients purchased the previous cabin after falling in love with its location on a private, lakefront peninsula. However, this beautiful site was a challenging site to build on, due to its position sandwiched between the lake and protected wet land. The clients disliked the old cabin because it could only be used in the summer months, due to its lack of both insulation and heat. In addition, it was too small for their needs. They wanted to build a new, larger retreat, but were met with yet another constraint: the new cabin would be limited to the previous cabin’s small footprint. Thus, they decided to approach an architect to design their dream cabin.
As the clients described, “We visited Denmark for a family wedding in 2015, and while biking near Gilleleje, a fishing village on the Baltic Sea, we fell in love with the aesthetic of ‘Sommerhus’: dark exteriors, clean, simple lines, and lots of windows.” We set out to design a cabin that fit this aesthetic while also meeting the site’s constraints.
The clients were committed to keeping all existing trees on their site. In addition, zoning codes required the new retreat to stay within the previous cabin's small footprint. Thus, to maximize the square footage of the cabin without removing trees or expanding the footprint, the new structure had to grow vertically. At the same time, the clients wanted to be good neighbors. To them, this meant that their cabin should disappear into the woods, especially when viewed from the lake. To accomplish both these requests, the architect selected a dark exterior metal façade that would visually retreat into the trees. The metal siding is a modern, low-maintenance, and cost-effective solution, especially when compared to traditional wood siding. Warm wood on the soffits of the large roof overhang contrast with the metal siding. Sommerhus's resulting exterior is just as the clients’ requested: boldly modern yet respectful of the serene surroundings.
The homeowners desired a beach-house-inspired interior, full of light and warmth, in contrast to the dark exterior. As the homeowner explained, “I wanted it to feel like a porch inside.” To achieve this, the living room has two walls of sliding glass doors that connect to the wrap-around porch. This creates a beautiful, indoor-outdoor living space. The crisp and bright kitchen also connects to the porch with the window that opens to an outdoor counter - perfect for passing food and drinks to those lounging on the porch. The kitchen is open to the rest of the first-floor entertaining space, and brings a playful, beach-house feel to the cabin.
After the completion of the project, the homeowners remarked, “Working with Christopher and Eric [of CSA] was a wonderful experience. We absolutely love our home, and each season on the lake is more special than the last.”
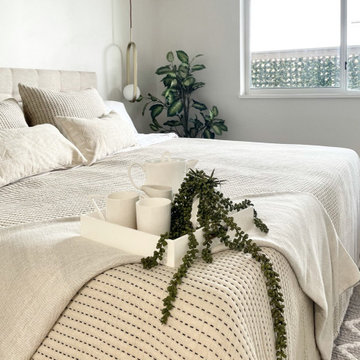
Scandinavian bedroom design featuring a king bed, simple white bedding, and a gleaming glass globe light with gold light fixture.
Foto di una camera matrimoniale scandinava di medie dimensioni con pareti bianche e nessun camino
Foto di una camera matrimoniale scandinava di medie dimensioni con pareti bianche e nessun camino
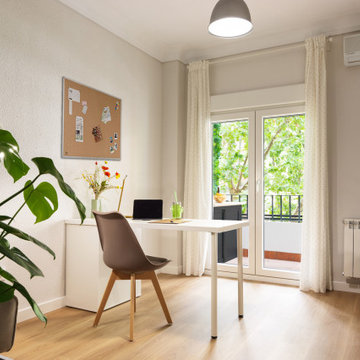
Esempio di un atelier scandinavo di medie dimensioni con pareti verdi, pavimento in legno massello medio, scrivania autoportante e pavimento marrone
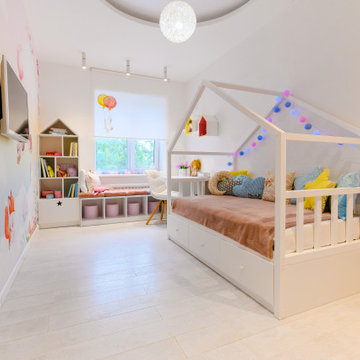
Ispirazione per una piccola cameretta per bambini da 4 a 10 anni nordica con pareti bianche, pavimento in sughero, pavimento bianco, soffitto ribassato e carta da parati

Esempio di una piccola sala da pranzo scandinava chiusa con pareti bianche, parquet chiaro, nessun camino, pavimento beige e soffitto in carta da parati
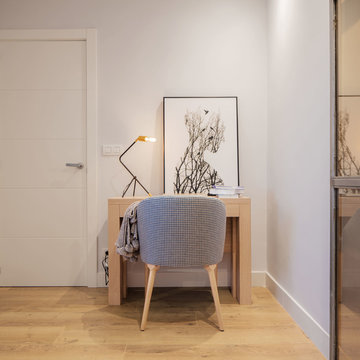
Espacio de escritorio compuesta por una consola de roble extensible multifunción con extensiones incorporadas.
Esempio di un soggiorno nordico con parquet chiaro
Esempio di un soggiorno nordico con parquet chiaro
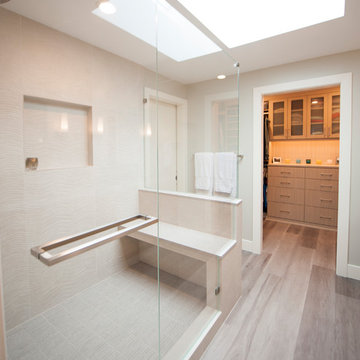
Nicki Wright
Ispirazione per una stanza da bagno padronale scandinava di medie dimensioni con ante lisce, ante in legno chiaro, doccia ad angolo, WC monopezzo, piastrelle beige, piastrelle in ceramica, pareti grigie, pavimento in vinile, top in quarzo composito, pavimento grigio, porta doccia a battente e top grigio
Ispirazione per una stanza da bagno padronale scandinava di medie dimensioni con ante lisce, ante in legno chiaro, doccia ad angolo, WC monopezzo, piastrelle beige, piastrelle in ceramica, pareti grigie, pavimento in vinile, top in quarzo composito, pavimento grigio, porta doccia a battente e top grigio

The dark wood beams, dark wood island and brass accent lighting is a gorgeous addition to this beautiful model home's design.
Photo Credit: Shane Organ Photography
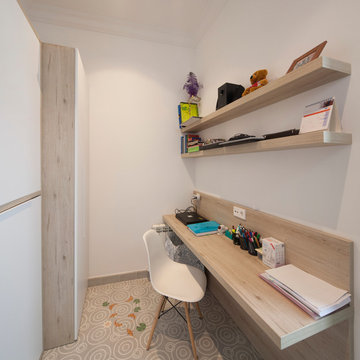
Imagen MAS
Idee per un piccolo ufficio scandinavo con pareti bianche, pavimento con piastrelle in ceramica, nessun camino e scrivania incassata
Idee per un piccolo ufficio scandinavo con pareti bianche, pavimento con piastrelle in ceramica, nessun camino e scrivania incassata
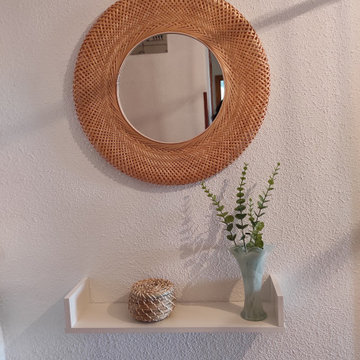
Para la entrada optamos por un mobiliario ligero y actual en tonos blancos y madera.
Foto di un corridoio nordico con pareti bianche
Foto di un corridoio nordico con pareti bianche
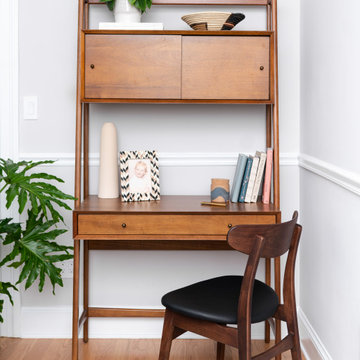
Foto di un piccolo ufficio scandinavo con pareti grigie, pavimento in legno massello medio, nessun camino e scrivania autoportante
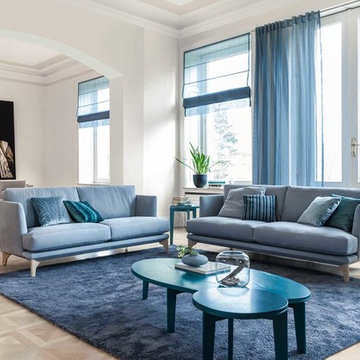
Idee per un grande soggiorno nordico aperto con pareti bianche, parquet chiaro, nessun camino, nessuna TV e pavimento beige
28.428 Foto di case e interni scandinavi
129


















