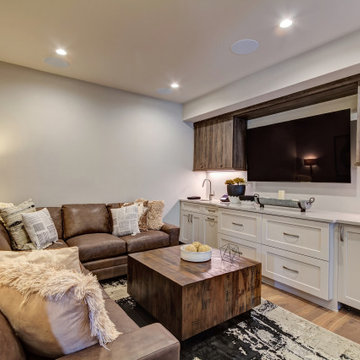18.926 Foto di case e interni rustici

Idee per un grande ingresso o corridoio rustico con una porta a due ante, pareti marroni, pavimento in pietra calcarea e una porta in vetro

LAIR Architectural + Interior Photography
Ispirazione per un portico stile rurale con pedane, un tetto a sbalzo e con illuminazione
Ispirazione per un portico stile rurale con pedane, un tetto a sbalzo e con illuminazione
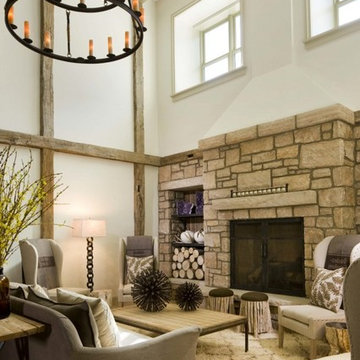
Coburn design
Photo Credit: David O. Marlow
This family room centers around the stunning stone fireplace. An iron chandelier hangs above the seating area, drawing the eye up to the exposed beams and sizable windows. Flanking the fireplace is storage for wood and decorative objects. The space provides ample seating around a beautiful rug.
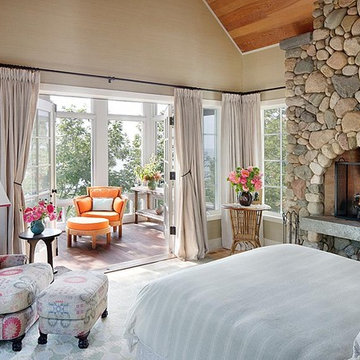
Designer: Jean Alan
Design Assistant: Jody Trombley
Ispirazione per una camera da letto rustica con cornice del camino in pietra e camino classico
Ispirazione per una camera da letto rustica con cornice del camino in pietra e camino classico
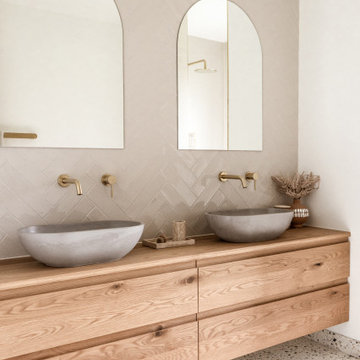
This earthy 3 Cedar Barns space epitomises the rustic country bathroom.
The sprawling timber vanity grounds the area, allowing herringbone tiles to blanket the bathroom in a calming brown.
Our double Elysian Minimal Mixer and Spout Set add to the charm with its delightful brushed brass finish.
Build by Hayes Builders
Photography by ABI Interiors
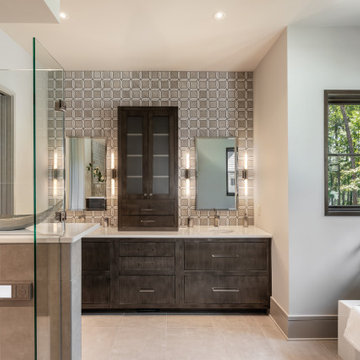
Foto di una stanza da bagno padronale rustica con ante lisce, ante in legno bruno, vasca freestanding, doccia ad angolo, piastrelle grigie, pareti bianche, lavabo sottopiano, pavimento grigio, porta doccia a battente, top bianco, due lavabi e mobile bagno incassato

дачный дом из рубленого бревна с камышовой крышей
Immagine della facciata di una casa grande beige rustica a due piani con rivestimento in legno, copertura verde e falda a timpano
Immagine della facciata di una casa grande beige rustica a due piani con rivestimento in legno, copertura verde e falda a timpano

DreamDesign®25, Springmoor House, is a modern rustic farmhouse and courtyard-style home. A semi-detached guest suite (which can also be used as a studio, office, pool house or other function) with separate entrance is the front of the house adjacent to a gated entry. In the courtyard, a pool and spa create a private retreat. The main house is approximately 2500 SF and includes four bedrooms and 2 1/2 baths. The design centerpiece is the two-story great room with asymmetrical stone fireplace and wrap-around staircase and balcony. A modern open-concept kitchen with large island and Thermador appliances is open to both great and dining rooms. The first-floor master suite is serene and modern with vaulted ceilings, floating vanity and open shower.
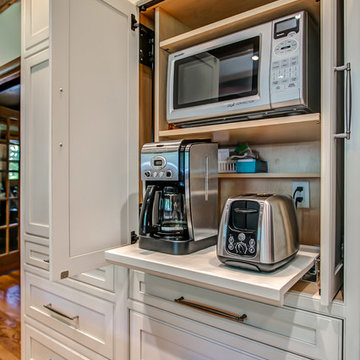
Sophisticated rustic log cabin kitchen remodel by French's Cabinet Gallery, llc designer Erin Hurst, CKD. Crestwood Cabinets, Fairfield door style in Bellini color, beaded inset door overlay, hickory floating shelves in sesame seed color.

Something that has resplendence is gorgeous in a grand and brilliant way. We were asked to design a kitchen that looked beautiful, accommodated large family gatherings, functioned as a cooks' kitchen should, and met a very real need for accessibility. Larger than normal space between cabinets was needed for wheel chair accessibility, as well as sinks that allow for roll up use. This design was accomplished by taking in the original carport, which had been replaced prior by a larger parking space (which can be seen through the windows in the keeping area). By adding white cabinetry to brighten the space, a warm and welcoming feel was achieved without overwhelming the pallet with dark stains. The results speak for themselves.
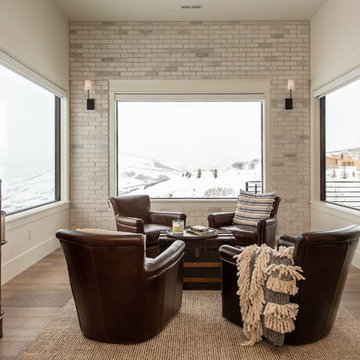
Foto di un soggiorno stile rurale con sala formale, pareti bianche, nessun camino, nessuna TV e pavimento in legno massello medio

Esempio di un cucina con isola centrale stile rurale con lavello a vasca singola, ante in legno bruno, paraspruzzi marrone, elettrodomestici in acciaio inossidabile, parquet scuro, pavimento marrone, top marrone e ante in stile shaker
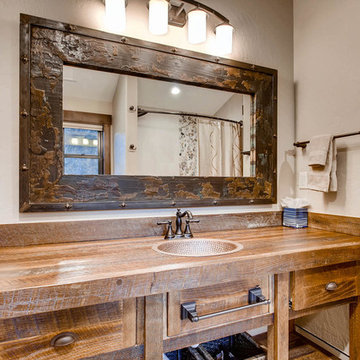
Spruce Log Cabin on Down-sloping lot, 3800 Sq. Ft 4 bedroom 4.5 Bath, with extensive decks and views. Main Floor Master.
Rustic bathroom with custom barn wood open vanity
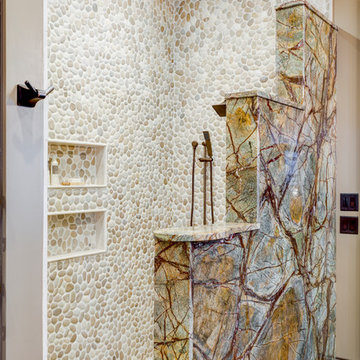
Kevin Meechan Architectural Photography
Ispirazione per una stanza da bagno rustica
Ispirazione per una stanza da bagno rustica
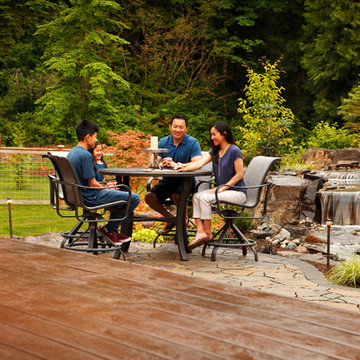
Photography: www.parkscreative.com
Ispirazione per una grande terrazza stile rurale dietro casa con un focolare e nessuna copertura
Ispirazione per una grande terrazza stile rurale dietro casa con un focolare e nessuna copertura
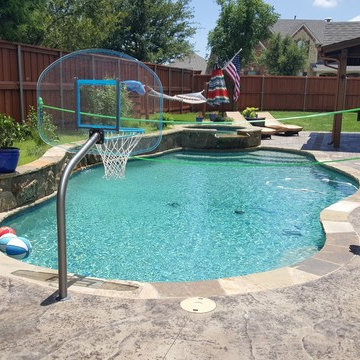
Immagine di una piscina naturale stile rurale personalizzata di medie dimensioni e dietro casa con una vasca idromassaggio e pavimentazioni in pietra naturale

Esempio di una grande stanza da bagno padronale rustica con ante in legno bruno, vasca da incasso, pareti marroni, top in legno, top marrone e ante lisce
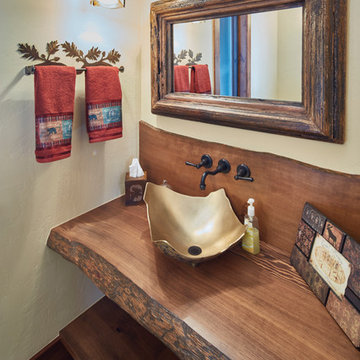
Tim Carter
Idee per una stanza da bagno con doccia rustica con ante in legno scuro, pareti beige, lavabo a bacinella e top in legno
Idee per una stanza da bagno con doccia rustica con ante in legno scuro, pareti beige, lavabo a bacinella e top in legno
18.926 Foto di case e interni rustici
9



















