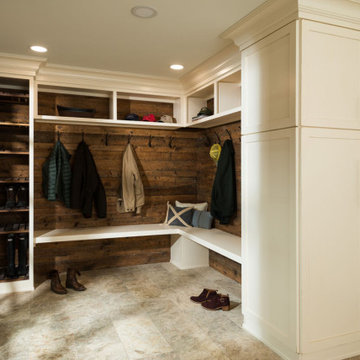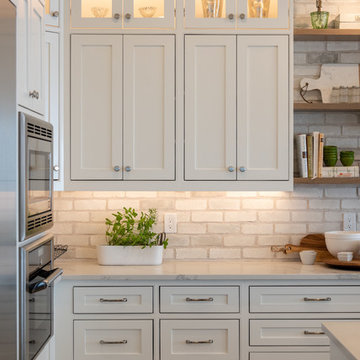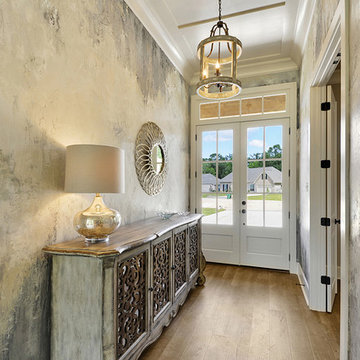18.926 Foto di case e interni rustici

The living room features floor to ceiling windows with big views of the Cascades from Mt. Bachelor to Mt. Jefferson through the tops of tall pines and carved-out view corridors. The open feel is accentuated with steel I-beams supporting glulam beams, allowing the roof to float over clerestory windows on three sides.
The massive stone fireplace acts as an anchor for the floating glulam treads accessing the lower floor. A steel channel hearth, mantel, and handrail all tie in together at the bottom of the stairs with the family room fireplace. A spiral duct flue allows the fireplace to stop short of the tongue and groove ceiling creating a tension and adding to the lightness of the roof plane.

Idee per una cucina stile rurale con ante lisce, ante marroni, paraspruzzi blu e pavimento grigio
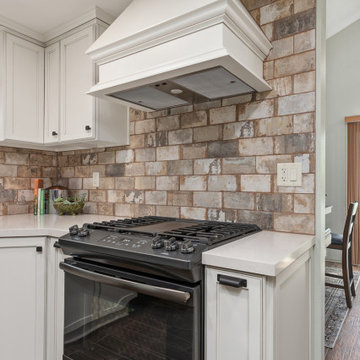
A small kitchen with a peninsula is opened up with an new island and glazed white cabinets. To keep it from looking to modern, rustic old world subway tile was added. Graphite appliances and a dark Blanco sink continue to set the rustic mood. Matt bronze hardware is the finishing touch.
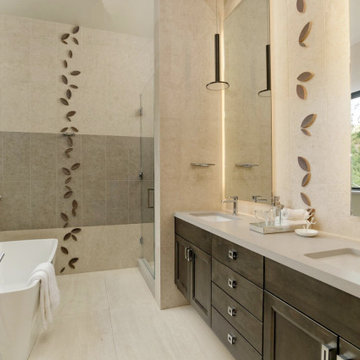
Foto di una stanza da bagno padronale stile rurale con ante marroni, vasca freestanding, doccia alcova, piastrelle beige, pareti beige, lavabo sottopiano, pavimento beige, porta doccia a battente, top beige, due lavabi e mobile bagno sospeso

Simon Hurst Photography
Idee per una stanza da bagno padronale stile rurale con ante verdi, pareti marroni, parquet scuro, lavabo sottopiano, pavimento marrone, top grigio e ante con riquadro incassato
Idee per una stanza da bagno padronale stile rurale con ante verdi, pareti marroni, parquet scuro, lavabo sottopiano, pavimento marrone, top grigio e ante con riquadro incassato

Ispirazione per una cucina stile rurale di medie dimensioni e chiusa con lavello sottopiano, ante con bugna sagomata, ante bianche, top in quarzo composito, paraspruzzi giallo, paraspruzzi in legno, elettrodomestici in acciaio inossidabile, pavimento in legno massello medio, pavimento marrone e top grigio
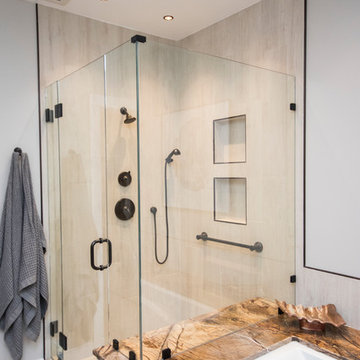
Stunning bathroom suite with laundry room located in North Kingstown, Rhode Island. Candlelight Cabinetry custom English Linen vanity is a showpiece in this suite. Brooks Custom Eco-walnut countertop is the perfect match for the vanity. The clients own custom sink is highlighted by the Brizo Faucet Rook in venetian bronze and the Top Knobs brookline hardware in oil rubbed bronze. The amazing MAAX Optic Hydrofeel soaking tub is also enclosed with English Linen panels, the tub deck Great In Counters Rainforest granite highlights the tub. Emilamerica Fusion tub and shower wall tile in white, Schluter-Systems North America corner molding in antique bronze and Symmons Industries elm tub filler complete this oasis. The custom glass enclosed shower is a masterpiece showcasing the Fusion white wall tile, Elm shower system, Moen grab bar and Daltile Veranda Porcelain tile in Dune. Toto Drake Elongated toilet and Elm accessories complete this design. And finally the Brickwork floor tile in Studio is not only beautiful but it is warm also. Nuheat Floor Heating Systems custom radiant floor mat will keep our client's warm this winter. Designed Scott Trainor Installation J.M. Bryson Construction Management Photography by Jessica Pohl #RhodeIslandDesign #ridesign #rhodeisland #RI #customcabinets #RIBathrooms #RICustombathroom #RIBathroomremodel #bathroomcabinets #Candlelightcabinetry #whitevanity #masterbathroomsuiteremodel #woodvanitycountertop #topknobs #Brizo #oilrubbedbronzefaucet #customvesselsink #customglassshower #symmonsindustries #Daltile #emilamerica #showertile #porcelaintile #whitetile #maax #soakingtub #oilrubbedbronzeaaccessories #rainforestgranite #tubdeck #tubfiller #moen #nuheatflooringsystems #shlutersystemsbrookscustomdesign #customdesign #designer #designpro #remodel #remodeling #Houzz #nkba30_30 #dreamhouse #dreamhome #dreammastersuite #BostonDesignGuide #NewEnglandHome #homeimprovement #tiledesign #NEDesign #NEDesigner #DesignerBathroom #Style #Contractor #Home #dreambathroom
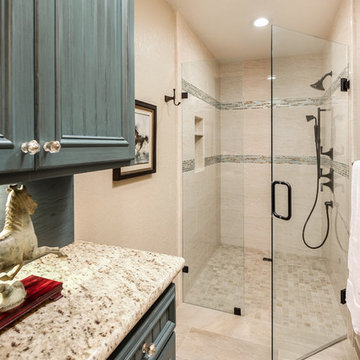
Foto di una stanza da bagno padronale rustica di medie dimensioni con ante in stile shaker, ante in legno scuro, doccia alcova, WC monopezzo, piastrelle beige, piastrelle in gres porcellanato, pareti beige, pavimento in gres porcellanato, lavabo sottopiano, top in granito, pavimento beige, porta doccia a battente, top beige, un lavabo e mobile bagno incassato
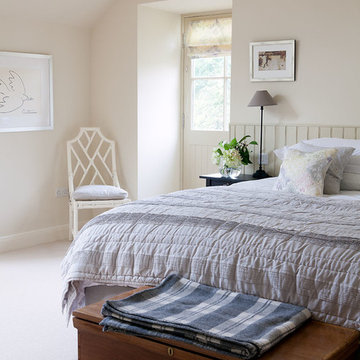
Calm neutral bedroom
Photography : Douglas Gibb
Esempio di una camera degli ospiti rustica di medie dimensioni con moquette, pareti beige e pavimento beige
Esempio di una camera degli ospiti rustica di medie dimensioni con moquette, pareti beige e pavimento beige
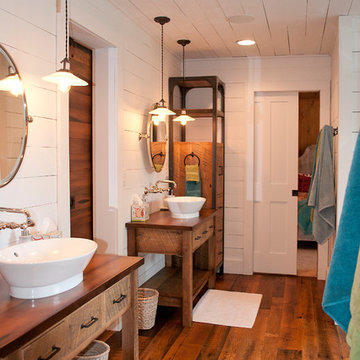
Sanderson Photography, Inc.
Immagine di una stanza da bagno padronale rustica di medie dimensioni con ante in legno scuro, doccia ad angolo, pareti bianche, lavabo a bacinella, top in legno e ante lisce
Immagine di una stanza da bagno padronale rustica di medie dimensioni con ante in legno scuro, doccia ad angolo, pareti bianche, lavabo a bacinella, top in legno e ante lisce
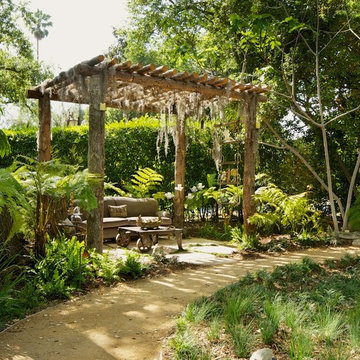
Decomposed Granite Pathway
Ispirazione per un giardino rustico in ombra di medie dimensioni e dietro casa
Ispirazione per un giardino rustico in ombra di medie dimensioni e dietro casa
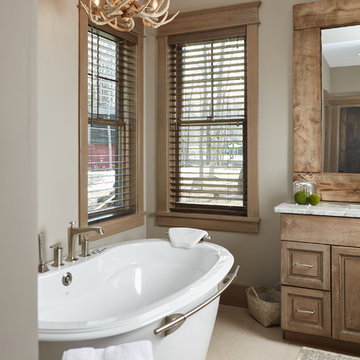
Ashley Avila
Esempio di una stanza da bagno padronale stile rurale con lavabo sottopiano, ante lisce, ante in legno scuro, top in granito, vasca freestanding, doccia alcova, piastrelle beige, piastrelle in gres porcellanato, pareti beige e pavimento con piastrelle in ceramica
Esempio di una stanza da bagno padronale stile rurale con lavabo sottopiano, ante lisce, ante in legno scuro, top in granito, vasca freestanding, doccia alcova, piastrelle beige, piastrelle in gres porcellanato, pareti beige e pavimento con piastrelle in ceramica

This project consisted of renovating an existing 17 stall stable and indoor riding arena, 3,800 square foot residence, and the surrounding grounds. The renovated stable boasts an added office and was reduced to 9 larger stalls, each with a new run. The residence was renovated and enlarged to 6,600 square feet and includes a new recording studio and a pool with adjacent covered entertaining space. The landscape was minimally altered, all the while, utilizing detailed space management which makes use of the small site, In addition, arena renovation required successful resolution of site water runoff issues, as well as the implementation of a manure composting system for stable waste. The project created a cohesive, efficient, private facility. - See more at: http://equinefacilitydesign.com/project-item/three-sons-ranch#sthash.wordIM9U.dpuf

Custom cabinet hardware and metal range hood make this rustic mountain kitchen a centerpiece in the house.
Ispirazione per una cucina a L stile rurale con lavello sottopiano, ante in legno bruno, top in granito, paraspruzzi marrone, paraspruzzi con piastrelle di metallo, elettrodomestici in acciaio inossidabile e ante in stile shaker
Ispirazione per una cucina a L stile rurale con lavello sottopiano, ante in legno bruno, top in granito, paraspruzzi marrone, paraspruzzi con piastrelle di metallo, elettrodomestici in acciaio inossidabile e ante in stile shaker

CHC Creative Remodeling
Ispirazione per una taverna stile rurale interrata con nessun camino e parquet scuro
Ispirazione per una taverna stile rurale interrata con nessun camino e parquet scuro

Idee per un grande ingresso o corridoio rustico con una porta a due ante, pareti marroni, pavimento in pietra calcarea e una porta in vetro

LAIR Architectural + Interior Photography
Ispirazione per un portico stile rurale con pedane, un tetto a sbalzo e con illuminazione
Ispirazione per un portico stile rurale con pedane, un tetto a sbalzo e con illuminazione
18.926 Foto di case e interni rustici
8


















