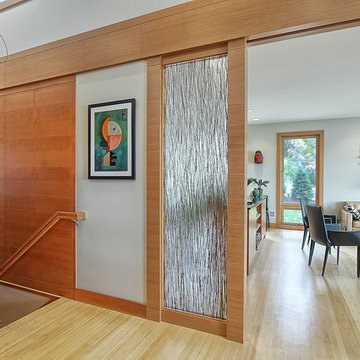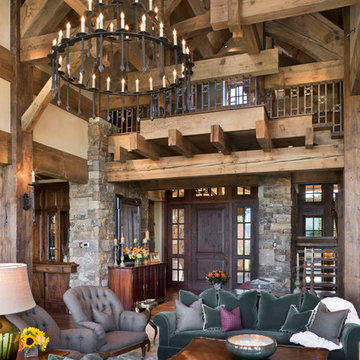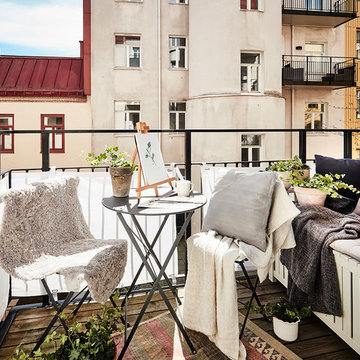1.620 Foto di case e interni
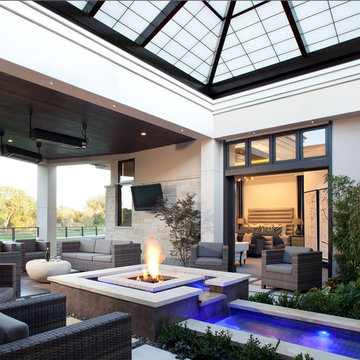
Emily Minton Redfield
Immagine di un patio o portico contemporaneo con fontane
Immagine di un patio o portico contemporaneo con fontane
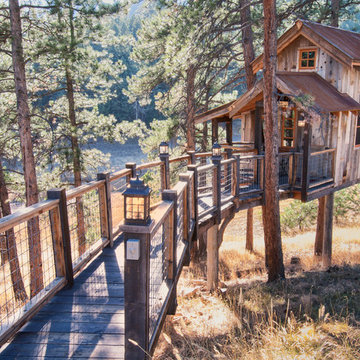
Photo by June Cannon, Trestlewood
Immagine della villa piccola beige rustica con rivestimento in legno, tetto a capanna e copertura in metallo o lamiera
Immagine della villa piccola beige rustica con rivestimento in legno, tetto a capanna e copertura in metallo o lamiera
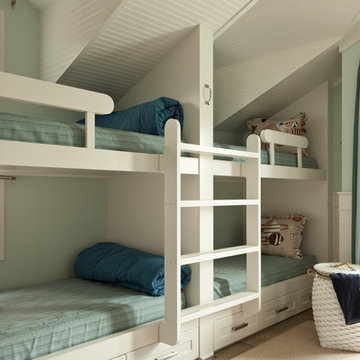
Esempio di una camera degli ospiti costiera con pareti verdi e nessun camino
Trova il professionista locale adatto per il tuo progetto
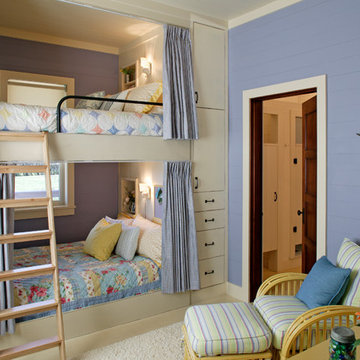
Tom Gatlin
Foto di una camera degli ospiti chic con pareti viola, moquette e nessun camino
Foto di una camera degli ospiti chic con pareti viola, moquette e nessun camino
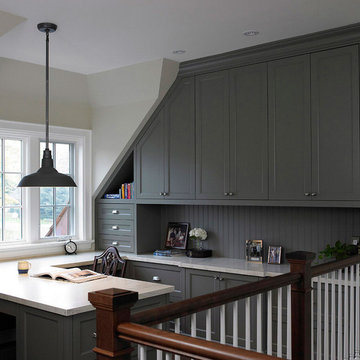
© Photo Kelly Horkoff - Interior Photographer
Builder - Thomas Cochren Homes
Idee per uno studio tradizionale con scrivania incassata
Idee per uno studio tradizionale con scrivania incassata
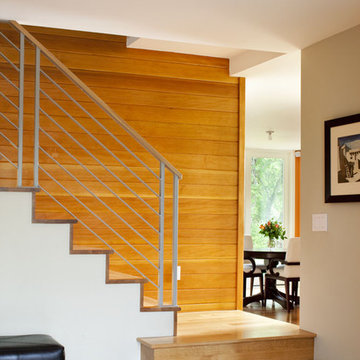
The light wood flooring continues throughout the house and a similar wood was added on the wall going up stairs. This continuity provides unity through the house.
Tim Murphy/FotoImagery.com
Ricarica la pagina per non vedere più questo specifico annuncio
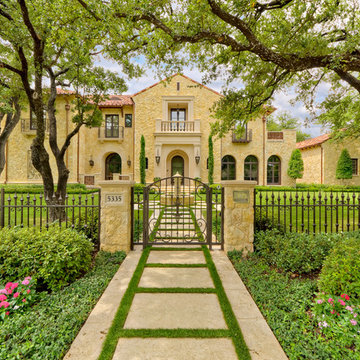
A luxurious Mediterranean house and property with Tuscan influences featuring majestic Live Oak trees, detailed travertine paving, expansive lawns and lush gardens. Designed and built by Harold Leidner Landscape Architects. House construction by Bob Thompson Homes.
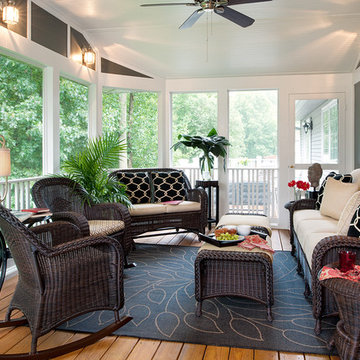
This lovely screened porch was a recent client project. Our goal was to create a warm and welcoming spot that had the feel of an indoor space.
Foto di un portico chic con pedane, un tetto a sbalzo e un portico chiuso
Foto di un portico chic con pedane, un tetto a sbalzo e un portico chiuso
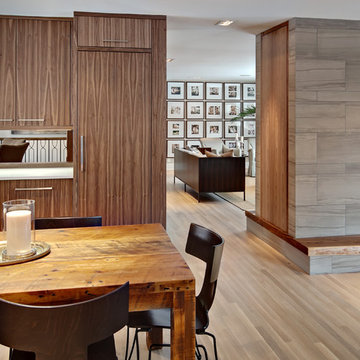
The remodel of the 60's Kitchen took several small spaces and integrated them together for a modern family lifestyle. The Kitchen opens into the Family Room space that leads into the Living Room beyond and adjacent Dining Room. The rustic farmhouse table provides ample casual family style dining. Rectangular stone tiles create a new face and surround of the existing fireplace. Designer Brandi Hagen used a large piece of walnut as the hearth and incorporated the stainless in front of the firebox creating a modern feel.
To learn more about this project from Eminent Interior Design, click on the followng link: http://eminentid.com/featured-work/kitchen-design-simply-sophisticated/case_study
Photography by Mark Ehlen - Ehlen Creative

This historic home and coach house in a landmark district on Astor Street was built in the late 1800’s. Originally designed as an 11,000sf single family residence, the home
was divided into nine apartments in the 1960’s and had fallen into disrepair. The new owners purchased the property with a vision to convert the building back to single
family residence for their young family.
The design concept was to restore the limestone exterior to its original state and reconstruct the interior into a home with an open floor plan and modern amenities for entertaining and family living, incorporating vintage details from the original property whenever possible. Program requirements included five bedrooms, all new bathrooms, contemporary kitchen, salon, library, billiards room with bar, home office, cinema, playroom, garage with stacking car lifts, and outdoor gardens with all new landscaping.
The home is unified by a grand staircase which is flooded with natural light from a glass laylight roof. The first level includes a formal entry with rich wood and marble finishes,
a walnut-paneled billiards room with custom bar, a play room, and a separate family entry with mudroom. A formal living and dining room with adjoining intimate salon are located on the second level; an addition at the rear of the home includes a custom deGiulio kitchen and family room. The third level master suite includes a marble bathroom, dressing room, library, and office. The fourth level includes the family bedrooms and a guest suite with a terrace and views of Lake Michigan. The lower level houses a custom cinema. Sustainable elements are seamlessly integrated throughout and include renewable materials, high-efficiency mechanicals and thermal envelope, restored original mahogany windows with new high-performance low-E glass, and a green roof.
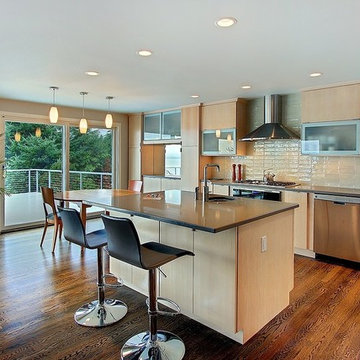
Fine Construction worked with the clients to create an open floor plan for the kitchen. An additional prep sink is in the island making preparing a pleasure with a view form the sink. We removed a structural wall opening up the living and kithcen area, making entertaining in this space wonderful.
Ricarica la pagina per non vedere più questo specifico annuncio

Ispirazione per un angolo bar con lavandino tradizionale con lavello sottopiano, ante lisce, ante nere, paraspruzzi con piastrelle di metallo, moquette, pavimento grigio e top bianco
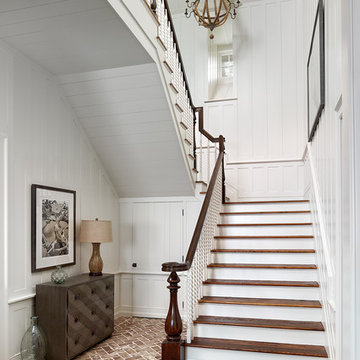
Esempio di una scala a "U" stile marinaro con pedata in legno, alzata in legno e parapetto in legno
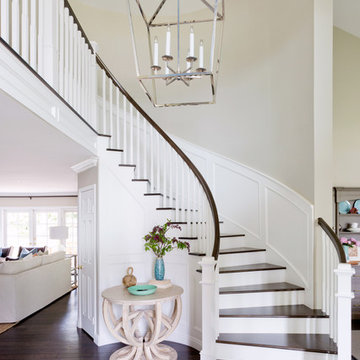
Interior Design by Blackband Design, Photography by Amy Bartlam
Foto di una scala curva chic con pedata in legno e parapetto in legno
Foto di una scala curva chic con pedata in legno e parapetto in legno
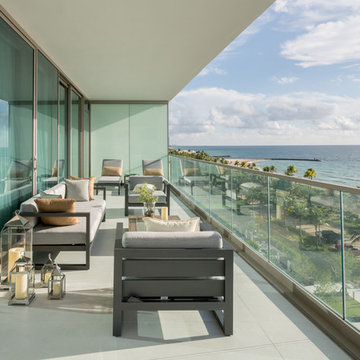
Grossman
Ispirazione per un balcone design di medie dimensioni con un tetto a sbalzo e parapetto in vetro
Ispirazione per un balcone design di medie dimensioni con un tetto a sbalzo e parapetto in vetro
1.620 Foto di case e interni
Ricarica la pagina per non vedere più questo specifico annuncio
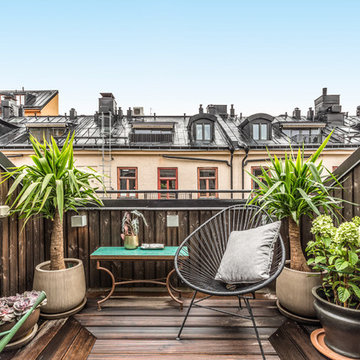
foto: Simon Donini
Esempio di un piccolo balcone scandinavo con nessuna copertura e parapetto in legno
Esempio di un piccolo balcone scandinavo con nessuna copertura e parapetto in legno
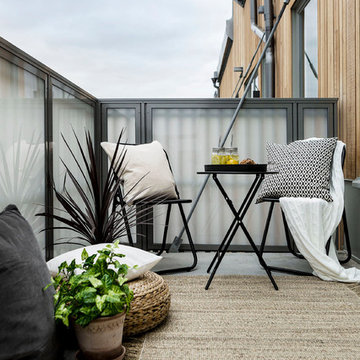
Thomas Nylund
Foto di un balcone nordico con un giardino in vaso, nessuna copertura e parapetto in materiali misti
Foto di un balcone nordico con un giardino in vaso, nessuna copertura e parapetto in materiali misti
5


















