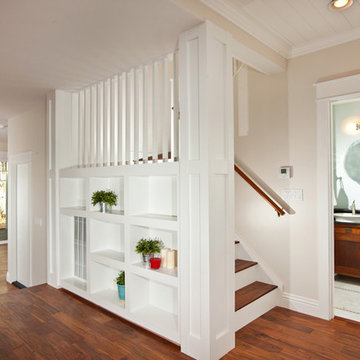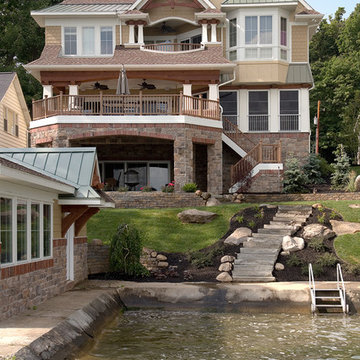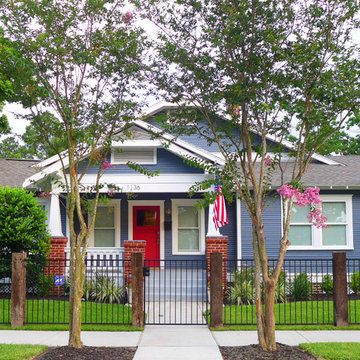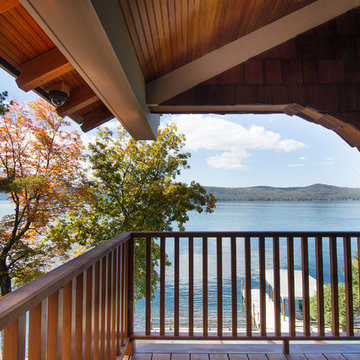16 Foto di case e interni american style
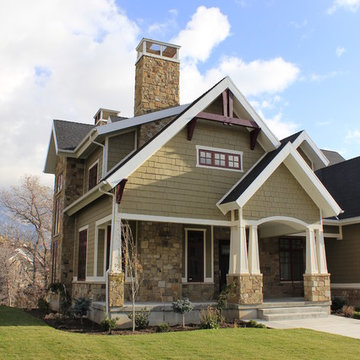
Side Elevation
Ispirazione per la facciata di una casa american style di medie dimensioni con tetto a capanna
Ispirazione per la facciata di una casa american style di medie dimensioni con tetto a capanna
Trova il professionista locale adatto per il tuo progetto
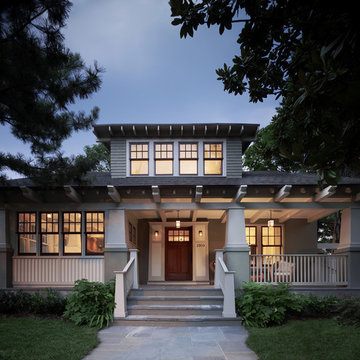
The Cleveland Park neighborhood of Washington, D.C boasts some of the most beautiful and well maintained bungalows of the late 19th century. Residential streets are distinguished by the most significant craftsman icon, the front porch.
Porter Street Bungalow was different. The stucco walls on the right and left side elevations were the first indication of an original bungalow form. Yet the swooping roof, so characteristic of the period, was terminated at the front by a first floor enclosure that had almost no penetrations and presented an unwelcoming face. Original timber beams buried within the enclosed mass provided the
only fenestration where they nudged through. The house,
known affectionately as ‘the bunker’, was in serious need of
a significant renovation and restoration.
A young couple purchased the house over 10 years ago as
a first home. As their family grew and professional lives
matured the inadequacies of the small rooms and out of date systems had to be addressed. The program called to significantly enlarge the house with a major new rear addition. The completed house had to fulfill all of the requirements of a modern house: a reconfigured larger living room, new shared kitchen and breakfast room and large family room on the first floor and three modified bedrooms and master suite on the second floor.
Front photo by Hoachlander Davis Photography.
All other photos by Prakash Patel.
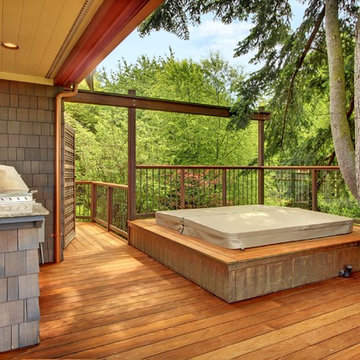
craftsman, hot tub, outdoor BBQ, shingles, tree in deck
Ispirazione per una terrazza stile americano con un tetto a sbalzo
Ispirazione per una terrazza stile americano con un tetto a sbalzo
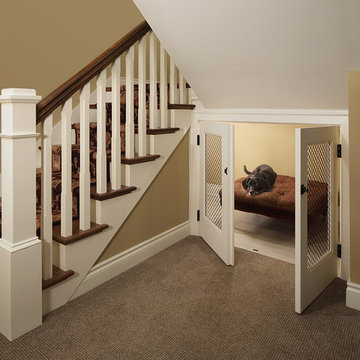
Tricia Shay Photography
Foto di una scala stile americano con parapetto in legno, pedata in legno e alzata in legno verniciato
Foto di una scala stile americano con parapetto in legno, pedata in legno e alzata in legno verniciato
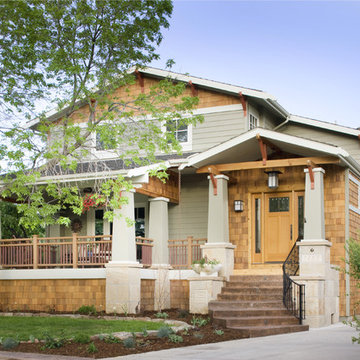
Craftsman transformation including front entry, porch, and period details
Esempio della facciata di una casa american style con rivestimento in legno
Esempio della facciata di una casa american style con rivestimento in legno
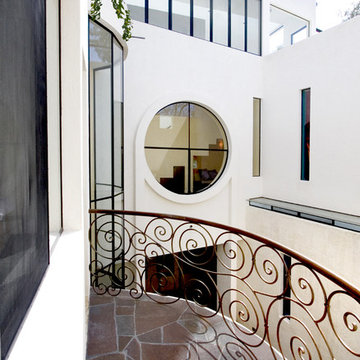
Nestled into the quiet middle of a block in the historic center of the beautiful colonial town of San Miguel de Allende, this 4,500 square foot courtyard home is accessed through lush gardens with trickling fountains and a luminous lap-pool. The living, dining, kitchen, library and master suite on the ground floor open onto a series of plant filled patios that flood each space with light that changes throughout the day. Elliptical domes and hewn wooden beams sculpt the ceilings, reflecting soft colors onto curving walls. A long, narrow stairway wrapped with windows and skylights is a serene connection to the second floor ''Moroccan' inspired suite with domed fireplace and hand-sculpted tub, and "French Country" inspired suite with a sunny balcony and oval shower. A curving bridge flies through the high living room with sparkling glass railings and overlooks onto sensuously shaped built in sofas. At the third floor windows wrap every space with balconies, light and views, linking indoors to the distant mountains, the morning sun and the bubbling jacuzzi. At the rooftop terrace domes and chimneys join the cozy seating for intimate gatherings.
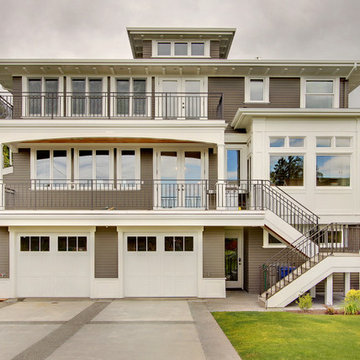
Ispirazione per la facciata di una casa american style a tre piani con rivestimento in legno
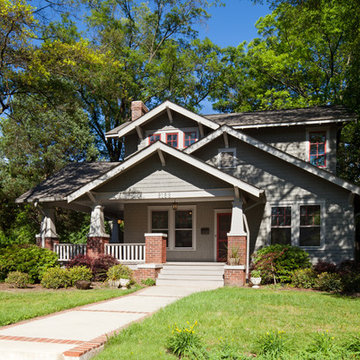
Sterling E. Stevens Design Photo, Raleigh, NC - Studio H Design, Charlotte, NC - Stirling Group, Inc, Charlotte, NC
Idee per la facciata di una casa american style a due piani
Idee per la facciata di una casa american style a due piani
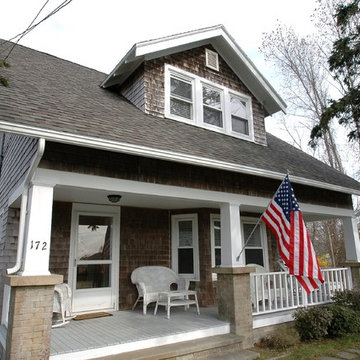
This 1950s bungalow style home located on Cape Cod was tired and beat up, and has been restored with better functionality and design. The roof, siding, and deck is all updated.
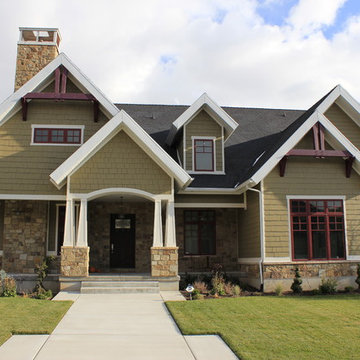
Craftsman Style Exterior
Immagine della facciata di una casa american style a due piani di medie dimensioni
Immagine della facciata di una casa american style a due piani di medie dimensioni
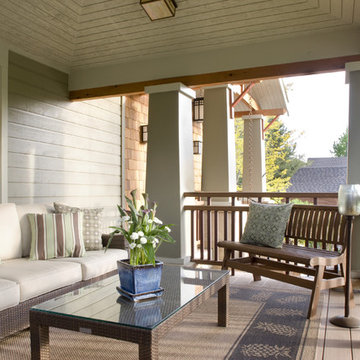
Comfortably scaled front porch doubles as a three-season outdoor living room
Ispirazione per un portico stile americano davanti casa
Ispirazione per un portico stile americano davanti casa
16 Foto di case e interni american style
1


















