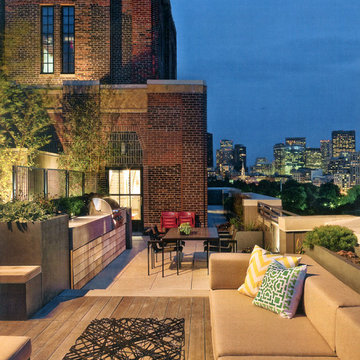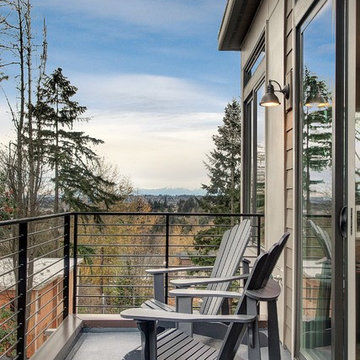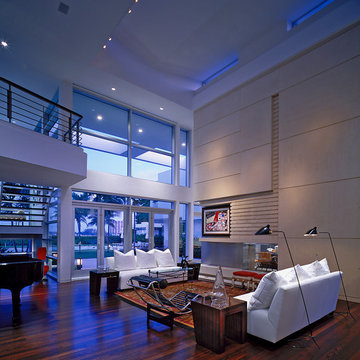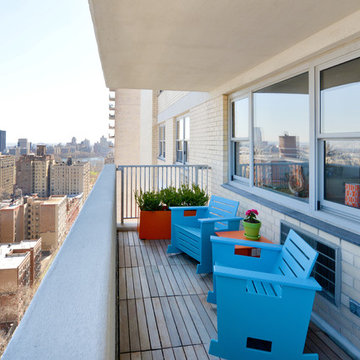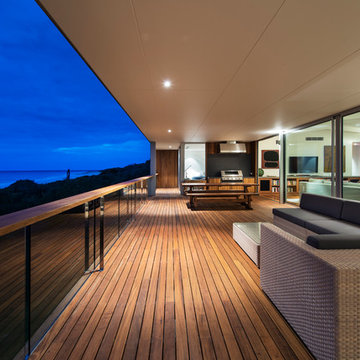204 Foto di case e interni blu
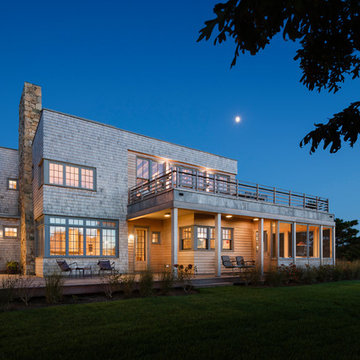
Foto della villa grande marrone stile marinaro a due piani con rivestimento in legno e tetto piano
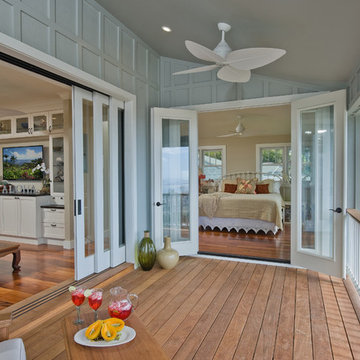
Ispirazione per un balcone tropicale con un tetto a sbalzo e con illuminazione
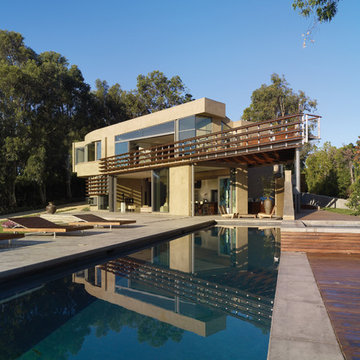
Lap pool beside ipe deck reflecting the residence beyond.
Esempio di una piscina monocorsia moderna rettangolare di medie dimensioni e dietro casa con lastre di cemento e fontane
Esempio di una piscina monocorsia moderna rettangolare di medie dimensioni e dietro casa con lastre di cemento e fontane
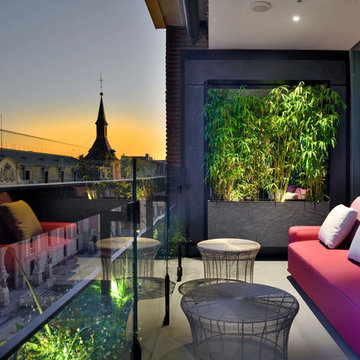
Idee per un balcone minimal con un tetto a sbalzo, parapetto in vetro e con illuminazione
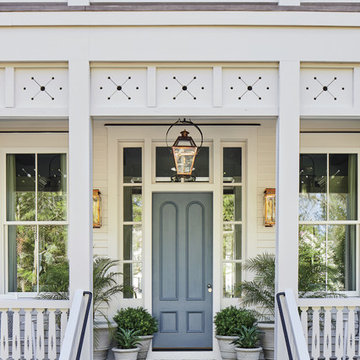
Photo credit: Laurey W. Glenn/Southern Living
Idee per un ingresso o corridoio stile marino con una porta singola e una porta grigia
Idee per un ingresso o corridoio stile marino con una porta singola e una porta grigia
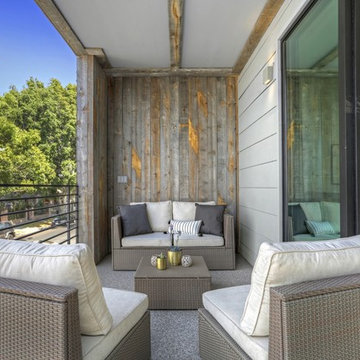
Foto di un piccolo balcone stile rurale con un tetto a sbalzo e parapetto in metallo
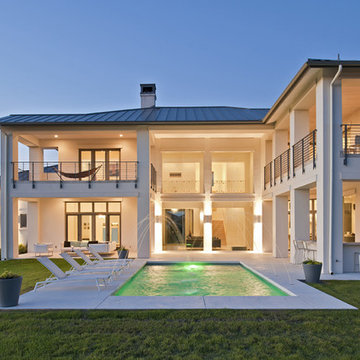
This soft contemporary home was uniquely designed to evoke a coastal design feeling while maintaining a Hill Country style native to its environment. The final design resulted in a beautifully minimalistic, transparent, and inviting home. The light exterior stucco paired with geometric forms and contemporary details such as galvanized brackets, frameless glass and linear railings achieves the precise coastal contemporary look the clients desired. The open floor plan visually connects multiple rooms to each other, creating a seamless flow from the formal living, kitchen and family rooms and ties the upper floor to the lower. This transparent theme even begins at the front door and extends all the way through to the exterior porches and views beyond via large frameless glazing. The overall design is kept basic in form, allowing the architecture to shine through in the detailing.
Built by Olympia Homes
Interior Design by Joy Kling
Photography by Merrick Ales
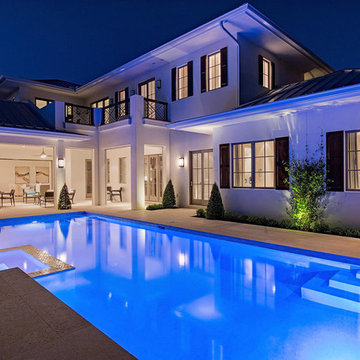
Andersen windows and patio doors.
Idee per una piscina tropicale rettangolare
Idee per una piscina tropicale rettangolare
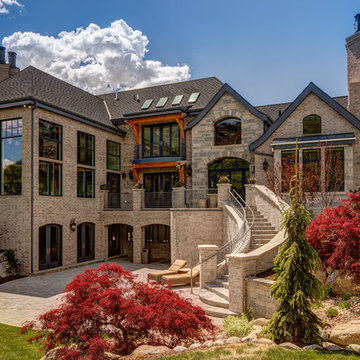
Foto della villa ampia beige classica a tre piani con tetto a padiglione, copertura a scandole e rivestimento in mattoni
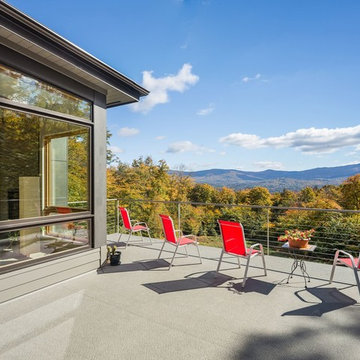
A home created by Yankee Barn Homes (www.yankeebarnhomes.com) using Marvin Ultimate Clad Windows and Doors.
Immagine di un balcone contemporaneo
Immagine di un balcone contemporaneo
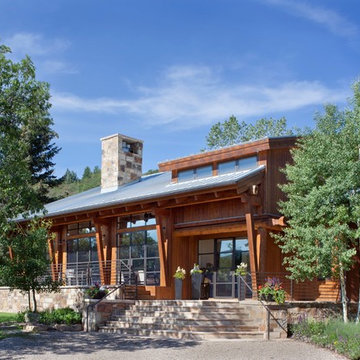
Beautiful mountain modern home - warm and sleek at the same time.
Photos: Emily Redfield
Foto della facciata di una casa rustica con rivestimento in legno
Foto della facciata di una casa rustica con rivestimento in legno
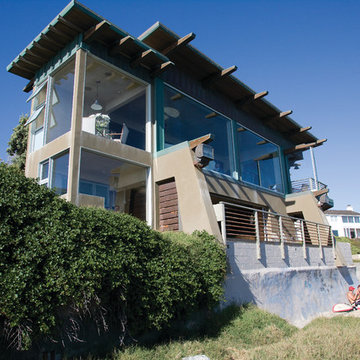
The Rockview Interior floor project was where Tom Ralston Concrete developed a special technique to fashion concrete to look like ocean shelves and craggy ocean cliffs. Because of its fanfare the Rockview House has been used again and again for Architectural Tours as well as being used to host special events. The Rockview concrete won a National Award for best specialty finish in Las Vegas at the World of Concrete in 2011. The floors are a unique blend of aquarium sand, beach glass, sea shells, and multiple acid stains. The National recognition from the Rockview project served to bring international work to Tom Ralston Concrete. Similar floors were constructed in Boca Del Toro, a small island off the coast of Panama on the Caribbean Sea.
Tom Ralston
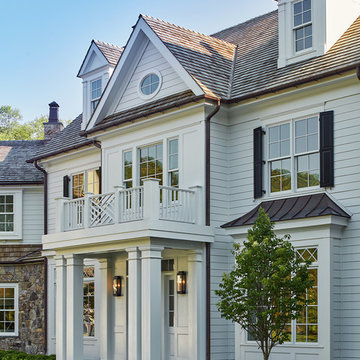
Esempio della villa bianca stile marinaro a tre piani con copertura a scandole
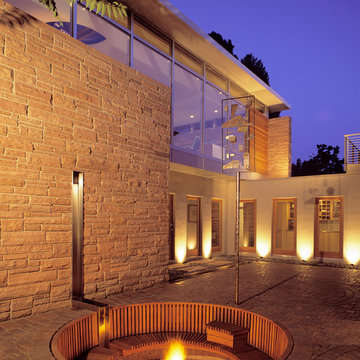
The existing 1950’s ranch house was remodeled by this firm during a 4-year period commencing in 1997. Following the Phase I remodel and master bedroom loft addition, the property was sold to the present owners, a retired geologist and freelance artist. The geologist discovered the largest gas reserve in Wyoming, which he named ‘Jonah’.
The new owners program included a guest bedroom suite and an office. The owners wanted the addition to express their informal lifestyle of entertaining small and large groups in a setting that would recall their worldly travels.
The new 2 story, 1,475 SF guest house frames the courtyard and contains an upper level office loft and a main level guest bedroom, sitting room and bathroom suite. All rooms open to the courtyard or rear Zen garden. The centralized fire pit / water feature defines the courtyard while creating an axial alignment with the circular skylight in the guest house loft. At the time of Jonahs’ discovery, sunlight tracks through the skylight, directly into the center of the courtyard fire pit, giving the house a subliminal yet personal attachment to the present owners.
Different types and textures of stone are used throughout the guest house to respond to the owner’s geological background. A rotating work-station, the courtyard ‘room’, a stainless steel Japanese soaking tub, the communal fire pit, and the juxtaposition of refined materials and textured stone reinforce the owner’s extensive travel and communal experiences.
Photo: Frank Ooms
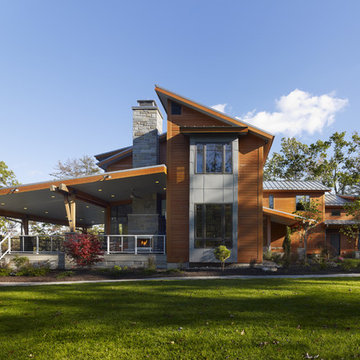
Photography by: Jeffrey Totaro
Immagine della facciata di una casa contemporanea con rivestimento in legno
Immagine della facciata di una casa contemporanea con rivestimento in legno
204 Foto di case e interni blu
1


















