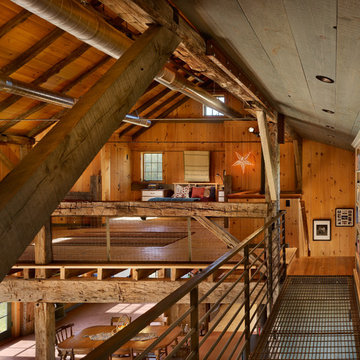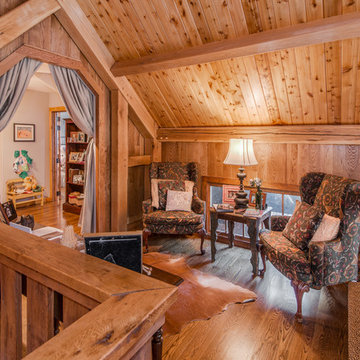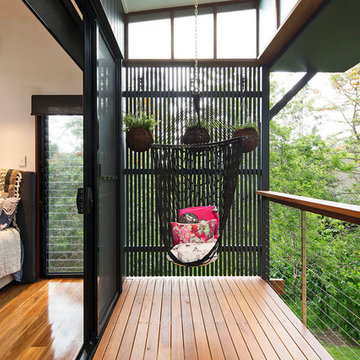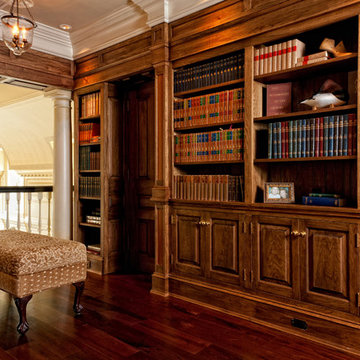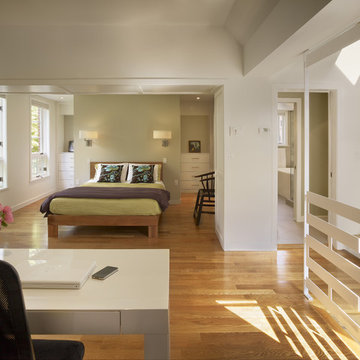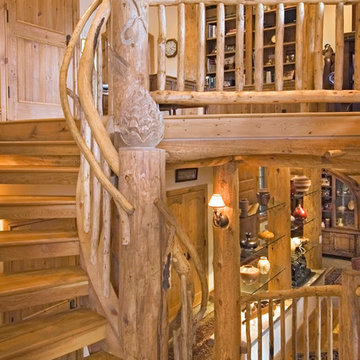28 Foto di case e interni color legno
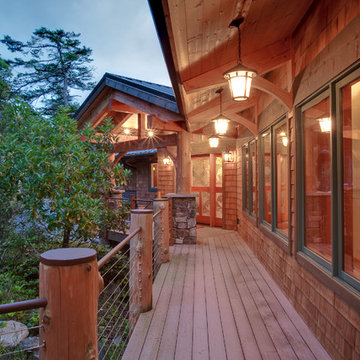
Front exterior walkway with large overhang for rain protection. Natural landscaping.
Foto di una terrazza stile rurale con un tetto a sbalzo
Foto di una terrazza stile rurale con un tetto a sbalzo
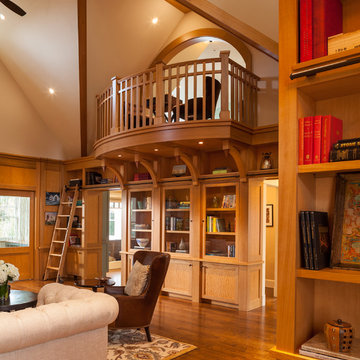
Architect: Ron DiMauro Architects
General Contractor: CP Construction
Woodwork: Yoffa Woodworking
Photography: Warren Jagger
Esempio di un soggiorno classico con libreria
Esempio di un soggiorno classico con libreria
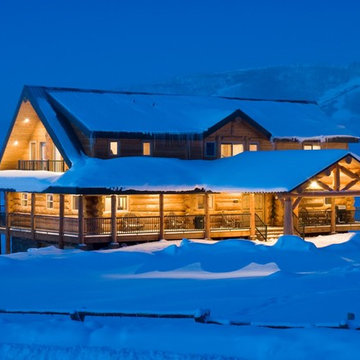
Full-scribe handcrafted log home
Foto della facciata di una casa rustica di medie dimensioni
Foto della facciata di una casa rustica di medie dimensioni
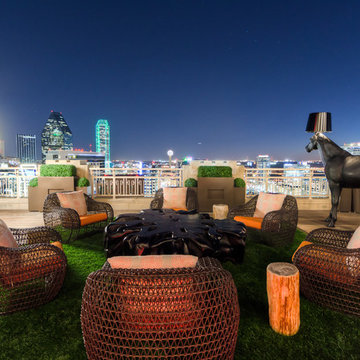
Harold Leidner Landscape Architects
Ispirazione per una terrazza minimal sul tetto e sul tetto con nessuna copertura
Ispirazione per una terrazza minimal sul tetto e sul tetto con nessuna copertura
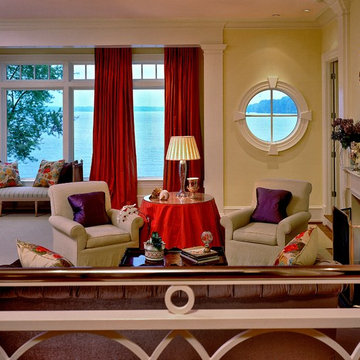
Foto di un soggiorno tradizionale con pareti gialle e camino classico
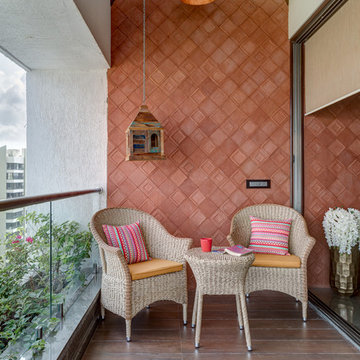
Idee per un balcone d'appartamento etnico con un tetto a sbalzo e parapetto in vetro

the deck
The deck is an outdoor room with a high awning roof built over. This dramatic roof gives one the feeling of being outside under the sky and yet still sheltered from the rain. The awning roof is freestanding to allow hot summer air to escape and to simplify construction. The architect designed the kitchen as a sculpture. It is also very practical and makes the most out of economical materials.
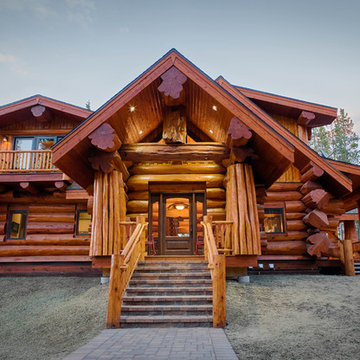
Esempio della facciata di una casa rustica a due piani con rivestimento in legno
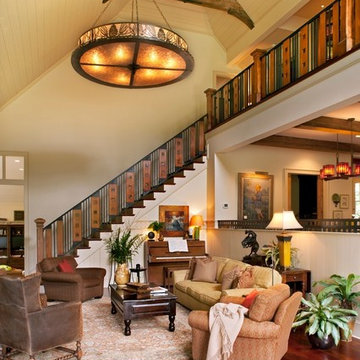
The staircase features a custom iron and wood railing. It was created by a local metal artist and has glass inserts that have impressions from natural elements.
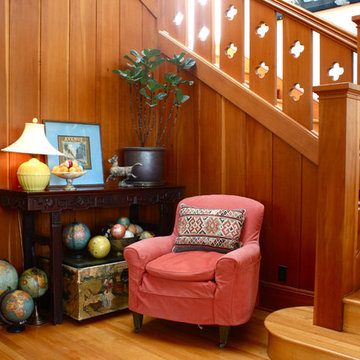
Shannon Malone © 2012 Houzz
Esempio di un ingresso classico con pavimento in legno massello medio
Esempio di un ingresso classico con pavimento in legno massello medio
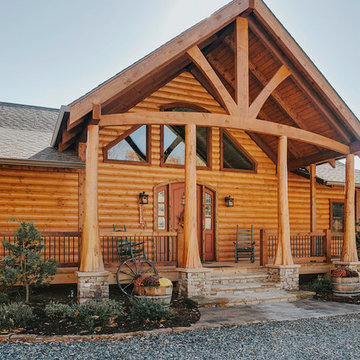
Erin Woody Photography
Immagine della facciata di una casa rustica con rivestimento in legno
Immagine della facciata di una casa rustica con rivestimento in legno
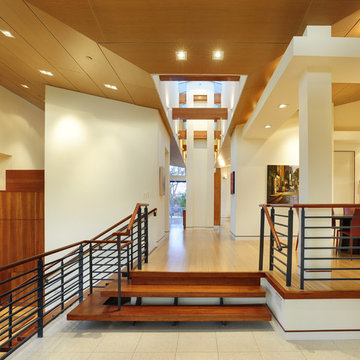
Carefully sited onto its environment, this dwelling was placed to reveal a magnificent vista. Maximizing the use of the site by creating stepped terraces that envelope the residence and frame the spectacular views. The long reflecting pool provides its orientation amongst the sweeping panorama of the surrounding hills that enhance the relationship of the interior and exterior spaces of this multi-story home. The dynamic thrust of the soaring inverted roof meets the landscape beneath a dominant overhang. The result is a sense of protected openness and freedom within expansive interior space surrounded by glass.
www.bernardandre.com
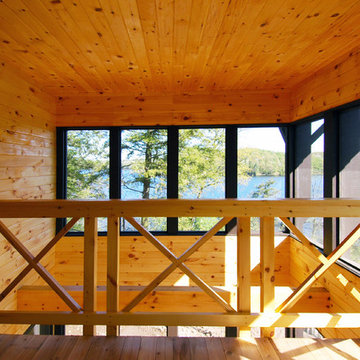
The screened porch features a sleeping porch that looks over into the main sitting area below. Both areas feature views out to the lake.
photo by: Michael Design
28 Foto di case e interni color legno
1


















