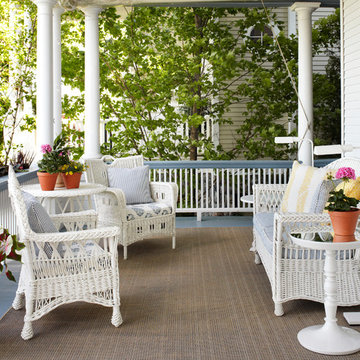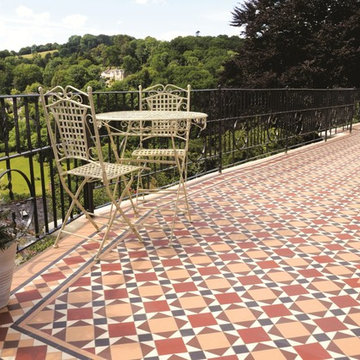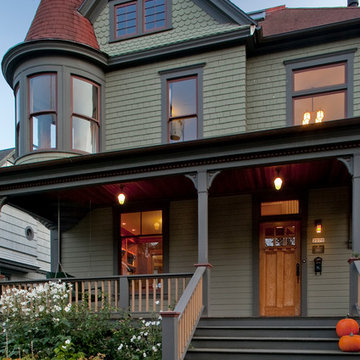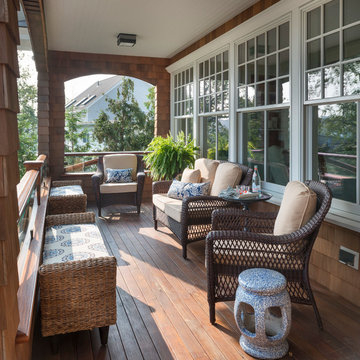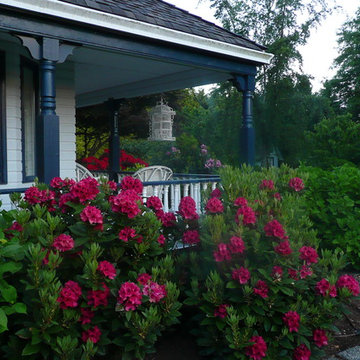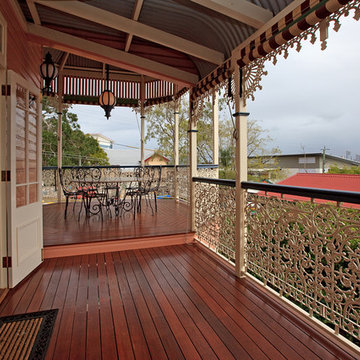17 Foto di case e interni vittoriani
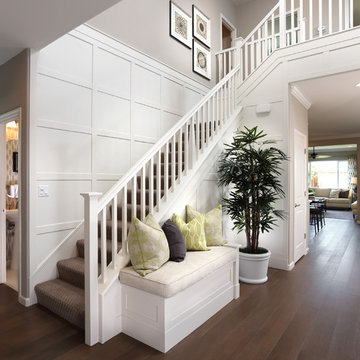
Douglas Johnson Photography
Foto di una scala a "L" vittoriana con pedata in moquette e alzata in moquette
Foto di una scala a "L" vittoriana con pedata in moquette e alzata in moquette

This historic home and coach house in a landmark district on Astor Street was built in the late 1800’s. Originally designed as an 11,000sf single family residence, the home
was divided into nine apartments in the 1960’s and had fallen into disrepair. The new owners purchased the property with a vision to convert the building back to single
family residence for their young family.
The design concept was to restore the limestone exterior to its original state and reconstruct the interior into a home with an open floor plan and modern amenities for entertaining and family living, incorporating vintage details from the original property whenever possible. Program requirements included five bedrooms, all new bathrooms, contemporary kitchen, salon, library, billiards room with bar, home office, cinema, playroom, garage with stacking car lifts, and outdoor gardens with all new landscaping.
The home is unified by a grand staircase which is flooded with natural light from a glass laylight roof. The first level includes a formal entry with rich wood and marble finishes,
a walnut-paneled billiards room with custom bar, a play room, and a separate family entry with mudroom. A formal living and dining room with adjoining intimate salon are located on the second level; an addition at the rear of the home includes a custom deGiulio kitchen and family room. The third level master suite includes a marble bathroom, dressing room, library, and office. The fourth level includes the family bedrooms and a guest suite with a terrace and views of Lake Michigan. The lower level houses a custom cinema. Sustainable elements are seamlessly integrated throughout and include renewable materials, high-efficiency mechanicals and thermal envelope, restored original mahogany windows with new high-performance low-E glass, and a green roof.
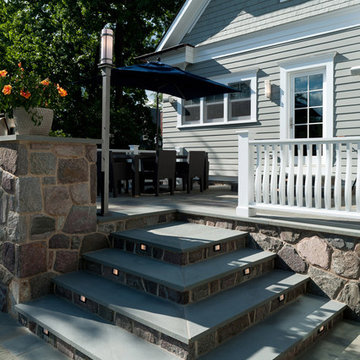
Photos by Scott LePage Photography
Esempio di un patio o portico vittoriano con nessuna copertura e scale
Esempio di un patio o portico vittoriano con nessuna copertura e scale
Trova il professionista locale adatto per il tuo progetto
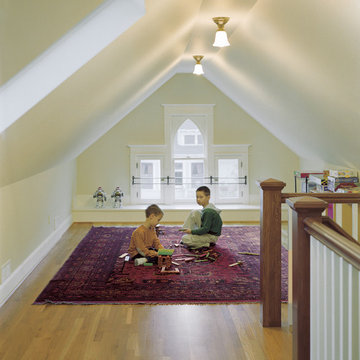
The unfinished attic was remodeled to allow a perfect place for the "playroom" and for sleepovers.
Sally Schoolmaster, photographer
Esempio di un'In mansarda stanza dei giochi vittoriana con pareti beige e pavimento in legno massello medio
Esempio di un'In mansarda stanza dei giochi vittoriana con pareti beige e pavimento in legno massello medio
![DESOTO HISTORIC [reno]](https://st.hzcdn.com/fimgs/pictures/exteriors/desoto-historic-reno-omega-construction-and-design-inc-img~f63197cf0a3411a9_6927-1-f45bdd6-w360-h360-b0-p0.jpg)
© Greg Riegler
Ispirazione per la villa grande blu vittoriana con rivestimento in legno, tetto a capanna e copertura a scandole
Ispirazione per la villa grande blu vittoriana con rivestimento in legno, tetto a capanna e copertura a scandole
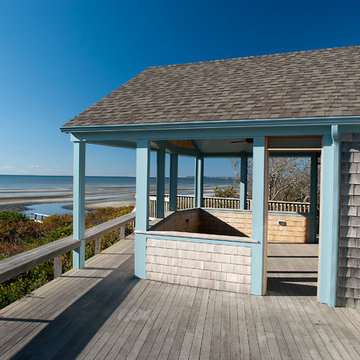
Photos by Christopher Lyman/Peter McDonald Architects
Idee per una terrazza vittoriana con un tetto a sbalzo
Idee per una terrazza vittoriana con un tetto a sbalzo
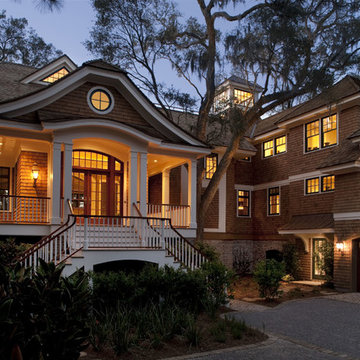
Photography by Sam Gray. General Contractor: Bennett Hofford Construction Co. Visit our website to learn and see more of this project: www.morehousemacdonald.com
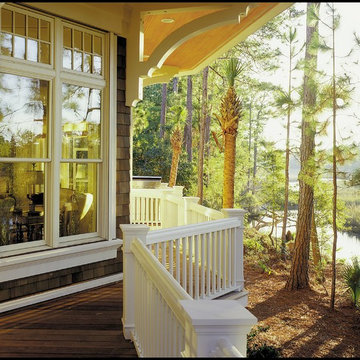
Neighbors delight in this traditional home on Blue Heron Pond. It is a Southern Shingle Style home.
Foto di un portico vittoriano
Foto di un portico vittoriano
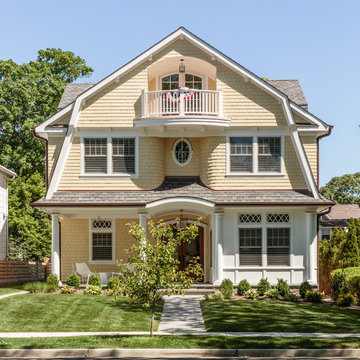
Builder: CMM Custom Homes
Photography: Sean Litchfield
Architect: Melillo Architecture
Foto della villa gialla vittoriana a tre piani con rivestimento in legno, tetto a mansarda e copertura a scandole
Foto della villa gialla vittoriana a tre piani con rivestimento in legno, tetto a mansarda e copertura a scandole
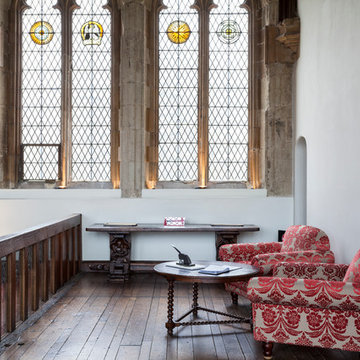
Photo: Chris Snook © 2015 Houzz
Ispirazione per un ingresso o corridoio vittoriano con pareti bianche e parquet scuro
Ispirazione per un ingresso o corridoio vittoriano con pareti bianche e parquet scuro
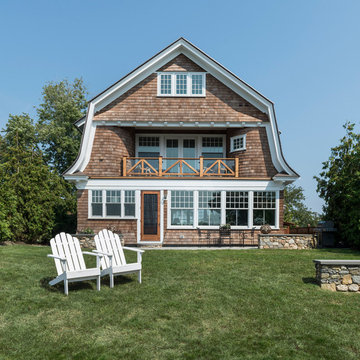
Photography: Nat Rea
Idee per la facciata di una casa marrone vittoriana con rivestimento in legno e tetto a mansarda
Idee per la facciata di una casa marrone vittoriana con rivestimento in legno e tetto a mansarda
17 Foto di case e interni vittoriani
1


















