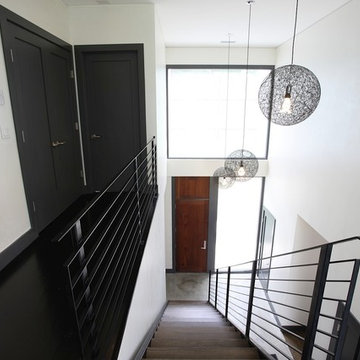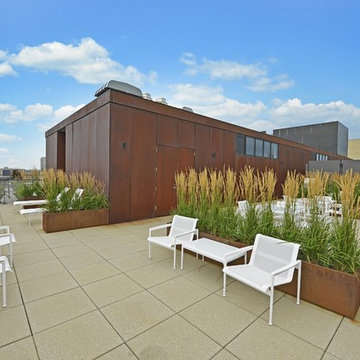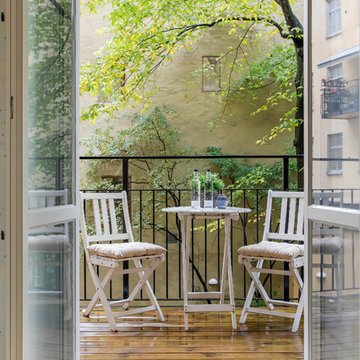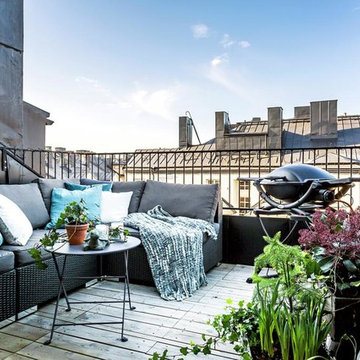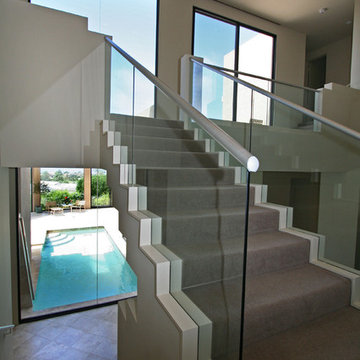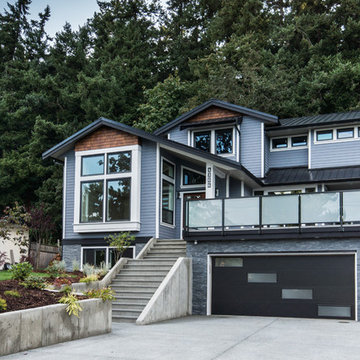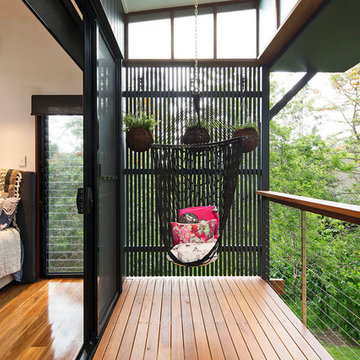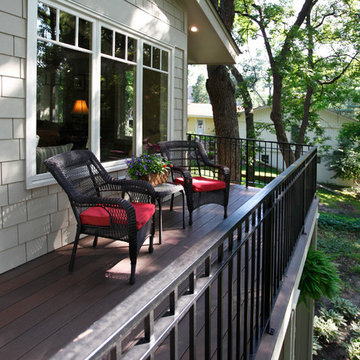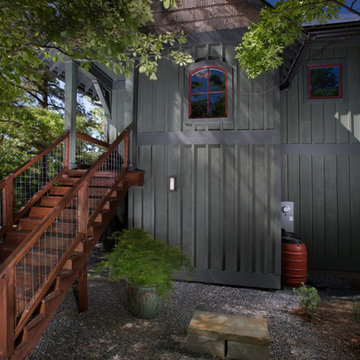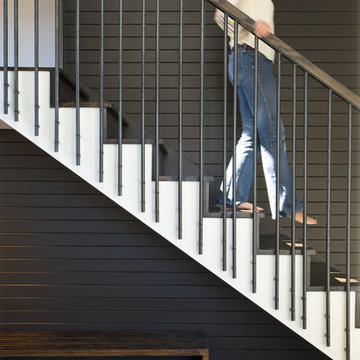85 Foto di case e interni neri

Idee per una grande scala a "U" minimalista con pedata in metallo e alzata in metallo

Design: Mark Lind
Project Management: Jon Strain
Photography: Paul Finkel, 2012
Immagine di una grande scala sospesa contemporanea con pedata in legno, nessuna alzata e parapetto in materiali misti
Immagine di una grande scala sospesa contemporanea con pedata in legno, nessuna alzata e parapetto in materiali misti

Harold Leidner Landscape Architects
Idee per una grande terrazza minimal con una pergola e con illuminazione
Idee per una grande terrazza minimal con una pergola e con illuminazione

Esempio di un grande ingresso o corridoio tradizionale con una porta singola, una porta nera e pareti gialle
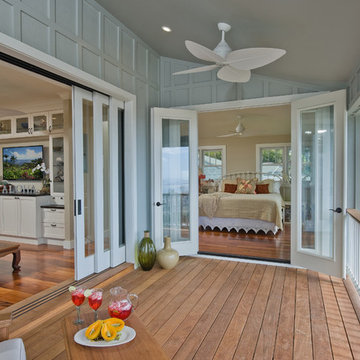
Ispirazione per un balcone tropicale con un tetto a sbalzo e con illuminazione
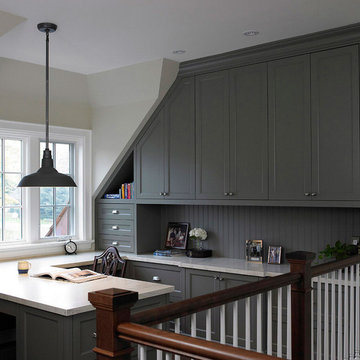
© Photo Kelly Horkoff - Interior Photographer
Builder - Thomas Cochren Homes
Idee per uno studio tradizionale con scrivania incassata
Idee per uno studio tradizionale con scrivania incassata
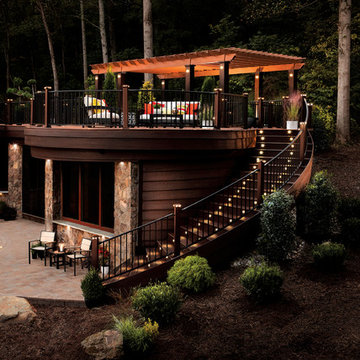
Designed using Trex Transcend decking in Lava Rock – a rich reddish-black shade with subtle shading and natural shade variations creating distinctive hardwood-like streaking and intense tropical hues and Trex Transcend decking in Tiki Torch – a warm, earthy shade features rich, reddish-brown hardwood streaking, and is designed to off the look of real tropical hardwoods with slight variations of color and streaking.
Additional Trex products featured include Trex Elevations, Trex Reveal railing, Trex Pergola, Trex Outdoor Furniture and Trex Outdoor Lighting – stair riser lights, post cap lights and recessed lights.
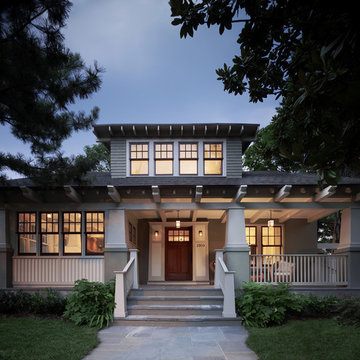
The Cleveland Park neighborhood of Washington, D.C boasts some of the most beautiful and well maintained bungalows of the late 19th century. Residential streets are distinguished by the most significant craftsman icon, the front porch.
Porter Street Bungalow was different. The stucco walls on the right and left side elevations were the first indication of an original bungalow form. Yet the swooping roof, so characteristic of the period, was terminated at the front by a first floor enclosure that had almost no penetrations and presented an unwelcoming face. Original timber beams buried within the enclosed mass provided the
only fenestration where they nudged through. The house,
known affectionately as ‘the bunker’, was in serious need of
a significant renovation and restoration.
A young couple purchased the house over 10 years ago as
a first home. As their family grew and professional lives
matured the inadequacies of the small rooms and out of date systems had to be addressed. The program called to significantly enlarge the house with a major new rear addition. The completed house had to fulfill all of the requirements of a modern house: a reconfigured larger living room, new shared kitchen and breakfast room and large family room on the first floor and three modified bedrooms and master suite on the second floor.
Front photo by Hoachlander Davis Photography.
All other photos by Prakash Patel.
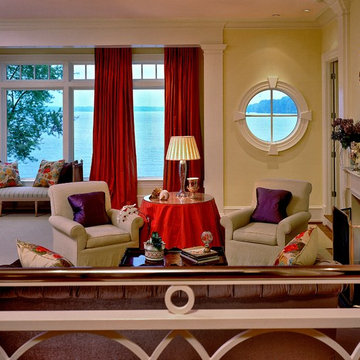
Foto di un soggiorno tradizionale con pareti gialle e camino classico
85 Foto di case e interni neri
1


















