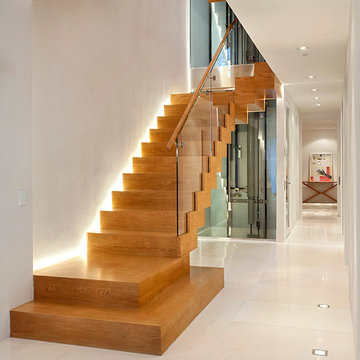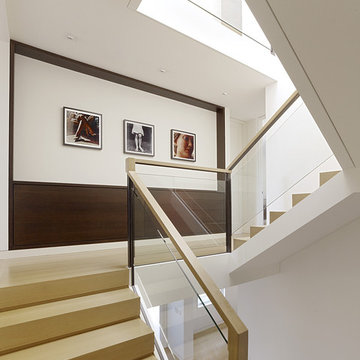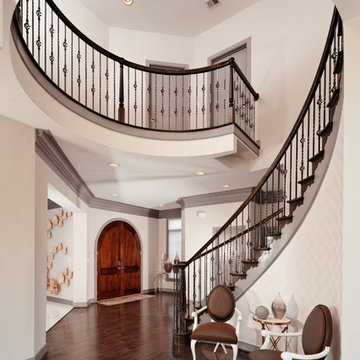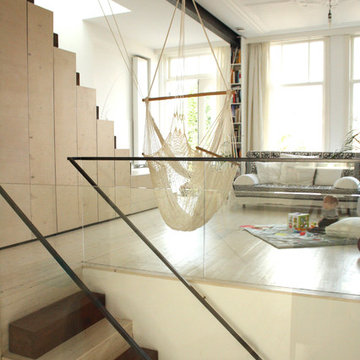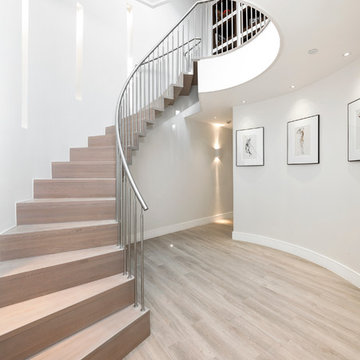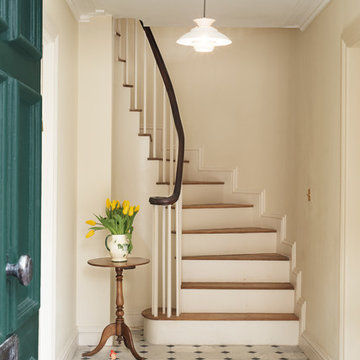101 Foto di case e interni beige
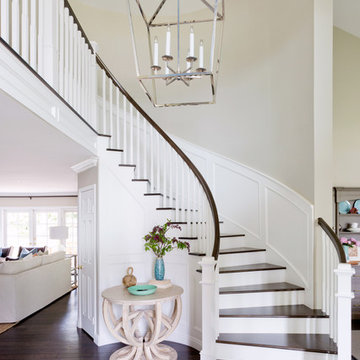
Interior Design by Blackband Design, Photography by Amy Bartlam
Foto di una scala curva chic con pedata in legno e parapetto in legno
Foto di una scala curva chic con pedata in legno e parapetto in legno

Harold Leidner Landscape Architects
Idee per una grande terrazza minimal con una pergola e con illuminazione
Idee per una grande terrazza minimal con una pergola e con illuminazione
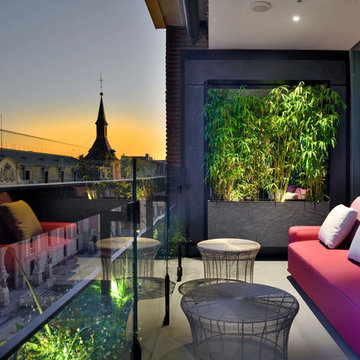
Idee per un balcone minimal con un tetto a sbalzo, parapetto in vetro e con illuminazione

the deck
The deck is an outdoor room with a high awning roof built over. This dramatic roof gives one the feeling of being outside under the sky and yet still sheltered from the rain. The awning roof is freestanding to allow hot summer air to escape and to simplify construction. The architect designed the kitchen as a sculpture. It is also very practical and makes the most out of economical materials.
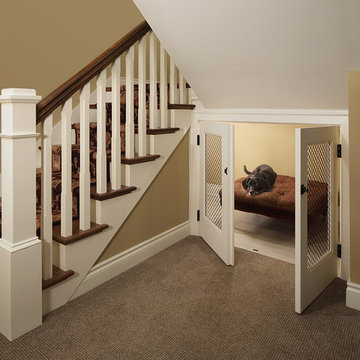
Tricia Shay Photography
Foto di una scala stile americano con parapetto in legno, pedata in legno e alzata in legno verniciato
Foto di una scala stile americano con parapetto in legno, pedata in legno e alzata in legno verniciato
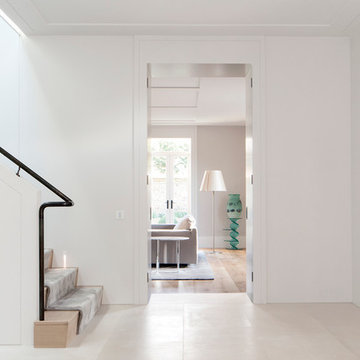
ALEX FRANKLIN
Immagine di una scala design con pedata in legno, alzata in legno e parapetto in metallo
Immagine di una scala design con pedata in legno, alzata in legno e parapetto in metallo
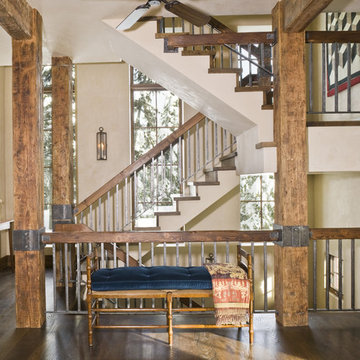
Relaimed timber staircase with hammered iron forge detailing
Ispirazione per una scala rustica con parapetto in metallo
Ispirazione per una scala rustica con parapetto in metallo
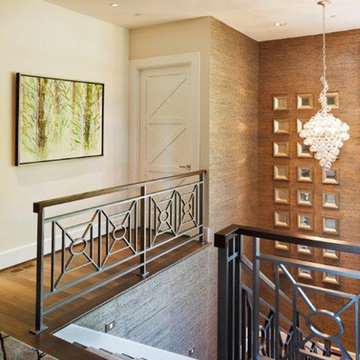
Mirrors, a chandelier, area rugs, art and well placed furniture add a layer of design to this upstairs landing and staircase.
www.cfmfloors.com
A beautiful Northwest Contemporary home from one of our customers Interior Designer Leslie Minervini with Minervini Interiors. Stunning attention to detail was taken on this home and we were so pleased to have been a part of this stunning project.
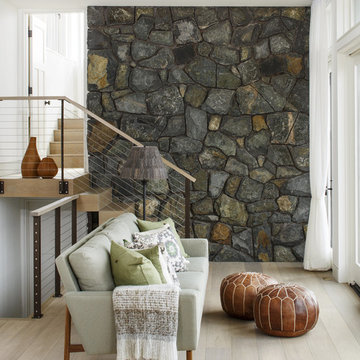
Modern living space with steel powder coated cable railing and wood top rail with a stone wall in the back ground
Cable railing by Keuka Studios,
Photos by Bob O'Connor
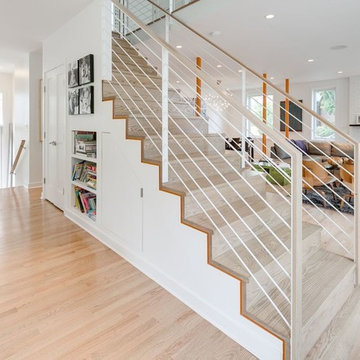
Foto di una scala a rampa dritta minimal con pedata in legno, alzata in legno e parapetto in materiali misti
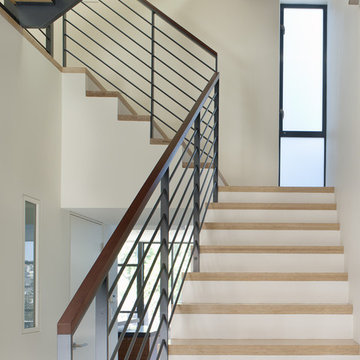
As a Queen Anne Victorian, the decorative façade of this residence was restored while the interior was completely reconfigured to honor a contemporary lifestyle. The hinged "bay window" garage door is a primary component in the renovation. Given the parameters of preserving the historic character, the motorized swinging doors were constructed to match the original bay window. Though the exterior appearance was maintained, the upper two units were combined into one residence creating an opportunity to open the space allowing for light to fill the house from front to back. An expansive North facing window and door system frames the view of downtown and connects the living spaces to a large deck. The skylit stair winds through the house beginning as a grounded feature of the entry and becoming more transparent as the wood and steel structure are exposed and illuminated.
Ken Gutmaker, Photography
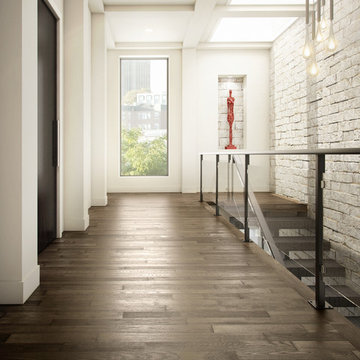
Foto di un ingresso o corridoio contemporaneo con pareti bianche e parquet scuro

Morgante Wilson Architects installed lighting from Urban Electric in this Mudroom hall.
Chicago's North Shore, Illinois • Photo by: Tony Soluri
Ispirazione per un corridoio tradizionale con una porta a due ante
Ispirazione per un corridoio tradizionale con una porta a due ante
101 Foto di case e interni beige
1


















