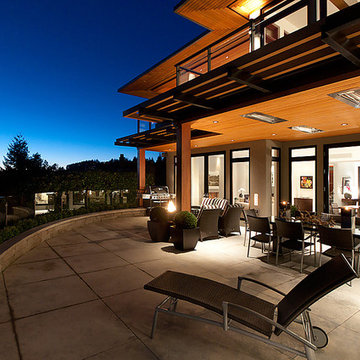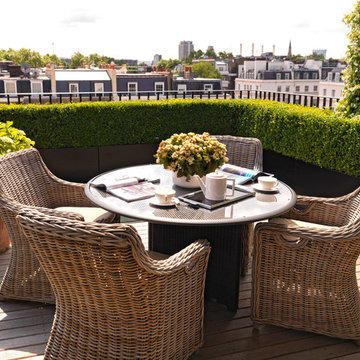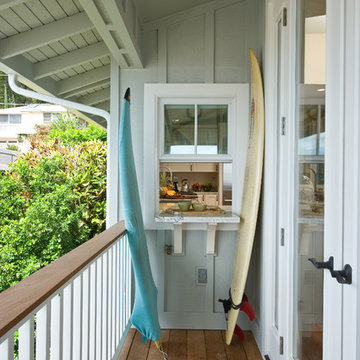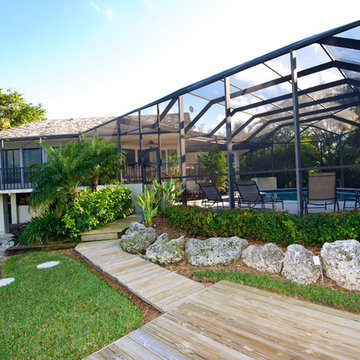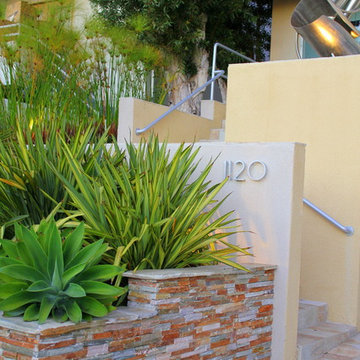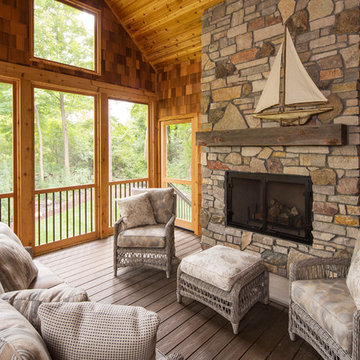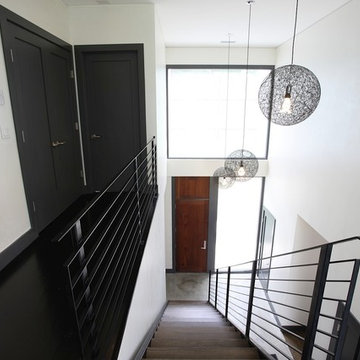1.620 Foto di case e interni
Trova il professionista locale adatto per il tuo progetto

the deck
The deck is an outdoor room with a high awning roof built over. This dramatic roof gives one the feeling of being outside under the sky and yet still sheltered from the rain. The awning roof is freestanding to allow hot summer air to escape and to simplify construction. The architect designed the kitchen as a sculpture. It is also very practical and makes the most out of economical materials.
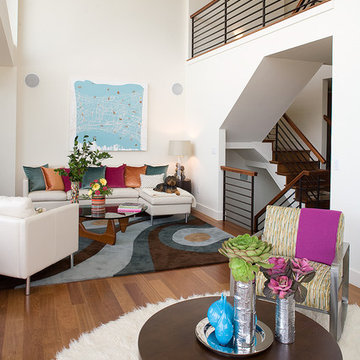
Double-height ceilinged living room. Divided into two seating and entertaining areas. White walls, white leather sectional, and colorful pillows in fuschia, copper, and teal.
Ricarica la pagina per non vedere più questo specifico annuncio
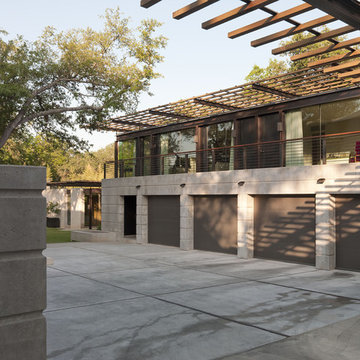
© Paul Bardagjy Photography
Immagine di garage e rimesse connessi design di medie dimensioni
Immagine di garage e rimesse connessi design di medie dimensioni
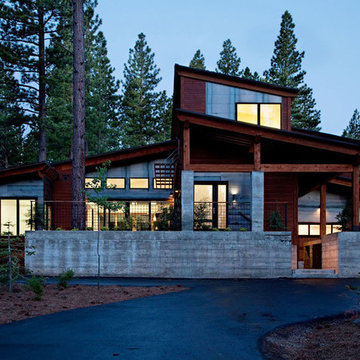
Foto della facciata di una casa contemporanea a due piani di medie dimensioni con rivestimento in cemento
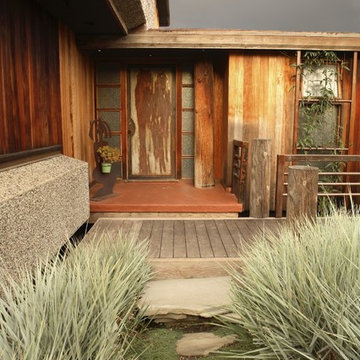
Foto di un giardino eclettico davanti casa con pedane e scale
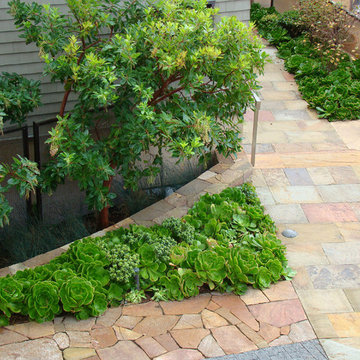
Immagine di un giardino design con pavimentazioni in pietra naturale e scale
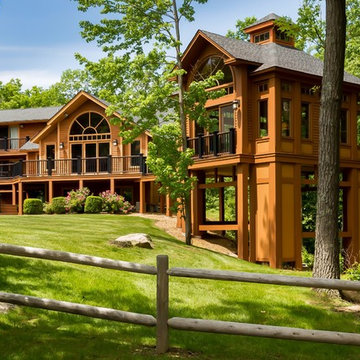
Foto della villa marrone rustica a due piani con tetto a capanna, copertura a scandole e terreno in pendenza
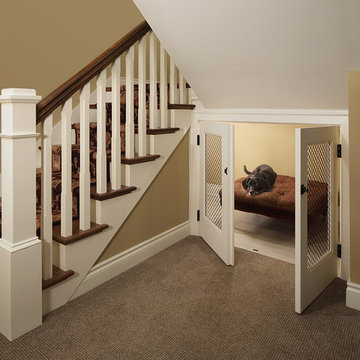
Tricia Shay Photography
Foto di una scala stile americano con parapetto in legno, pedata in legno e alzata in legno verniciato
Foto di una scala stile americano con parapetto in legno, pedata in legno e alzata in legno verniciato
Ricarica la pagina per non vedere più questo specifico annuncio
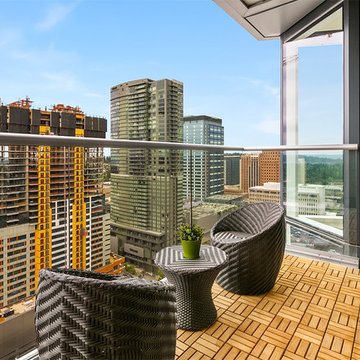
Immagine di un balcone design di medie dimensioni con un tetto a sbalzo
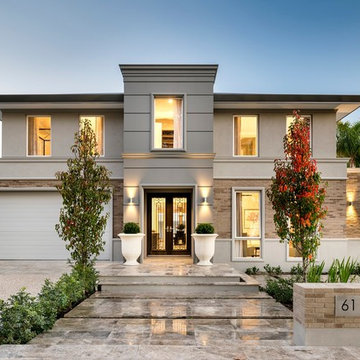
Joel Barbitta, DMAX Photography
Immagine della facciata di una casa beige classica a due piani con rivestimenti misti e tetto piano
Immagine della facciata di una casa beige classica a due piani con rivestimenti misti e tetto piano
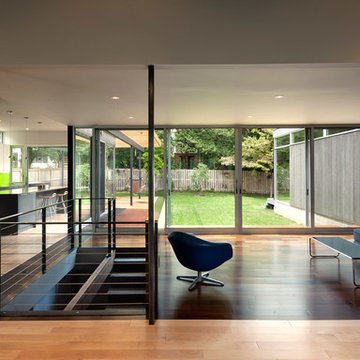
From KUBE Architecture:
"They [owners] wanted a house of openness and light, where their children could be free to explore and play independently, still within view of their parents. The solution was to create a courtyard house, with large sliding glass doors to bring the inside out and outside in."
Greg Powers Photography
Contractor: Housecraft
1.620 Foto di case e interni
Ricarica la pagina per non vedere più questo specifico annuncio
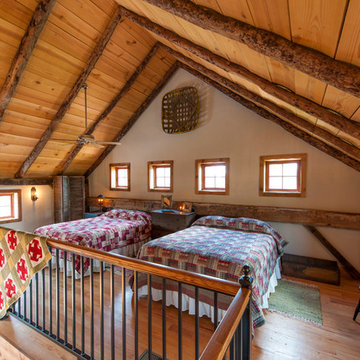
Immagine di un'In mansarda camera da letto stile loft stile rurale con pareti bianche e pavimento in legno massello medio
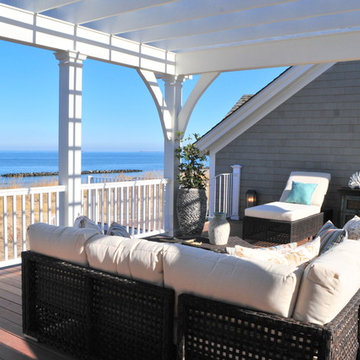
Donna Alexander, East Beach Realty, Norfolk, VA - Photos, Sales
Seaside Homes, Norfolk, VA - Builder
Exotic Home, Norfolk, VA - Interiors
Allison Ramsey Architects, Beaufort, SC
5


















