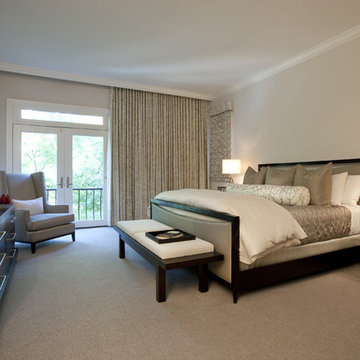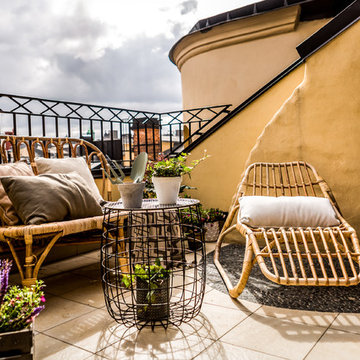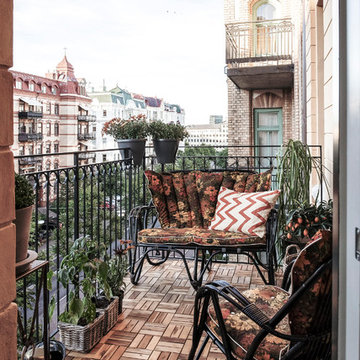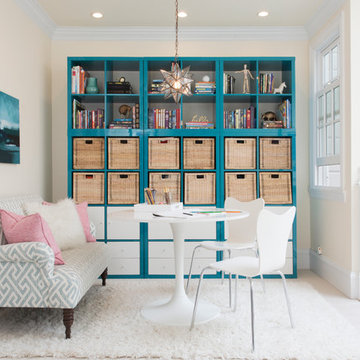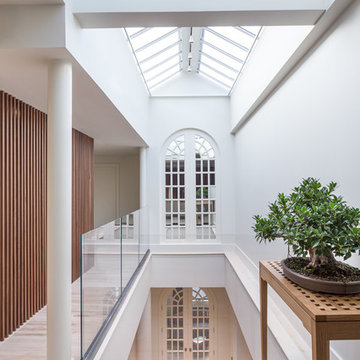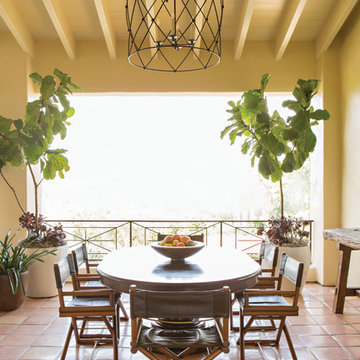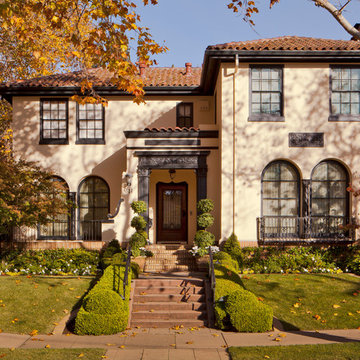1.620 Foto di case e interni
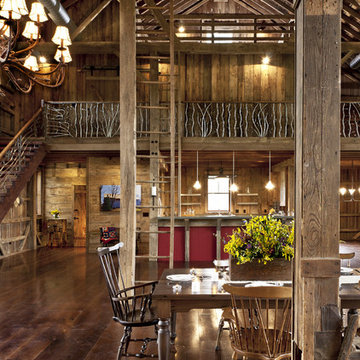
This project salvages a historic German-style bank barn that fell into serious decay and readapts it into a private family entertainment space. The barn had to be straightened, stabilized, and moved to a new location off the road as required by local zoning. Design plans maintain the integrity of the bank barn and reuses lumber. The traditional details juxtapose modern amenities including two bedrooms, two loft-style dayrooms, a large kitchen for entertaining, dining room, and family room with stone fireplace. Finishes are exposed throughout. A highlight is a two-level porch: one covered, one screened. The backside of the barn provides privacy and the perfect place to relax and enjoy full, unobstructed views of the property.
Photos by Cesar Lujan
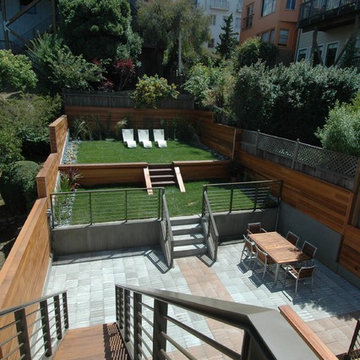
Mid-Century Modernism inspired our design for this new house in Noe Valley. The exterior is distinguished by cubic massing, well proportioned forms and use of contrasting but harmonious natural materials. These include clear cedar, stone, aluminum, colored stucco, glass railings, slate and painted wood. At the rear yard, stepped terraces provide scenic views of downtown and the Bay Bridge. Large sunken courts allow generous natural light to reach the below grade guest bedroom and office behind the first floor garage. The upper floors bedrooms and baths are flooded with natural light from carefully arranged windows that open the house to panoramic views. A mostly open plan with 10 foot ceilings and an open stairwell combine with metal railings, dropped ceilings, fin walls, a stone fireplace, stone counters and teak floors to create a unified interior.
Trova il professionista locale adatto per il tuo progetto
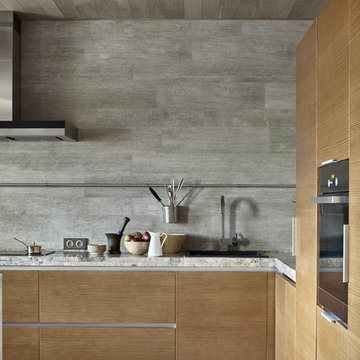
Ispirazione per una cucina a L minimal con lavello da incasso, ante lisce, ante in legno scuro, paraspruzzi grigio, elettrodomestici neri, pavimento grigio, top grigio e pavimento con piastrelle in ceramica

Ines Leong of Archphoto
Idee per una piccola cucina industriale con lavello sottopiano, ante lisce, ante bianche, top in superficie solida, paraspruzzi bianco, paraspruzzi in gres porcellanato, penisola, elettrodomestici da incasso e parquet chiaro
Idee per una piccola cucina industriale con lavello sottopiano, ante lisce, ante bianche, top in superficie solida, paraspruzzi bianco, paraspruzzi in gres porcellanato, penisola, elettrodomestici da incasso e parquet chiaro
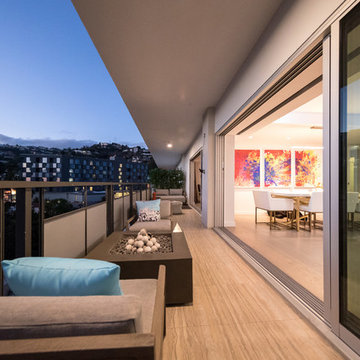
Idee per un balcone minimal di medie dimensioni con un focolare e un tetto a sbalzo
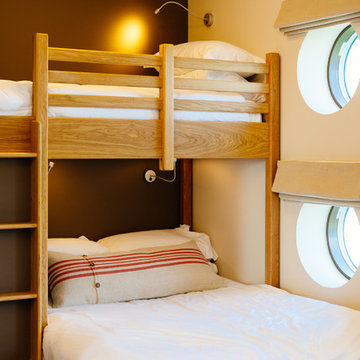
Single over double bunk beds
Immagine di una cameretta per bambini da 4 a 10 anni rustica con pareti marroni
Immagine di una cameretta per bambini da 4 a 10 anni rustica con pareti marroni
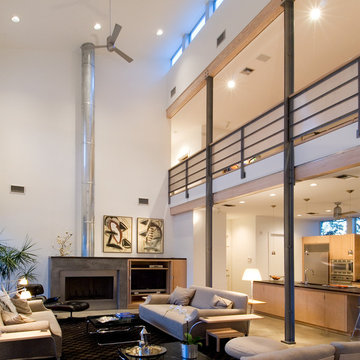
The client selected me as her architect after she had visited my earlier projects. She knew I would design a house with her that maximized the site's amenities: beautiful mature oaks and natural light and would allow the house to sit comfortably in its urban setting while giving her both privacy and tranquility.
Paul Hester, Photographer

Elise Trissel photograph of basketball court
Ispirazione per un ampio campo sportivo coperto tradizionale con pareti multicolore, pavimento blu e pavimento in vinile
Ispirazione per un ampio campo sportivo coperto tradizionale con pareti multicolore, pavimento blu e pavimento in vinile

Elegant foyer stair wraps a paneled, two-story entry hall. David Burroughs
Ispirazione per una scala a "U" chic con pedata in legno e alzata in legno verniciato
Ispirazione per una scala a "U" chic con pedata in legno e alzata in legno verniciato
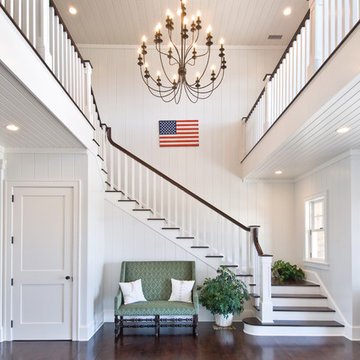
This beautiful Hamptons beach house welcomes you with a double foyer and classic wrap around staircase.
Photo by Ron Papageorge
Immagine di una scala a "L" classica con pedata in legno e alzata in legno verniciato
Immagine di una scala a "L" classica con pedata in legno e alzata in legno verniciato
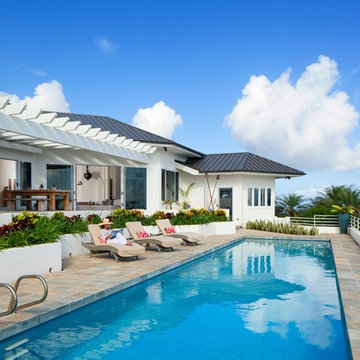
Olivier Koning Photography
Foto di una piscina monocorsia tropicale rettangolare
Foto di una piscina monocorsia tropicale rettangolare
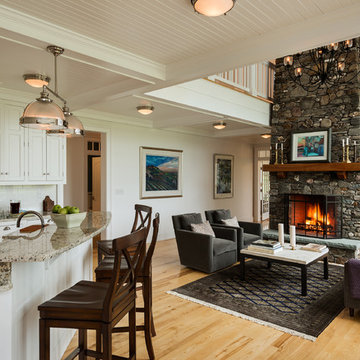
Rob Karosis
Immagine di un soggiorno country aperto con camino classico e cornice del camino in pietra
Immagine di un soggiorno country aperto con camino classico e cornice del camino in pietra
1.620 Foto di case e interni
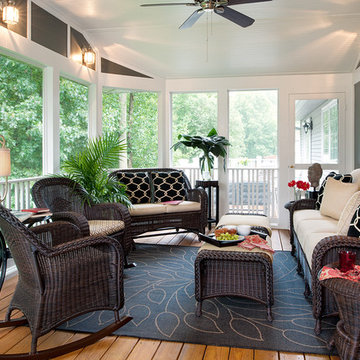
This lovely screened porch was a recent client project. Our goal was to create a warm and welcoming spot that had the feel of an indoor space.
Foto di un portico chic con pedane, un tetto a sbalzo e un portico chiuso
Foto di un portico chic con pedane, un tetto a sbalzo e un portico chiuso
4


















