Home

Chris Snook
Immagine di un soggiorno bohémian di medie dimensioni e aperto con pareti blu, parquet chiaro e pavimento beige
Immagine di un soggiorno bohémian di medie dimensioni e aperto con pareti blu, parquet chiaro e pavimento beige
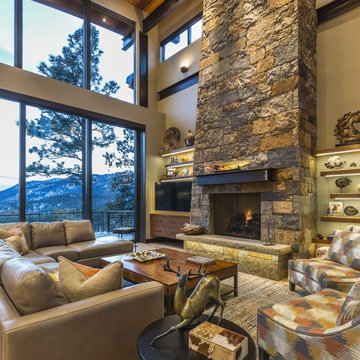
Esempio di un soggiorno stile rurale aperto con pareti beige, camino classico, cornice del camino in pietra, parete attrezzata e tappeto
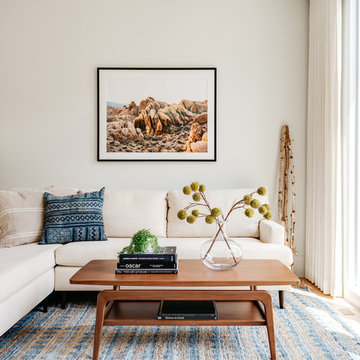
Photo by Christopher Stark.
Esempio di un soggiorno scandinavo con libreria, pareti bianche, nessun camino e tappeto
Esempio di un soggiorno scandinavo con libreria, pareti bianche, nessun camino e tappeto
Trova il professionista locale adatto per il tuo progetto
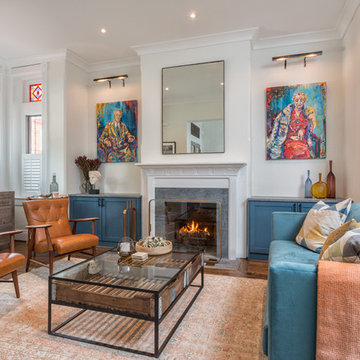
Ispirazione per un soggiorno bohémian con sala formale, pareti bianche, parquet scuro, camino classico, nessuna TV e tappeto

Klopf Architecture and Outer space Landscape Architects designed a new warm, modern, open, indoor-outdoor home in Los Altos, California. Inspired by mid-century modern homes but looking for something completely new and custom, the owners, a couple with two children, bought an older ranch style home with the intention of replacing it.
Created on a grid, the house is designed to be at rest with differentiated spaces for activities; living, playing, cooking, dining and a piano space. The low-sloping gable roof over the great room brings a grand feeling to the space. The clerestory windows at the high sloping roof make the grand space light and airy.
Upon entering the house, an open atrium entry in the middle of the house provides light and nature to the great room. The Heath tile wall at the back of the atrium blocks direct view of the rear yard from the entry door for privacy.
The bedrooms, bathrooms, play room and the sitting room are under flat wing-like roofs that balance on either side of the low sloping gable roof of the main space. Large sliding glass panels and pocketing glass doors foster openness to the front and back yards. In the front there is a fenced-in play space connected to the play room, creating an indoor-outdoor play space that could change in use over the years. The play room can also be closed off from the great room with a large pocketing door. In the rear, everything opens up to a deck overlooking a pool where the family can come together outdoors.
Wood siding travels from exterior to interior, accentuating the indoor-outdoor nature of the house. Where the exterior siding doesn’t come inside, a palette of white oak floors, white walls, walnut cabinetry, and dark window frames ties all the spaces together to create a uniform feeling and flow throughout the house. The custom cabinetry matches the minimal joinery of the rest of the house, a trim-less, minimal appearance. Wood siding was mitered in the corners, including where siding meets the interior drywall. Wall materials were held up off the floor with a minimal reveal. This tight detailing gives a sense of cleanliness to the house.
The garage door of the house is completely flush and of the same material as the garage wall, de-emphasizing the garage door and making the street presentation of the house kinder to the neighborhood.
The house is akin to a custom, modern-day Eichler home in many ways. Inspired by mid-century modern homes with today’s materials, approaches, standards, and technologies. The goals were to create an indoor-outdoor home that was energy-efficient, light and flexible for young children to grow. This 3,000 square foot, 3 bedroom, 2.5 bathroom new house is located in Los Altos in the heart of the Silicon Valley.
Klopf Architecture Project Team: John Klopf, AIA, and Chuang-Ming Liu
Landscape Architect: Outer space Landscape Architects
Structural Engineer: ZFA Structural Engineers
Staging: Da Lusso Design
Photography ©2018 Mariko Reed
Location: Los Altos, CA
Year completed: 2017
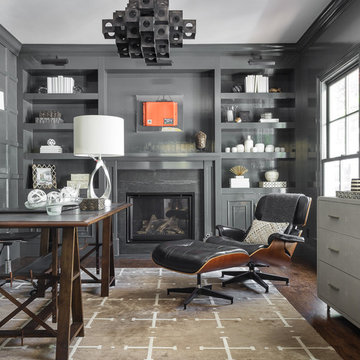
Immagine di un ufficio classico con pareti grigie, parquet scuro, camino classico e scrivania autoportante

Esempio di una grande stanza da bagno padronale country con ante in stile shaker, ante grigie, vasca con piedi a zampa di leone, pareti bianche, pavimento grigio, top bianco, doccia ad angolo, pavimento in cemento, lavabo sottopiano e porta doccia a battente
Ricarica la pagina per non vedere più questo specifico annuncio
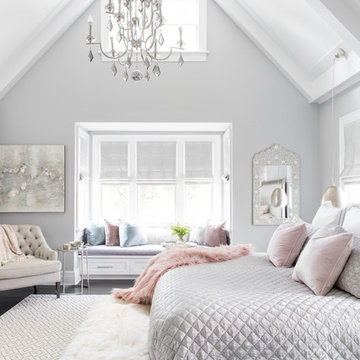
photography: raquel langworthy
Ispirazione per una camera matrimoniale stile marinaro con pareti grigie e parquet scuro
Ispirazione per una camera matrimoniale stile marinaro con pareti grigie e parquet scuro
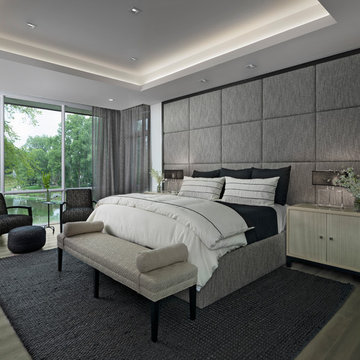
The contemporary master suite features a standout custom upholstered headboard with wood headboard frame and upholstered bed frame. The owners of this home, completed in 2017, also installed blind pockets, to allow them to darken the room with blackout shades when needed, that also conceal sheer custom drapery that showcases the lake views from full floor to ceiling windows while also softening the look and feel of the room. The cove ceiling includes hidden LED lighting which adds architectural detail and function. The intimate sitting area in front of the floor to ceiling windows gives an added warmth to the room while the wide plank French oak floors in a neutral palate allow the elements of this room to really shine.

When an international client moved from Brazil to Stamford, Connecticut, they reached out to Decor Aid, and asked for our help in modernizing a recently purchased suburban home. The client felt that the house was too “cookie-cutter,” and wanted to transform their space into a highly individualized home for their energetic family of four.
In addition to giving the house a more updated and modern feel, the client wanted to use the interior design as an opportunity to segment and demarcate each area of the home. They requested that the downstairs area be transformed into a media room, where the whole family could hang out together. Both of the parents work from home, and so their office spaces had to be sequestered from the rest of the house, but conceived without any disruptive design elements. And as the husband is a photographer, he wanted to put his own artwork on display. So the furniture that we sourced had to balance the more traditional elements of the house, while also feeling cohesive with the husband’s bold, graphic, contemporary style of photography.
The first step in transforming this house was repainting the interior and exterior, which were originally done in outdated beige and taupe colors. To set the tone for a classically modern design scheme, we painted the exterior a charcoal grey, with a white trim, and repainted the door a crimson red. The home offices were placed in a quiet corner of the house, and outfitted with a similar color palette: grey walls, a white trim, and red accents, for a seamless transition between work space and home life.
The house is situated on the edge of a Connecticut forest, with clusters of maple, birch, and hemlock trees lining the property. So we installed white window treatments, to accentuate the natural surroundings, and to highlight the angular architecture of the home.
In the entryway, a bold, graphic print, and a thick-pile sheepskin rug set the tone for this modern, yet comfortable home. While the formal room was conceived with a high-contrast neutral palette and angular, contemporary furniture, the downstairs media area includes a spiral staircase, comfortable furniture, and patterned accent pillows, which creates a more relaxed atmosphere. Equipped with a television, a fully-stocked bar, and a variety of table games, the downstairs media area has something for everyone in this energetic young family.
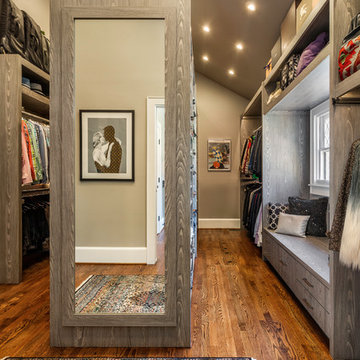
Foto di armadi e cabine armadio tradizionali con ante lisce, ante grigie, parquet scuro e pavimento marrone
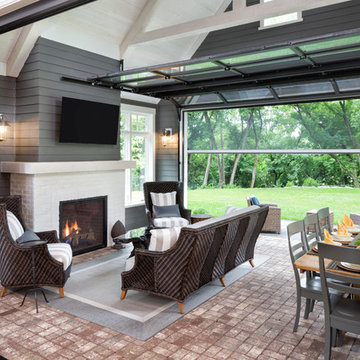
2018 Artisan Home Tour
Photo: LandMark Photography
Builder: Pillar Homes Partner
Idee per una veranda classica con pavimento in mattoni, camino classico, cornice del camino in mattoni e soffitto classico
Idee per una veranda classica con pavimento in mattoni, camino classico, cornice del camino in mattoni e soffitto classico
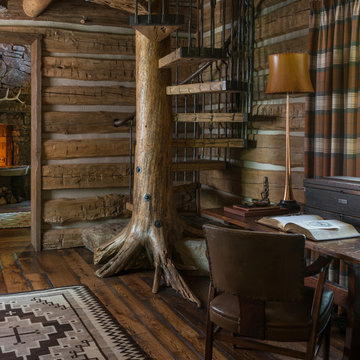
Peter Zimmerman Architects // Peace Design // Audrey Hall Photography
Immagine di una scala a chiocciola stile rurale con pedata in legno, parapetto in metallo e nessuna alzata
Immagine di una scala a chiocciola stile rurale con pedata in legno, parapetto in metallo e nessuna alzata
Ricarica la pagina per non vedere più questo specifico annuncio
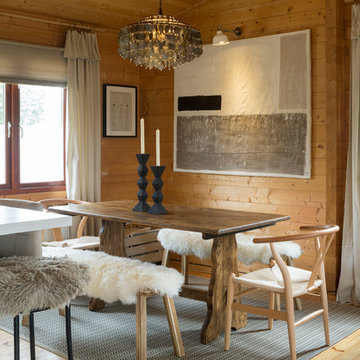
Open plan kitchen living area in a log cabin on the outskirts of London. This is the designer's own home.
All of the furniture has been sourced from high street retailers, car boot sales, ebay, handed down and upcycled.
The dining table was free from a pub clearance (lovingly and sweatily sanded down through 10 layers of thick, black paint, and waxed). The benches are IKEA. The painting is by Pia.
Design by Pia Pelkonen
Photography by Richard Chivers
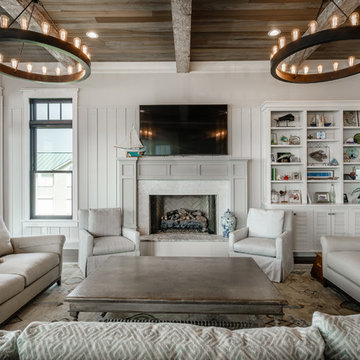
Styron Photography
Esempio di un soggiorno costiero con pareti grigie, camino classico, TV a parete e tappeto
Esempio di un soggiorno costiero con pareti grigie, camino classico, TV a parete e tappeto
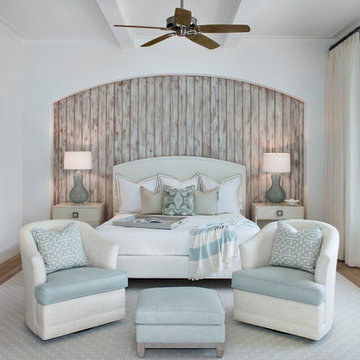
Esempio di una grande camera matrimoniale costiera con pareti bianche, nessun camino, pavimento in legno massello medio e pavimento marrone
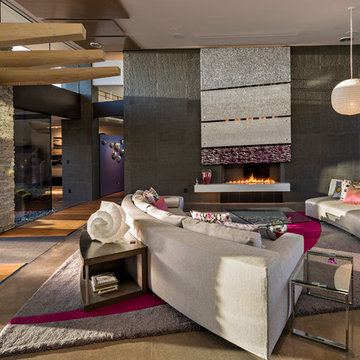
Great room and fireplace / Interior Designer - Tate Studio / Builder - Madison Couturier Custom Homes / Photo by Thompson Photographic
Esempio di un soggiorno design con sala formale
Esempio di un soggiorno design con sala formale
Ricarica la pagina per non vedere più questo specifico annuncio
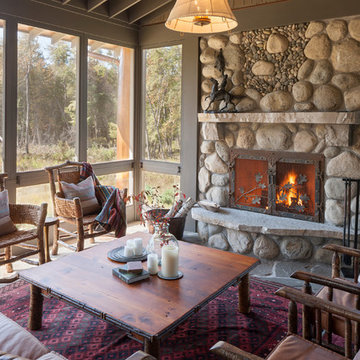
Porch
Immagine di un ampio portico rustico con un portico chiuso e un tetto a sbalzo
Immagine di un ampio portico rustico con un portico chiuso e un tetto a sbalzo
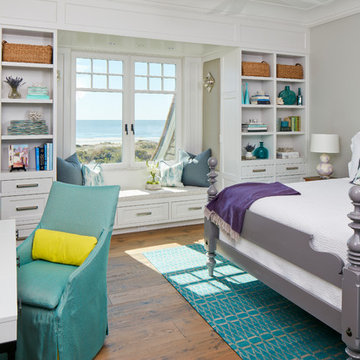
Photography: Dana Hoff
Architecture and Interiors: Anderson Studio of Architecture & Design; Scott Anderson, Principal Architect/ Mark Moehring, Project Architect/ Adam Wilson, Associate Architect and Project Manager/ Ryan Smith, Associate Architect/ Michelle Suddeth, Director of Interiors/Emily Cox, Director of Interior Architecture/Anna Bett Moore, Designer & Procurement Expeditor/Gina Iacovelli, Design Assistant
Chair: Lee Industries, COM fabric
Lamp: Jana Bek Design
Fabric/Leather: Romo, Perennials, Lee Jofa, Edelman
Built-in Cushion/Panels: Jean's Custom Workroom
Desk: Hickory White
Rug: Designer Carpets
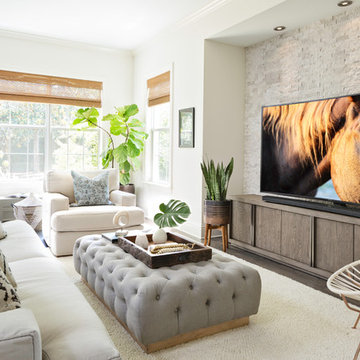
Native House Photography
Foto di un soggiorno stile marinaro aperto con pareti bianche, parquet scuro, nessun camino, TV autoportante e tappeto
Foto di un soggiorno stile marinaro aperto con pareti bianche, parquet scuro, nessun camino, TV autoportante e tappeto
7




















