232 Foto di case e interni piccoli

New Yorkers are always on the prowl for innovative ways to make the most of the space they have. An upper east side couple, challenged with a slightly narrow L shaped apartment sought out Decor Aid’s help to make the most of their Manhattan condo. Paired with one of our senior designer, Kimberly P., we learned that the clients wanted a space that looked beautiful, comfortable and also packed with functionality for everyday living.
“Immediately upon seeing the space, I knew that we needed to create a narrative that allowed the design to control how you moved through the space,” reports Kimberly, senior interior designer.
After surveying each room and learning a bit more about their personal style, we started with the living room remodel. It was clear that the couple wanted to infuse mid-century modern into the design plan. Sourcing the Room & Board Jasper Sofa with its narrow arms and tapered legs, it offered the mid-century look, with the modern comfort the clients are used to. Velvet accent pillows from West Elm and Crate & Barrel add pops of colors but also a subtle touch of luxury, while framed pictures from the couple’s honeymoon personalize the space.
Moving to the dining room next, Kimberly decided to add a blue accent wall to emphasize the Horchow two piece Percussion framed art that was to be the focal point of the dining area. The Seno sideboard from Article perfectly accentuated the mid-century style the clients loved while providing much-needed storage space. The palette used throughout both rooms were very New York style, grays, blues, beiges, and whites, to add depth, Kimberly sourced decorative pieces in a mixture of different metals.
“The artwork above their bureau in the bedroom is photographs that her father took,”
Moving into the bedroom renovation, our designer made sure to continue to stick to the client’s style preference while once again creating a personalized, warm and comforting space by including the photographs taken by the client’s father. The Avery bed added texture and complimented the other colors in the room, while a hidden drawer at the foot pulls out for attached storage, which thrilled the clients. A deco-inspired Faceted mirror from West Elm was a perfect addition to the bedroom due to the illusion of space it provides. The result was a bedroom that was full of mid-century design, personality, and area so they can freely move around.
The project resulted in the form of a layered mid-century modern design with touches of luxury but a space that can not only be lived in but serves as an extension of the people who live there. Our designer was able to take a very narrowly shaped Manhattan apartment and revamp it into a spacious home that is great for sophisticated entertaining or comfortably lazy nights in.
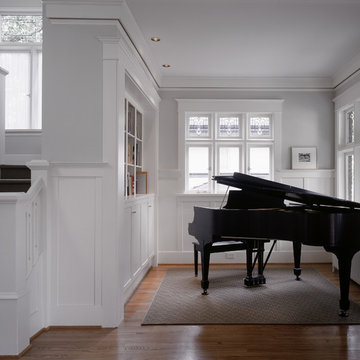
Music room with baby grand piano.
Photo by Benjamin Benschneider.
Idee per un piccolo soggiorno tradizionale con sala della musica e tappeto
Idee per un piccolo soggiorno tradizionale con sala della musica e tappeto
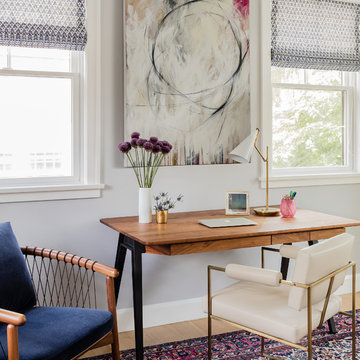
Immagine di un piccolo ufficio design con scrivania autoportante, pareti grigie e parquet chiaro

Ispirazione per un piccolo angolo bar tradizionale con nessun lavello, nessun'anta, ante blu, paraspruzzi a specchio, parquet scuro, pavimento marrone e top bianco

Merrick Ales Photography
Foto di una piccola sala da pranzo contemporanea con pareti multicolore, parquet scuro e nessun camino
Foto di una piccola sala da pranzo contemporanea con pareti multicolore, parquet scuro e nessun camino

Ispirazione per una piccola cucina ad U moderna con lavello a vasca singola, ante lisce, ante in legno scuro, top in quarzo composito, top bianco, paraspruzzi a finestra, elettrodomestici in acciaio inossidabile e pavimento in legno massello medio

Immagine di un piccolo soggiorno shabby-chic style chiuso con parquet chiaro, stufa a legna, sala formale, pareti multicolore, cornice del camino in metallo e pavimento beige
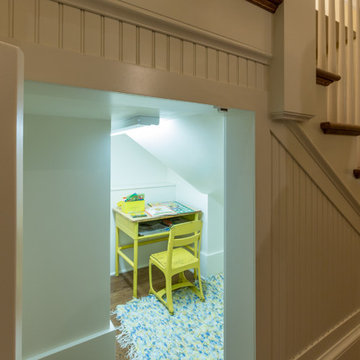
Photos by Aaron Thomas
Esempio di una piccola cameretta per bambini tradizionale con pareti bianche e pavimento in legno massello medio
Esempio di una piccola cameretta per bambini tradizionale con pareti bianche e pavimento in legno massello medio
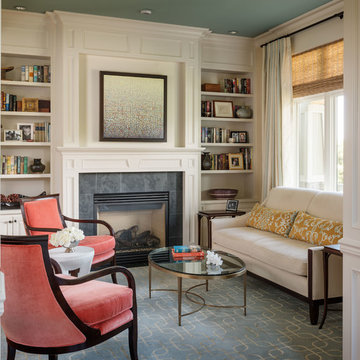
Aaron Leitz
Ispirazione per un piccolo soggiorno tradizionale con libreria e camino classico
Ispirazione per un piccolo soggiorno tradizionale con libreria e camino classico
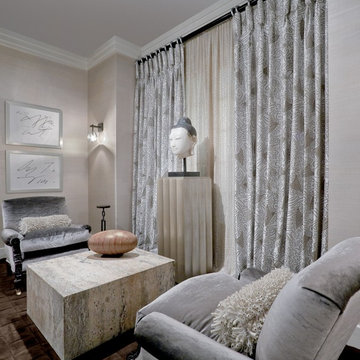
Immagine di un piccolo soggiorno etnico chiuso con pareti grigie, sala formale, moquette, nessun camino, nessuna TV e tappeto
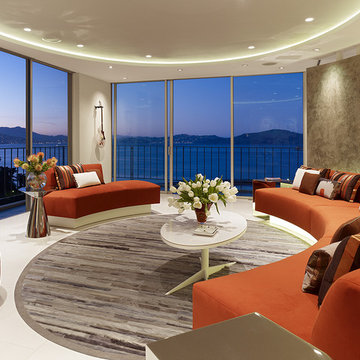
photos: Matthew Millman
This 1100 SF space is a reinvention of an early 1960s unit in one of two semi-circular apartment towers near San Francisco’s Aquatic Park. The existing design ignored the sweeping views and featured the same humdrum features one might have found in a mid-range suburban development from 40 years ago. The clients who bought the unit wanted to transform the apartment into a pied a terre with the feel of a high-end hotel getaway: sleek, exciting, sexy. The apartment would serve as a theater, revealing the spectacular sights of the San Francisco Bay.

The living room features petrified wood fireplace surround with a salvaged driftwood mantle. Nearby, the dining room table retracts and converts into a guest bed.
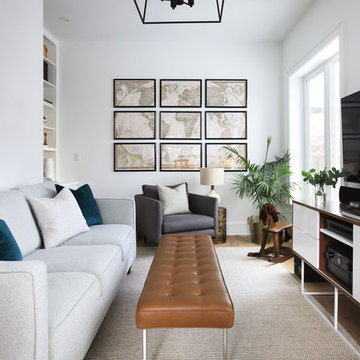
Ryan Salisbury
Immagine di un piccolo soggiorno chic aperto con pareti bianche, parquet chiaro, nessun camino, TV a parete, pavimento marrone e tappeto
Immagine di un piccolo soggiorno chic aperto con pareti bianche, parquet chiaro, nessun camino, TV a parete, pavimento marrone e tappeto

The family who has owned this home for twenty years was ready for modern update! Concrete floors were restained and cedar walls were kept intact, but kitchen was completely updated with high end appliances and sleek cabinets, and brand new furnishings were added to showcase the couple's favorite things.
Troy Grant, Epic Photo
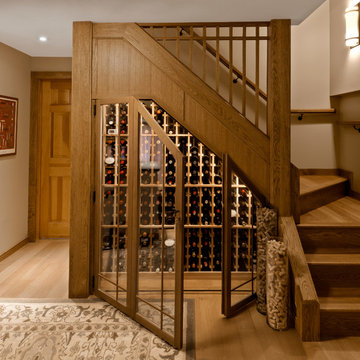
Foto di una piccola cantina chic con rastrelliere portabottiglie, parquet chiaro e pavimento marrone
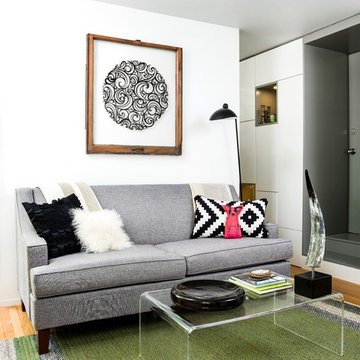
A single wall in this tiny condo separates the multiple functions of a fully functional home. The open, public area includes a living room, full kitchen, and ample storage, with wall space and lighted cubbies to showcase art and personal items. Bright white walls and a simple color pallete help keep the small space clean and inviting.
Photography by Cynthia Lynn Photography

Interiors: Susan Taggart Design
Photo: Mark Weinberg
Foto di un piccolo soggiorno design aperto con pareti blu, pavimento in legno massello medio, sala formale, camino bifacciale, cornice del camino piastrellata e TV autoportante
Foto di un piccolo soggiorno design aperto con pareti blu, pavimento in legno massello medio, sala formale, camino bifacciale, cornice del camino piastrellata e TV autoportante
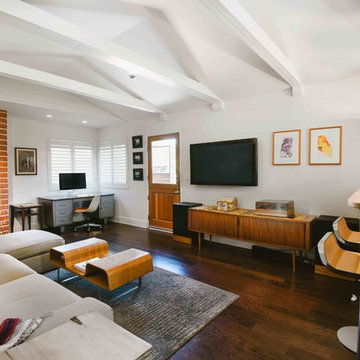
http://www.creativenoodle.net/
Idee per un piccolo soggiorno moderno aperto con pareti bianche, parquet scuro, camino classico, cornice del camino in mattoni, TV a parete e sala formale
Idee per un piccolo soggiorno moderno aperto con pareti bianche, parquet scuro, camino classico, cornice del camino in mattoni, TV a parete e sala formale
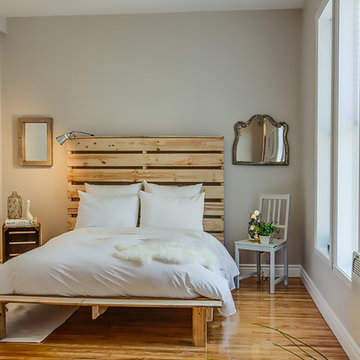
Immo Photo
Esempio di una piccola camera da letto boho chic con pareti grigie, pavimento in legno massello medio e nessun camino
Esempio di una piccola camera da letto boho chic con pareti grigie, pavimento in legno massello medio e nessun camino

Matt Bolt, Charleston Home + Design Magazine
Idee per un piccolo soggiorno classico chiuso con libreria, pareti gialle, pavimento in legno massello medio e tappeto
Idee per un piccolo soggiorno classico chiuso con libreria, pareti gialle, pavimento in legno massello medio e tappeto
232 Foto di case e interni piccoli
1

















