17.475 Foto di case e interni
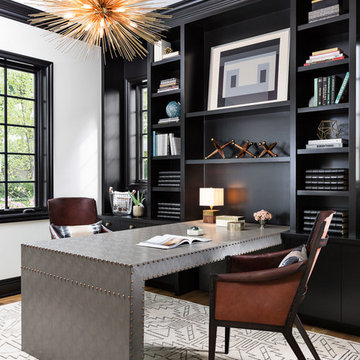
Martin Vecchio Photography
Idee per un ufficio classico con pareti bianche e scrivania incassata
Idee per un ufficio classico con pareti bianche e scrivania incassata

Idee per una camera matrimoniale chic con pareti grigie, parquet scuro e nessun camino
Trova il professionista locale adatto per il tuo progetto

Immagine di una camera matrimoniale contemporanea con pareti nere, parquet scuro, nessun camino e pavimento marrone

A custom fireplace is the visual focus of this craftsman style home's living room while the U-shaped kitchen and elegant bedroom showcase gorgeous pendant lights.
Project completed by Wendy Langston's Everything Home interior design firm, which serves Carmel, Zionsville, Fishers, Westfield, Noblesville, and Indianapolis.
For more about Everything Home, click here: https://everythinghomedesigns.com/

We designed this kitchen using Plain & Fancy custom cabinetry with natural walnut and white pain finishes. The extra large island includes the sink and marble countertops. The matching marble backsplash features hidden spice shelves behind a mobile layer of solid marble. The cabinet style and molding details were selected to feel true to a traditional home in Greenwich, CT. In the adjacent living room, the built-in white cabinetry showcases matching walnut backs to tie in with the kitchen. The pantry encompasses space for a bar and small desk area. The light blue laundry room has a magnetized hanger for hang-drying clothes and a folding station. Downstairs, the bar kitchen is designed in blue Ultracraft cabinetry and creates a space for drinks and entertaining by the pool table. This was a full-house project that touched on all aspects of the ways the homeowners live in the space.
Photos by Kyle Norton

Cabinets: Dove Gray- Slab Drawers / floating shelves
Countertop: Caesarstone Moorland Fog 6046- 6” front face- miter edge
Ceiling wood floor: Shaw SW547 Yukon Maple 5”- 5002 Timberwolf
Photographer: Steve Chenn
Ricarica la pagina per non vedere più questo specifico annuncio
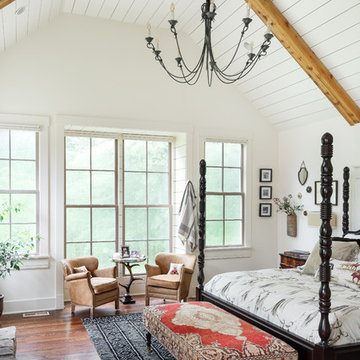
Vaulted ceilings and shiplap walls create a powerful visual statement in this master bedroom, while a plush bench adds a pop of color and comfort to the room. We created a serene environment with the neutral colors, plush linens and personalized decor, so that at the end of the day, this space can serve as a retreat.
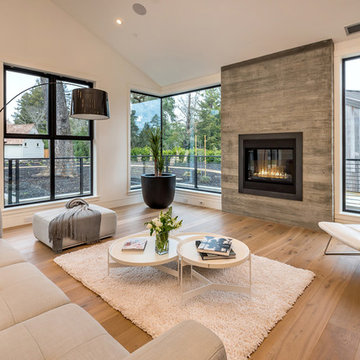
Ispirazione per un soggiorno nordico con pareti bianche, parquet chiaro, camino lineare Ribbon e tappeto

The family room, including the kitchen and breakfast area, features stunning indirect lighting, a fire feature, stacked stone wall, art shelves and a comfortable place to relax and watch TV.
Photography: Mark Boisclair

Idee per una cucina ad U classica con lavello sottopiano, ante con bugna sagomata, ante beige, paraspruzzi beige e elettrodomestici da incasso

area rug, arts and crafts, cabin, cathedral ceiling, large window, overstuffed, paprika, red sofa, rustic, stone coffee table, stone fireplace, tv over fireplace, wood ceiling,

Living Room area of Malibu home - warm colors, comfortable furnishings, reclaimed wood shelving, stone fireplace. Gray cotton velvet sofa from Room & Board, custom made driftwood coffee table, pair of vintage aluminum frame Russell Woodard swivel chairs that were reupholstered in cream leather. Vintage drip glaze ceramic lamps on console table. 1930's antique Ringling Bros.& Barnum and Bailey Circus poster framed on wall.
Photo credit: Tyler Peterson
Ricarica la pagina per non vedere più questo specifico annuncio
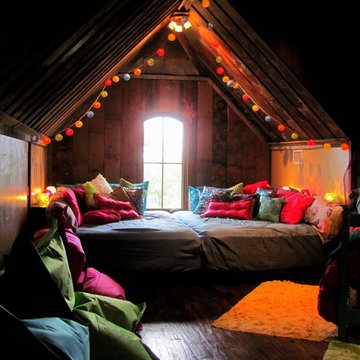
This room is a converted attic space. The platform holds two full size mattresses. Behind the bed is a ledge. The fronts of the ledge are hinged to use as storage and also to access the plugs on the wall.

Rob Karosis, Photographer
Idee per una sala da pranzo tradizionale con pareti verdi, moquette e camino classico
Idee per una sala da pranzo tradizionale con pareti verdi, moquette e camino classico

Lower level exercise room - use as a craft room or another secondary bedroom.
Immagine di uno studio yoga design di medie dimensioni con pareti blu, pavimento in laminato e pavimento beige
Immagine di uno studio yoga design di medie dimensioni con pareti blu, pavimento in laminato e pavimento beige

Idee per una cucina ad U classica con ante in stile shaker, ante bianche, paraspruzzi bianco, elettrodomestici in acciaio inossidabile, top in marmo, paraspruzzi in gres porcellanato e parquet scuro
17.475 Foto di case e interni
Ricarica la pagina per non vedere più questo specifico annuncio

Immagine di un ingresso con anticamera classico con una porta singola, una porta in legno scuro, pareti gialle e armadio

Immagine di un grande soggiorno stile marinaro aperto con sala formale, pareti bianche, camino classico, parquet scuro, cornice del camino piastrellata, nessuna TV, pavimento marrone e tappeto
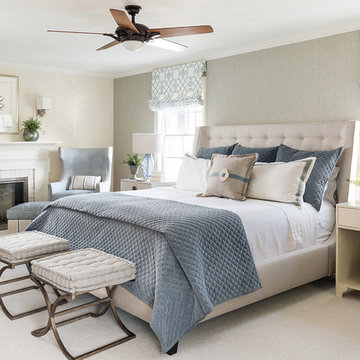
Foto di una camera matrimoniale classica con pareti beige, parquet scuro, camino classico e cornice del camino in mattoni
1





















