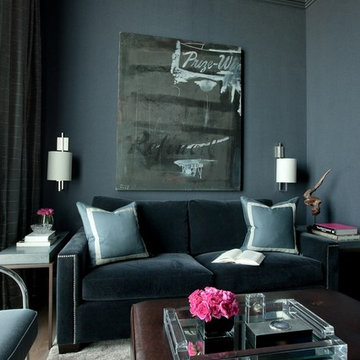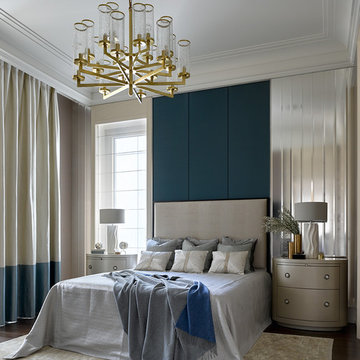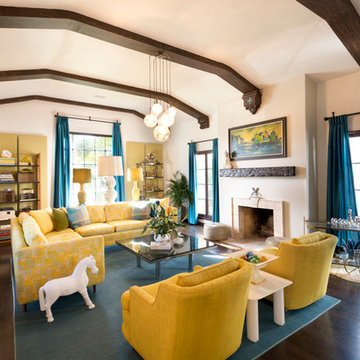641 Foto di case e interni neri

Immagine di un soggiorno country con sala formale, pareti bianche, parquet chiaro, camino lineare Ribbon, cornice del camino in metallo e nessuna TV

Ispirazione per uno studio classico con pareti blu, nessun camino, scrivania autoportante e parquet scuro

Spacecrafting
Immagine di una veranda stile marinaro con pavimento in legno massello medio, camino classico, cornice del camino in pietra e soffitto classico
Immagine di una veranda stile marinaro con pavimento in legno massello medio, camino classico, cornice del camino in pietra e soffitto classico
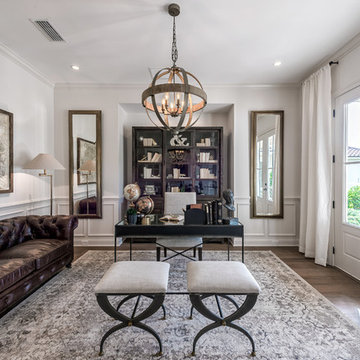
Designed and Built by: Cottage Home Company
Photographed by: Kyle Caldabaugh of Level Exposure
Ispirazione per un ufficio classico con pareti bianche, parquet scuro e scrivania autoportante
Ispirazione per un ufficio classico con pareti bianche, parquet scuro e scrivania autoportante

The site for this new house was specifically selected for its proximity to nature while remaining connected to the urban amenities of Arlington and DC. From the beginning, the homeowners were mindful of the environmental impact of this house, so the goal was to get the project LEED certified. Even though the owner’s programmatic needs ultimately grew the house to almost 8,000 square feet, the design team was able to obtain LEED Silver for the project.
The first floor houses the public spaces of the program: living, dining, kitchen, family room, power room, library, mudroom and screened porch. The second and third floors contain the master suite, four bedrooms, office, three bathrooms and laundry. The entire basement is dedicated to recreational spaces which include a billiard room, craft room, exercise room, media room and a wine cellar.
To minimize the mass of the house, the architects designed low bearing roofs to reduce the height from above, while bringing the ground plain up by specifying local Carder Rock stone for the foundation walls. The landscape around the house further anchored the house by installing retaining walls using the same stone as the foundation. The remaining areas on the property were heavily landscaped with climate appropriate vegetation, retaining walls, and minimal turf.
Other LEED elements include LED lighting, geothermal heating system, heat-pump water heater, FSA certified woods, low VOC paints and high R-value insulation and windows.
Hoachlander Davis Photography

Red walls, red light fixtures, dramatic but fun, doubles as a living room and music room, traditional house with eclectic furnishings, black and white photography of family over guitars, hanging guitars on walls to keep open space on floor, grand piano, custom #317 cocktail ottoman from the Christy Dillard Collection by Lorts, antique persian rug. Chris Little Photography

©Jeff Herr Photography, Inc.
Idee per un soggiorno chic aperto con sala formale, pareti bianche, camino lineare Ribbon, cornice del camino piastrellata, nessuna TV, pavimento in legno massello medio, pavimento marrone e tappeto
Idee per un soggiorno chic aperto con sala formale, pareti bianche, camino lineare Ribbon, cornice del camino piastrellata, nessuna TV, pavimento in legno massello medio, pavimento marrone e tappeto
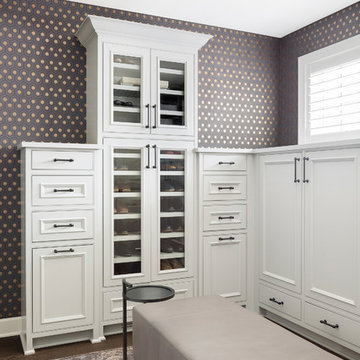
Foto di una grande cabina armadio unisex classica con ante con riquadro incassato, ante bianche e parquet scuro

Living room connected to entry/breezeway/dining through dutch door. Stained fir joists cap walls painted Sherwin William, Dark Night.
Photo by Paul Finkel
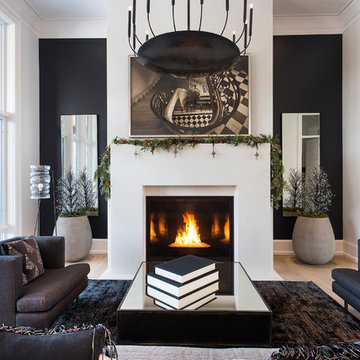
GILLIAN JACKSON, STAN SWITALSKI
Esempio di un soggiorno minimal chiuso con sala formale, pareti nere, parquet chiaro, camino classico, nessuna TV e tappeto
Esempio di un soggiorno minimal chiuso con sala formale, pareti nere, parquet chiaro, camino classico, nessuna TV e tappeto

Lower level exercise room - use as a craft room or another secondary bedroom.
Immagine di uno studio yoga design di medie dimensioni con pareti blu, pavimento in laminato e pavimento beige
Immagine di uno studio yoga design di medie dimensioni con pareti blu, pavimento in laminato e pavimento beige

Chris Snook
Immagine di un soggiorno bohémian di medie dimensioni e aperto con pareti blu, parquet chiaro e pavimento beige
Immagine di un soggiorno bohémian di medie dimensioni e aperto con pareti blu, parquet chiaro e pavimento beige
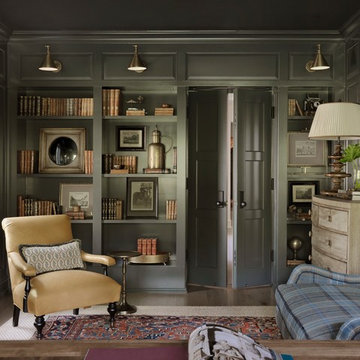
Alise O'Brien
Ispirazione per uno studio stile shabby con libreria, pareti grigie, nessun camino e pavimento marrone
Ispirazione per uno studio stile shabby con libreria, pareti grigie, nessun camino e pavimento marrone
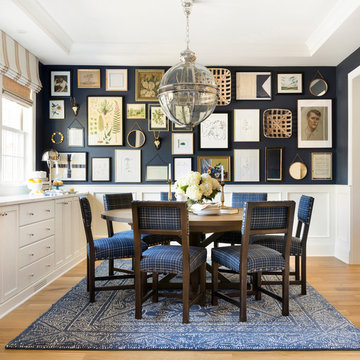
Spacecrafting Photography
Foto di una sala da pranzo costiera chiusa con pareti nere, nessun camino e parquet chiaro
Foto di una sala da pranzo costiera chiusa con pareti nere, nessun camino e parquet chiaro

John Bishop
Immagine di un soggiorno stile shabby aperto con parquet scuro e tappeto
Immagine di un soggiorno stile shabby aperto con parquet scuro e tappeto
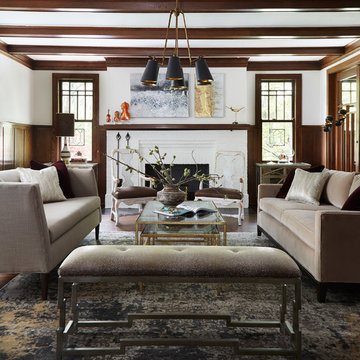
Esempio di un soggiorno classico con sala formale, pareti bianche, camino classico e tappeto

Foto di un soggiorno chic di medie dimensioni e chiuso con camino classico, TV a parete, pareti beige, pavimento in legno massello medio, cornice del camino in intonaco, pavimento beige e tappeto
641 Foto di case e interni neri
1


















