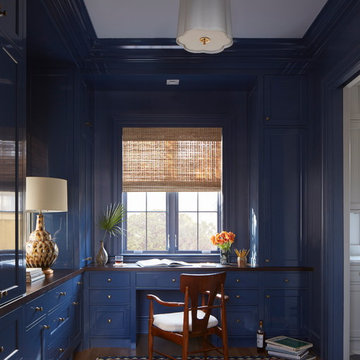545 Foto di case e interni

Idee per una cucina stile rurale con lavello stile country, ante in stile shaker, ante bianche, elettrodomestici in acciaio inossidabile e parquet chiaro

Immagine di un grande soggiorno stile marinaro aperto con sala formale, pareti bianche, camino classico, parquet scuro, cornice del camino piastrellata, nessuna TV, pavimento marrone e tappeto

Idee per un ingresso country con pareti bianche, pavimento in legno massello medio, una porta a due ante, una porta in legno bruno e pavimento marrone

Modern Classic Coastal Living room with an inviting seating arrangement. Classic paisley drapes with iron drapery hardware against Sherwin-Williams Lattice grey paint color SW 7654. Keep it classic - Despite being a thoroughly traditional aesthetic wing back chairs fit perfectly with modern marble table.
An Inspiration for a classic living room in San Diego with grey, beige, turquoise, blue colour combination.
Sand Kasl Imaging

Residential Interior Decoration of a Bush surrounded Beach house by Camilla Molders Design
Architecture by Millar Roberston Architects
Photography by Derek Swalwell
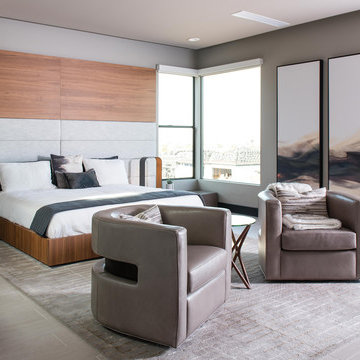
Design by Blue Heron in Partnership with Cantoni. Photos By: Stephen Morgan
For many, Las Vegas is a destination that transports you away from reality. The same can be said of the thirty-nine modern homes built in The Bluffs Community by luxury design/build firm, Blue Heron. Perched on a hillside in Southern Highlands, The Bluffs is a private gated community overlooking the Las Vegas Valley with unparalleled views of the mountains and the Las Vegas Strip. Indoor-outdoor living concepts, sustainable designs and distinctive floorplans create a modern lifestyle that makes coming home feel like a getaway.
To give potential residents a sense for what their custom home could look like at The Bluffs, Blue Heron partnered with Cantoni to furnish a model home and create interiors that would complement the Vegas Modern™ architectural style. “We were really trying to introduce something that hadn’t been seen before in our area. Our homes are so innovative, so personal and unique that it takes truly spectacular furnishings to complete their stories as well as speak to the emotions of everyone who visits our homes,” shares Kathy May, director of interior design at Blue Heron. “Cantoni has been the perfect partner in this endeavor in that, like Blue Heron, Cantoni is innovative and pushes boundaries.”
Utilizing Cantoni’s extensive portfolio, the Blue Heron Interior Design team was able to customize nearly every piece in the home to create a thoughtful and curated look for each space. “Having access to so many high-quality and diverse furnishing lines enables us to think outside the box and create unique turnkey designs for our clients with confidence,” says Kathy May, adding that the quality and one-of-a-kind feel of the pieces are unmatched.
rom the perfectly situated sectional in the downstairs family room to the unique blue velvet dining chairs, the home breathes modern elegance. “I particularly love the master bed,” says Kathy. “We had created a concept design of what we wanted it to be and worked with one of Cantoni’s longtime partners, to bring it to life. It turned out amazing and really speaks to the character of the room.”
The combination of Cantoni’s soft contemporary touch and Blue Heron’s distinctive designs are what made this project a unified experience. “The partnership really showcases Cantoni’s capabilities to manage projects like this from presentation to execution,” shares Luca Mazzolani, vice president of sales at Cantoni. “We work directly with the client to produce custom pieces like you see in this home and ensure a seamless and successful result.”
And what a stunning result it is. There was no Las Vegas luck involved in this project, just a sureness of style and service that brought together Blue Heron and Cantoni to create one well-designed home.
To learn more about Blue Heron Design Build, visit www.blueheron.com.
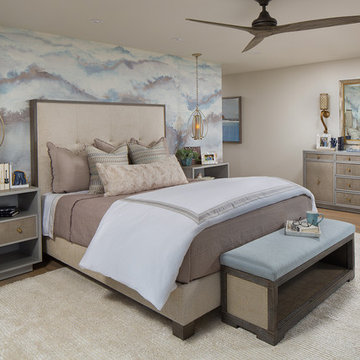
Martin King
Esempio di una camera matrimoniale stile marinaro di medie dimensioni con pavimento beige, pareti multicolore e parquet chiaro
Esempio di una camera matrimoniale stile marinaro di medie dimensioni con pavimento beige, pareti multicolore e parquet chiaro

dining room with al-fresco dining trellis
Foto di un'ampia sala da pranzo contemporanea con pareti grigie, nessun camino e pavimento grigio
Foto di un'ampia sala da pranzo contemporanea con pareti grigie, nessun camino e pavimento grigio

Peter Landers Photography
Ispirazione per un grande soggiorno design chiuso con sala formale, pareti bianche, parquet chiaro, camino classico, cornice del camino in pietra, parete attrezzata e tappeto
Ispirazione per un grande soggiorno design chiuso con sala formale, pareti bianche, parquet chiaro, camino classico, cornice del camino in pietra, parete attrezzata e tappeto
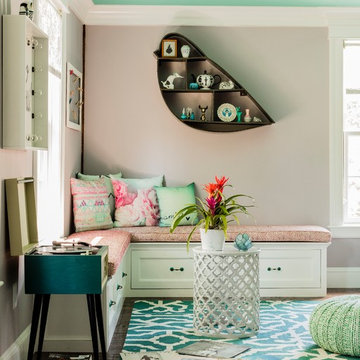
photo: Michael J Lee
Immagine di un grande soggiorno classico chiuso con pareti rosa, pavimento in legno massello medio, camino classico, cornice del camino in pietra, nessuna TV e tappeto
Immagine di un grande soggiorno classico chiuso con pareti rosa, pavimento in legno massello medio, camino classico, cornice del camino in pietra, nessuna TV e tappeto

Esempio di una scala a rampa dritta chic di medie dimensioni con pedata in legno e alzata in legno verniciato
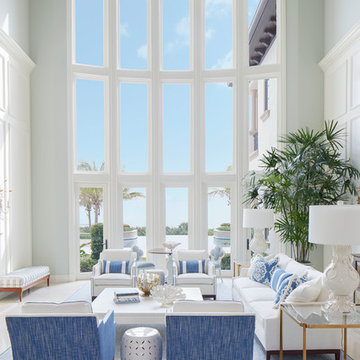
From ceiling to floor, this living room has impressive interior design details. The hand painted ceiling alone required the talent of a rare painter and more than a week to complete.
Read more about this space here: https://issuu.com/taac/docs/elements_summerfall_2016_digital?e=3252448/40095581
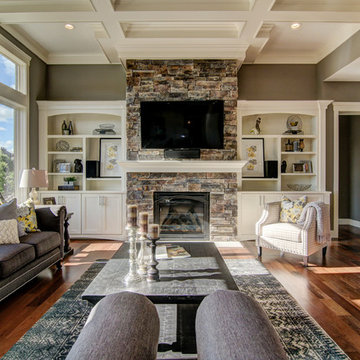
Foto di un grande soggiorno classico aperto con pareti grigie, pavimento in legno massello medio, camino classico e TV a parete
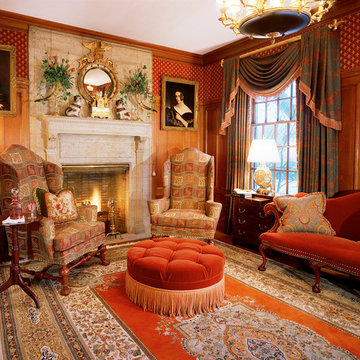
Robert Benson Photography
Esempio di un soggiorno vittoriano di medie dimensioni e aperto con sala formale, pareti rosse, camino classico, cornice del camino in pietra, nessuna TV e pavimento marrone
Esempio di un soggiorno vittoriano di medie dimensioni e aperto con sala formale, pareti rosse, camino classico, cornice del camino in pietra, nessuna TV e pavimento marrone

The family room, including the kitchen and breakfast area, features stunning indirect lighting, a fire feature, stacked stone wall, art shelves and a comfortable place to relax and watch TV.
Photography: Mark Boisclair
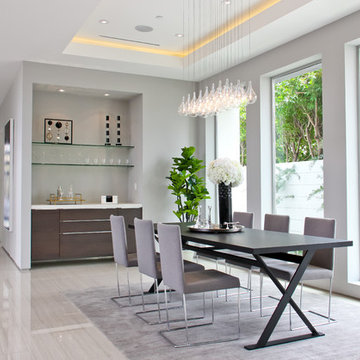
Recessed soffit with LED lighting
Porcelain tile with woodgrain
Custom front door
#buildboswell
Immagine di una grande sala da pranzo aperta verso il soggiorno minimal con pareti bianche e pavimento in gres porcellanato
Immagine di una grande sala da pranzo aperta verso il soggiorno minimal con pareti bianche e pavimento in gres porcellanato
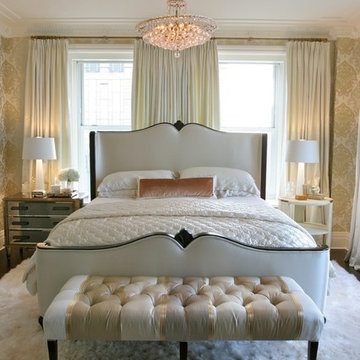
A monochromatic color palette of white, cream and ivory creates a soft and dreamy master bedroom. Textures and patterns keep the space calm without getting boring.
Summer Thornton Design, Inc.

Warm and inviting contemporary great room in The Ridges. The large wall panels of walnut accent the automated art that covers the TV when not in use. The floors are beautiful French Oak that have been faux finished and waxed for a very natural look. There are two stunning round custom stainless pendants with custom linen shades. The round cocktail table has a beautiful book matched top in Macassar ebony. A large cable wool shag rug makes a great room divider in this very grand room. The backdrop is a concrete fireplace with two leather reading chairs and ottoman. Timeless sophistication!
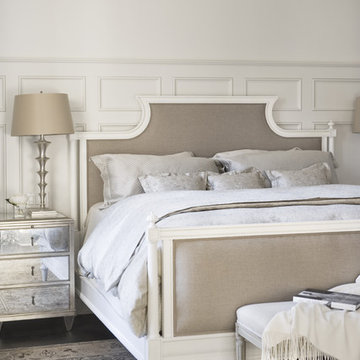
With its cedar shake roof and siding, complemented by Swannanoa stone, this lakeside home conveys the Nantucket style beautifully. The overall home design promises views to be enjoyed inside as well as out with a lovely screened porch with a Chippendale railing.
Throughout the home are unique and striking features. Antique doors frame the opening into the living room from the entry. The living room is anchored by an antique mirror integrated into the overmantle of the fireplace.
The kitchen is designed for functionality with a 48” Subzero refrigerator and Wolf range. Add in the marble countertops and industrial pendants over the large island and you have a stunning area. Antique lighting and a 19th century armoire are paired with painted paneling to give an edge to the much-loved Nantucket style in the master. Marble tile and heated floors give way to an amazing stainless steel freestanding tub in the master bath.
Rachael Boling Photography
545 Foto di case e interni
1


















