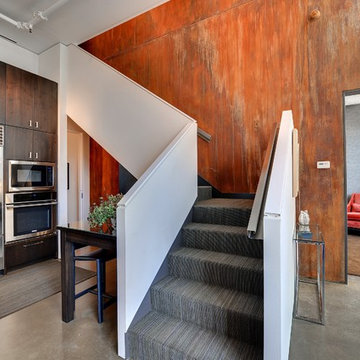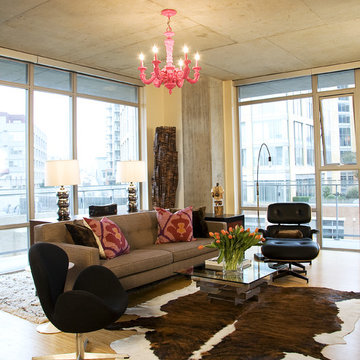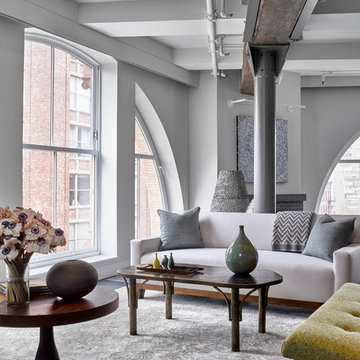Foto di case e interni industriali

This is the model unit for modern live-work lofts. The loft features 23 foot high ceilings, a spiral staircase, and an open bedroom mezzanine.
Esempio di un soggiorno industriale di medie dimensioni e chiuso con pareti grigie, pavimento in cemento, camino classico, pavimento grigio, sala formale, nessuna TV, cornice del camino in metallo e tappeto
Esempio di un soggiorno industriale di medie dimensioni e chiuso con pareti grigie, pavimento in cemento, camino classico, pavimento grigio, sala formale, nessuna TV, cornice del camino in metallo e tappeto
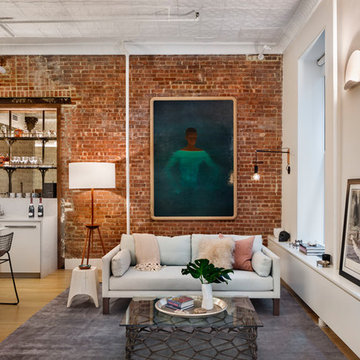
Immagine di un soggiorno industriale aperto con pareti bianche, parquet chiaro e nessun camino
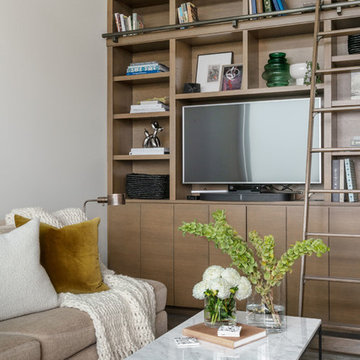
Functional bonus room with built in casework to house the television and custom sectional.
Photography: Kort Havens
Immagine di un soggiorno industriale di medie dimensioni con parete attrezzata, libreria, pareti bianche, nessun camino e tappeto
Immagine di un soggiorno industriale di medie dimensioni con parete attrezzata, libreria, pareti bianche, nessun camino e tappeto
Trova il professionista locale adatto per il tuo progetto

Located in a historic building once used as a warehouse. The 12,000 square foot residential conversion is designed to support the historical with the modern. The living areas and roof fabrication were intended to allow for a seamless shift between indoor and outdoor. The exterior view opens for a grand scene over the Mississippi River and the Memphis skyline. The primary objective of the plan was to unite the different spaces in a meaningful way; from the custom designed lower level wine room, to the entry foyer, to the two-story library and mezzanine. These elements are orchestrated around a bright white central atrium and staircase, an ideal backdrop to the client’s evolving art collection.
Greg Boudouin, Interiors
Alyssa Rosenheck: Photos

Photography by Eduard Hueber / archphoto
North and south exposures in this 3000 square foot loft in Tribeca allowed us to line the south facing wall with two guest bedrooms and a 900 sf master suite. The trapezoid shaped plan creates an exaggerated perspective as one looks through the main living space space to the kitchen. The ceilings and columns are stripped to bring the industrial space back to its most elemental state. The blackened steel canopy and blackened steel doors were designed to complement the raw wood and wrought iron columns of the stripped space. Salvaged materials such as reclaimed barn wood for the counters and reclaimed marble slabs in the master bathroom were used to enhance the industrial feel of the space.
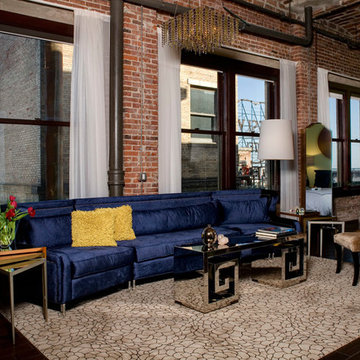
David Blank
Esempio di un soggiorno industriale con sala formale, pareti grigie, parquet scuro e nessun camino
Esempio di un soggiorno industriale con sala formale, pareti grigie, parquet scuro e nessun camino
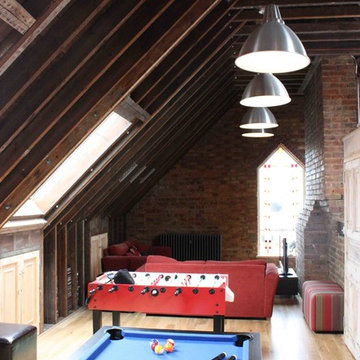
T-Space Design & Build, Wanstead, London, E11 2DL
Esempio di un soggiorno industriale con tappeto
Esempio di un soggiorno industriale con tappeto

Clean and simple define this 1200 square foot Portage Bay floating home. After living on the water for 10 years, the owner was familiar with the area’s history and concerned with environmental issues. With that in mind, she worked with Architect Ryan Mankoski of Ninebark Studios and Dyna to create a functional dwelling that honored its surroundings. The original 19th century log float was maintained as the foundation for the new home and some of the historic logs were salvaged and custom milled to create the distinctive interior wood paneling. The atrium space celebrates light and water with open and connected kitchen, living and dining areas. The bedroom, office and bathroom have a more intimate feel, like a waterside retreat. The rooftop and water-level decks extend and maximize the main living space. The materials for the home’s exterior include a mixture of structural steel and glass, and salvaged cedar blended with Cor ten steel panels. Locally milled reclaimed untreated cedar creates an environmentally sound rain and privacy screen.
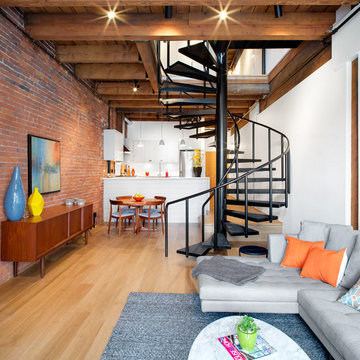
Immagine di un soggiorno industriale di medie dimensioni e aperto con parquet chiaro, pareti bianche e tappeto
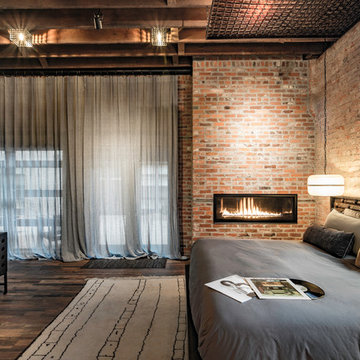
Esempio di una camera matrimoniale industriale con pareti rosse, parquet scuro, camino lineare Ribbon e cornice del camino in metallo
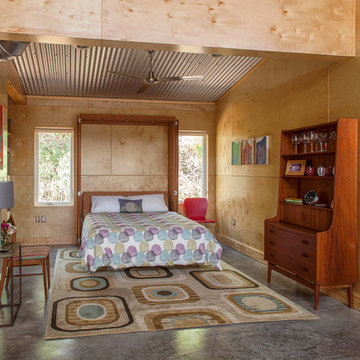
Photography by Jack Gardner
Foto di una camera matrimoniale industriale di medie dimensioni con pavimento in cemento, pareti marroni e nessun camino
Foto di una camera matrimoniale industriale di medie dimensioni con pavimento in cemento, pareti marroni e nessun camino
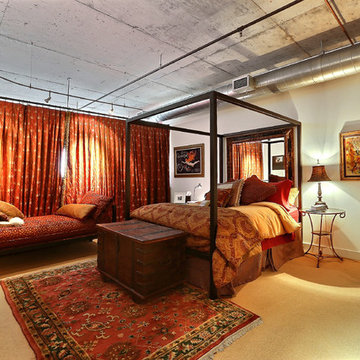
Denver Image Photography - Tahvory and Billy Bunting
Foto di una camera da letto industriale con pareti beige e moquette
Foto di una camera da letto industriale con pareti beige e moquette

David Cousin Marsy
Immagine di un soggiorno industriale di medie dimensioni e aperto con pareti grigie, pavimento con piastrelle in ceramica, stufa a legna, cornice del camino in pietra ricostruita, porta TV ad angolo, pavimento grigio e pareti in mattoni
Immagine di un soggiorno industriale di medie dimensioni e aperto con pareti grigie, pavimento con piastrelle in ceramica, stufa a legna, cornice del camino in pietra ricostruita, porta TV ad angolo, pavimento grigio e pareti in mattoni
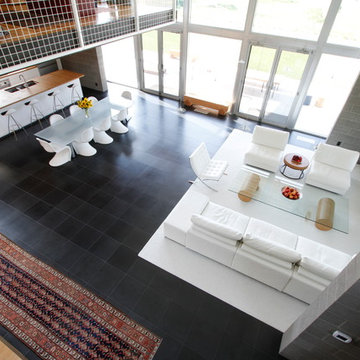
Adam Steiniger of Eugene Stoltzfus Architects
Esempio di un soggiorno industriale aperto con tappeto
Esempio di un soggiorno industriale aperto con tappeto
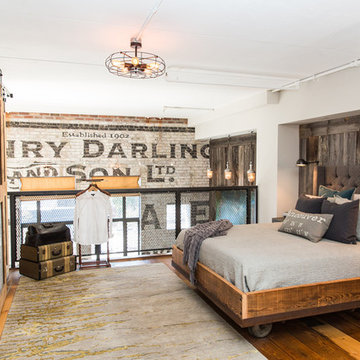
Beyond Beige Interior Design | www.beyondbeige.com | Ph: 604-876-3800 | Photography By Bemoved Media | Furniture Purchased From The Living Lab Furniture Co.
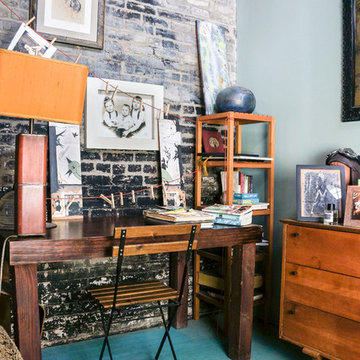
Marni Epstein-Mervis © 2018 Houzz
Ispirazione per un ufficio industriale con scrivania autoportante
Ispirazione per un ufficio industriale con scrivania autoportante
Foto di case e interni industriali
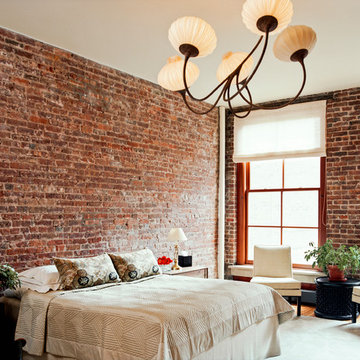
photo by Peter Murdock
Ispirazione per una grande camera matrimoniale industriale con parquet chiaro e pareti rosse
Ispirazione per una grande camera matrimoniale industriale con parquet chiaro e pareti rosse
1


















