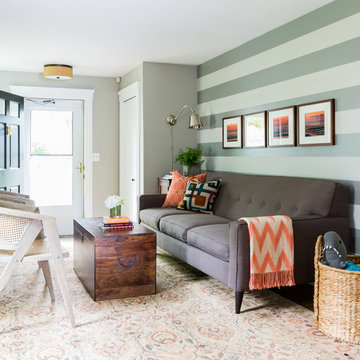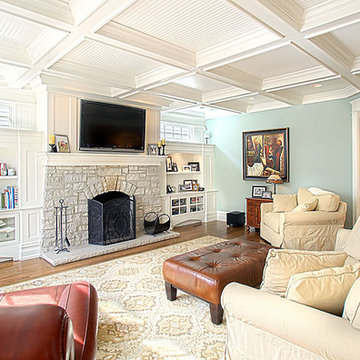3.366 Foto di case e interni bianchi
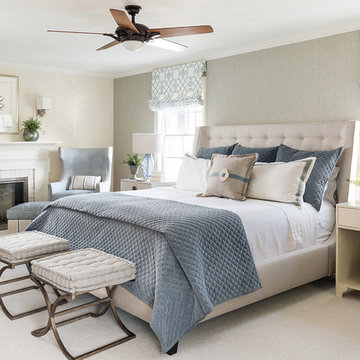
Foto di una camera matrimoniale classica con pareti beige, parquet scuro, camino classico e cornice del camino in mattoni

This contemporary beauty features a 3D porcelain tile wall with the TV and propane fireplace built in. The glass shelves are clear, starfire glass so they appear blue instead of green.

Idee per un soggiorno tradizionale chiuso con sala della musica, pareti blu, pavimento in legno massello medio, camino classico, nessuna TV, pavimento marrone, soffitto a volta e pannellatura
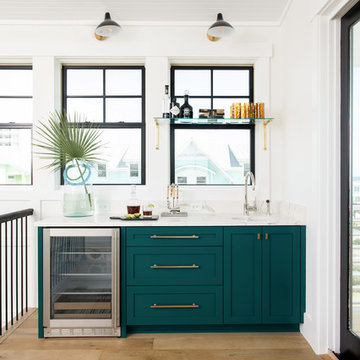
Esempio di un angolo bar con lavandino stile marinaro con lavello sottopiano, ante in stile shaker, ante verdi, parquet chiaro e top bianco

Modern Farmhouse designed for entertainment and gatherings. French doors leading into the main part of the home and trim details everywhere. Shiplap, board and batten, tray ceiling details, custom barrel tables are all part of this modern farmhouse design.
Half bath with a custom vanity. Clean modern windows. Living room has a fireplace with custom cabinets and custom barn beam mantel with ship lap above. The Master Bath has a beautiful tub for soaking and a spacious walk in shower. Front entry has a beautiful custom ceiling treatment.

Formal dining room: This light-drenched dining room in suburban New Jersery was transformed into a serene and comfortable space, with both luxurious elements and livability for families. Moody grasscloth wallpaper lines the entire room above the wainscoting and two aged brass lantern pendants line up with the tall windows. We added linen drapery for softness with stylish wood cube finials to coordinate with the wood of the farmhouse table and chairs. We chose a distressed wood dining table with a soft texture to will hide blemishes over time, as this is a family-family space. We kept the space neutral in tone to both allow for vibrant tablescapes during large family gatherings, and to let the many textures create visual depth.
Photo Credit: Erin Coren, Curated Nest Interiors

Transitional living room with contemporary influences.
Photography: Michael Alan Kaskel
Immagine di un grande soggiorno chic con sala formale, pareti grigie, camino classico, cornice del camino in pietra, nessuna TV, parquet scuro, pavimento marrone e tappeto
Immagine di un grande soggiorno chic con sala formale, pareti grigie, camino classico, cornice del camino in pietra, nessuna TV, parquet scuro, pavimento marrone e tappeto

Chad Mellon Photography and Lisa Mallory Interior Design, Family room addition
Immagine di un soggiorno minimalista di medie dimensioni e aperto con sala formale, pareti bianche, nessun camino, nessuna TV, pavimento bianco e tappeto
Immagine di un soggiorno minimalista di medie dimensioni e aperto con sala formale, pareti bianche, nessun camino, nessuna TV, pavimento bianco e tappeto

Esempio di un grande soggiorno contemporaneo chiuso con pareti bianche, parquet scuro, camino classico, TV a parete, cornice del camino in cemento, pavimento marrone e tappeto
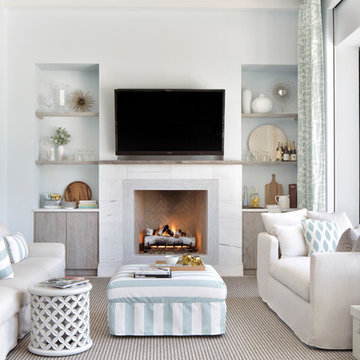
Foto di un soggiorno stile marino chiuso con pareti bianche, camino classico, TV a parete e tappeto
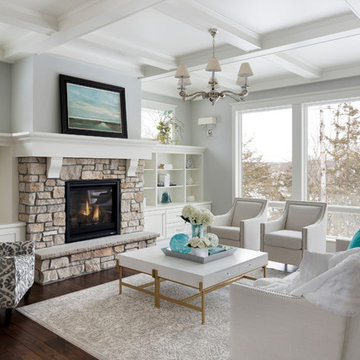
Idee per un grande soggiorno chic con pareti grigie, parquet scuro, camino classico, cornice del camino in pietra, sala formale e tappeto
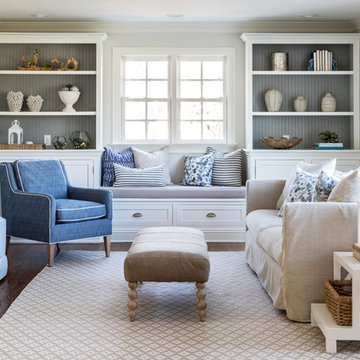
Ispirazione per un soggiorno stile marino con pareti bianche, parquet scuro, nessun camino, TV a parete e tappeto

Across from Hudson River Park, the Classic 7 pre-war apartment had not renovated in over 50 years. The new owners, a young family with two kids, desired to open up the existing closed in spaces while keeping some of the original, classic pre-war details. Dark, dimly-lit corridors and clustered rooms that were a detriment to the brilliant natural light and expansive views the existing apartment inherently possessed, were demolished to create a new open plan for a more functional style of living. Custom charcoal stained white oak herringbone floors were laid throughout the space. The dark blue lacquered kitchen cabinets provide a sharp contrast to the otherwise neutral colored space. A wall unit in the same blue lacquer floats on the wall in the Den.
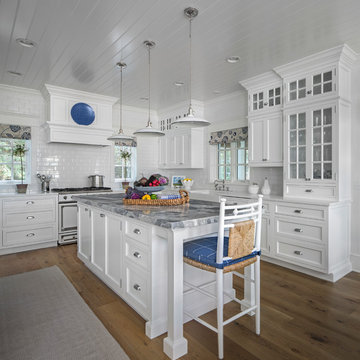
Immagine di un cucina con isola centrale stile marino con lavello stile country, ante di vetro, ante bianche, paraspruzzi bianco, paraspruzzi con piastrelle diamantate, elettrodomestici bianchi e parquet chiaro
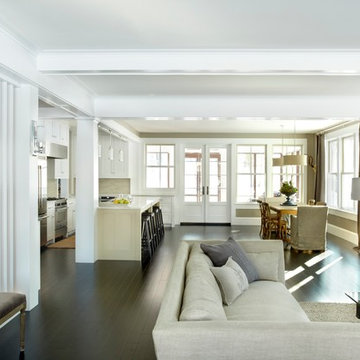
Builder: Rocky DiGiacomo, DiGiacomo Homes & Renovation, Inc.
Interior Designer: Gigi DiGiacomo, DiGiacomo Homes & Renovation, Inc.
Architect: Ryan Fish, AIA
Photos: Paul Markert, Markert Photo, Inc.
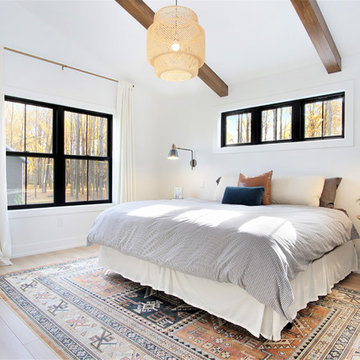
Ispirazione per una grande camera matrimoniale scandinava con pareti bianche, parquet chiaro, nessun camino e pavimento beige

Foto di un soggiorno design aperto con sala formale, nessun camino, nessuna TV, pavimento grigio, pareti beige, pavimento in marmo e tappeto
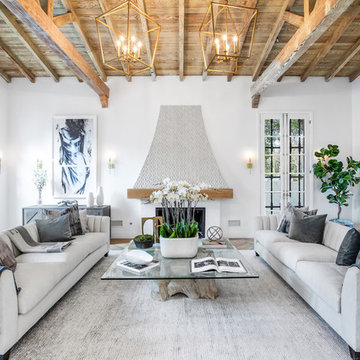
Immagine di un soggiorno costiero con sala formale, pareti bianche, camino classico, nessuna TV e tappeto
3.366 Foto di case e interni bianchi
1


















