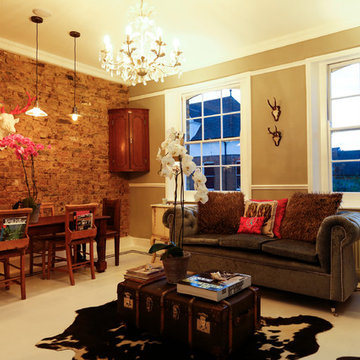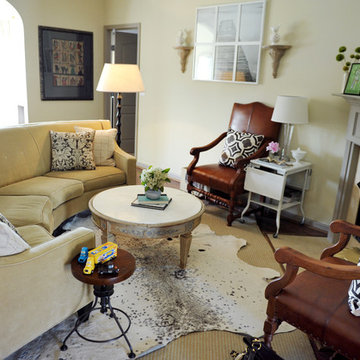798 Foto di case e interni eclettici
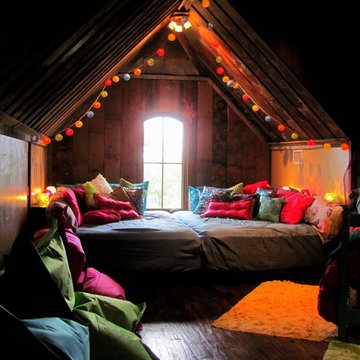
This room is a converted attic space. The platform holds two full size mattresses. Behind the bed is a ledge. The fronts of the ledge are hinged to use as storage and also to access the plugs on the wall.
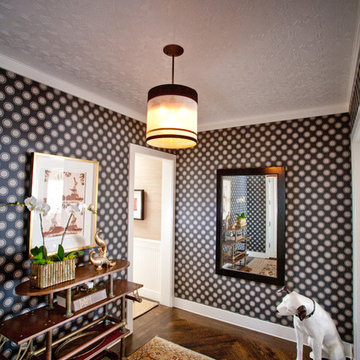
Bauman Photographers
Graphic eclectic entry hall
La Jolla, San Diego
Andrea May Hunter Gatherer La Jolla Designer, Decorator, Color Consulting
Esempio di un ingresso o corridoio eclettico con parquet scuro
Esempio di un ingresso o corridoio eclettico con parquet scuro
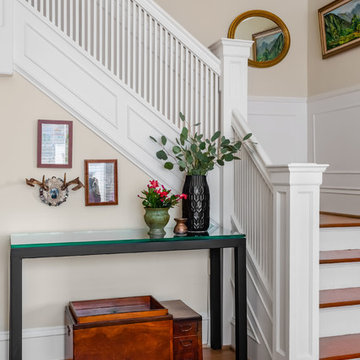
WE Studio Photography
Ispirazione per una scala a "L" boho chic di medie dimensioni con pedata in legno, parapetto in legno e alzata in legno verniciato
Ispirazione per una scala a "L" boho chic di medie dimensioni con pedata in legno, parapetto in legno e alzata in legno verniciato
Trova il professionista locale adatto per il tuo progetto
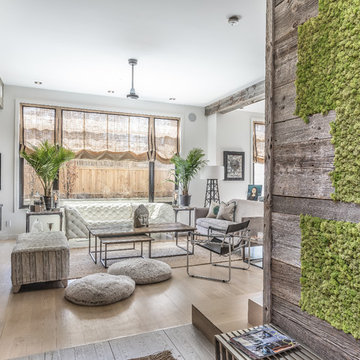
Tracey Fines
Immagine di un soggiorno eclettico aperto con pareti bianche, parquet chiaro e camino lineare Ribbon
Immagine di un soggiorno eclettico aperto con pareti bianche, parquet chiaro e camino lineare Ribbon
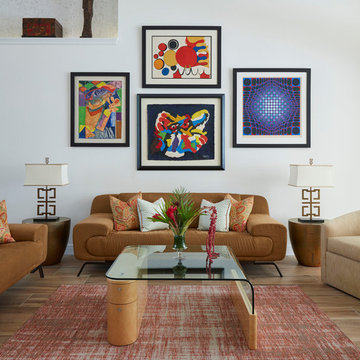
Carmel Brantley
Foto di un soggiorno boho chic con sala formale, pareti bianche, pavimento beige e tappeto
Foto di un soggiorno boho chic con sala formale, pareti bianche, pavimento beige e tappeto
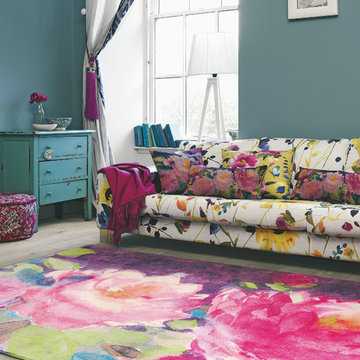
Immagine di un soggiorno eclettico di medie dimensioni con pareti blu, pavimento in legno massello medio e tappeto
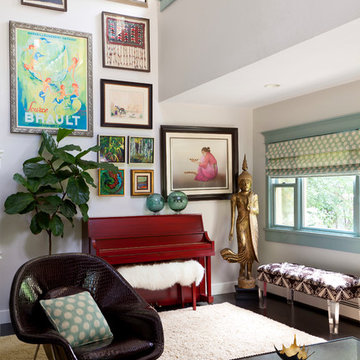
Emily Minton Redfield
Foto di un soggiorno eclettico con pareti bianche, parquet scuro e tappeto
Foto di un soggiorno eclettico con pareti bianche, parquet scuro e tappeto
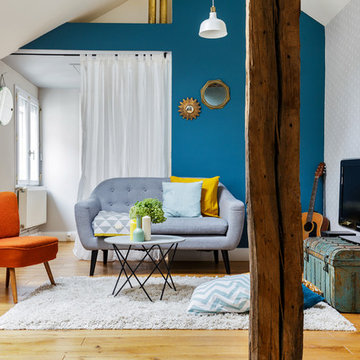
Idee per un soggiorno eclettico chiuso con sala formale, pareti blu, parquet chiaro e TV autoportante
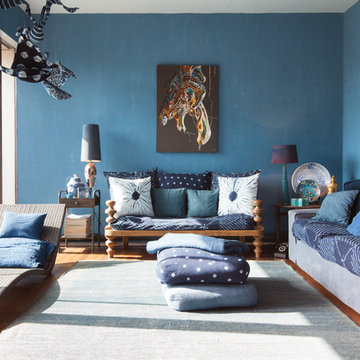
Turn 3600 and the volume
and proportions of the space are astounding. Colour makes way for the stunning natural light that floods this space. Look beyond and there’s an additional living
area, entirely painted in blue. We love the different shades, prints and forms that
make it such a tranquil oasis. The owner frequently writes or paints here; we
couldn’t think of a more suitable space.
http://www.domusnova.com/back-catalogue/51/creative-contemporary-woodstock-studios-w12/
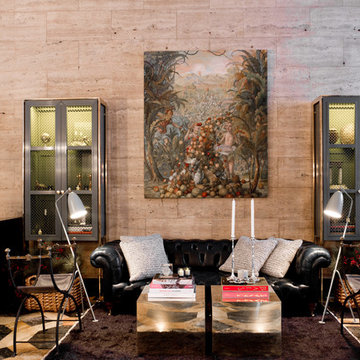
Studio Tim Campbell, Grand Foyer & Entrance Hall
Holiday: The Blue Angel
Photo: Rikki Snyder © 2013 Houzz
Esempio di un soggiorno eclettico con pareti beige
Esempio di un soggiorno eclettico con pareti beige
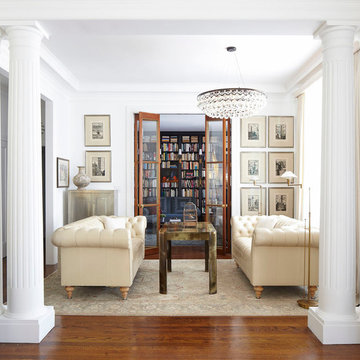
Lesley Unruh
Foto di un piccolo soggiorno boho chic chiuso con pareti bianche, parquet scuro, nessuna TV e tappeto
Foto di un piccolo soggiorno boho chic chiuso con pareti bianche, parquet scuro, nessuna TV e tappeto
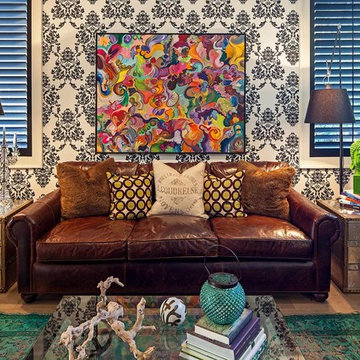
Architect: R. H. Carter Architects Inc.
Photography: Peter A. Sellar / www.photoklik.com
Idee per un soggiorno eclettico con pavimento in legno massello medio e tappeto
Idee per un soggiorno eclettico con pavimento in legno massello medio e tappeto
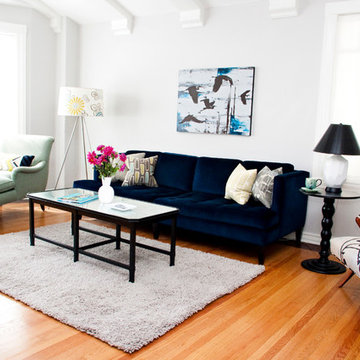
Living Room
Esempio di un soggiorno boho chic di medie dimensioni e chiuso con pareti bianche, pavimento in legno massello medio, sala formale, nessuna TV e tappeto
Esempio di un soggiorno boho chic di medie dimensioni e chiuso con pareti bianche, pavimento in legno massello medio, sala formale, nessuna TV e tappeto
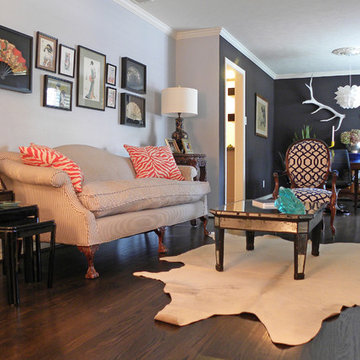
photo: Sarah Greenman © 2012 Houzz
Immagine di un soggiorno eclettico con pareti nere, parquet scuro, pavimento marrone e tappeto
Immagine di un soggiorno eclettico con pareti nere, parquet scuro, pavimento marrone e tappeto
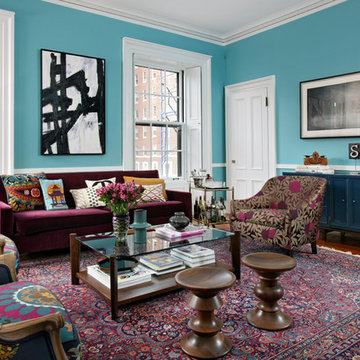
Kati Curtis Design transformed this space into a colorful and eclectic living room to reflect the lifestyle of a client who entertains often. Kati Curtis Design had worked with this client over the years, collecting vintage pieces, re-purposing old, and adding new to create this curated look.
Boston Virtual Imaging
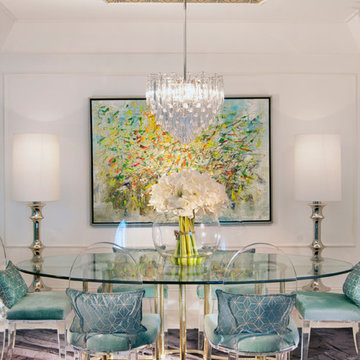
Hollywood Regency- Turnberry Ocean Colony Sunny Isles, Fl
http://Www.dkorinteriors.com
A family of snowbirds hired us to design their South Floridian getaway inspired by old Hollywood glamor. Film, repetition, reflection and symmetry are some of the common characteristics of the interiors in this particular era.
This carried through to the design of the apartment through the use of rich textiles such as velvets and silks, ornate forms, bold patterns, reflective surfaces such as glass and mirrors, and lots of bright colors with high-gloss white moldings throughout.
In this introduction you’ll see the general molding design and furniture layout of each space.The ceilings in this project get special treatment – colorful patterned wallpapers are found within the applied moldings and crown moldings throughout each room.
The elevator vestibule is the Sun Room – you arrive in a bright head-to-toe yellow space that foreshadows what is to come. The living room is left as a crisp white canvas and the doors are painted Tiffany blue for contrast. The girl’s room is painted in a warm pink and accented with white moldings on walls and a patterned glass bead wallpaper above. The boy’s room has a more subdued masculine theme with an upholstered gray suede headboard and accents of royal blue. Finally, the master suite is covered in a coral red with accents of pearl and white but it’s focal point lies in the grandiose white leather tufted headboard wall
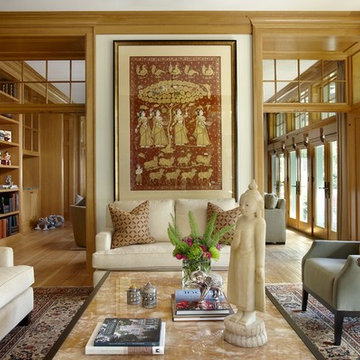
Living Room Detail
Esempio di un soggiorno boho chic chiuso con pavimento in legno massello medio e tappeto
Esempio di un soggiorno boho chic chiuso con pavimento in legno massello medio e tappeto
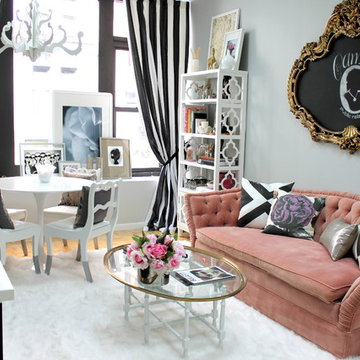
Idee per un piccolo soggiorno bohémian chiuso con nessuna TV, pareti grigie, parquet chiaro e tappeto
798 Foto di case e interni eclettici
1


















