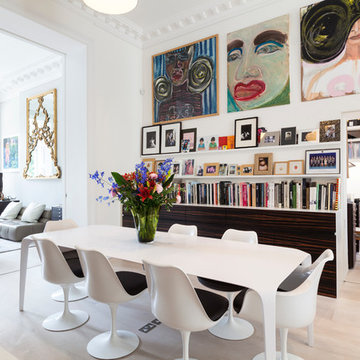5.092 Foto di case e interni

Immagine di una cucina tradizionale di medie dimensioni con lavello sottopiano, ante con bugna sagomata, ante bianche, paraspruzzi bianco, elettrodomestici in acciaio inossidabile, pavimento in legno massello medio, pavimento marrone e paraspruzzi in gres porcellanato

This rustic modern home was purchased by an art collector that needed plenty of white wall space to hang his collection. The furnishings were kept neutral to allow the art to pop and warm wood tones were selected to keep the house from becoming cold and sterile. Published in Modern In Denver | The Art of Living.
Daniel O'Connor Photography
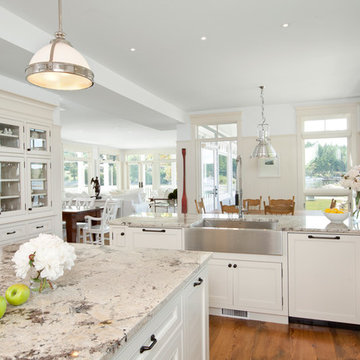
Family Kitchen open to Great Room and water views.
Ema Peter Photography
www.emapeter.com
Esempio di una cucina classica con lavello stile country e top in granito
Esempio di una cucina classica con lavello stile country e top in granito
Trova il professionista locale adatto per il tuo progetto

Siesta Key Low Country great room and kitchen featuring custom cabinetry, exposed wood beams, vaulted ceilings, and patio area.
This is a very well detailed custom home on a smaller scale, measuring only 3,000 sf under a/c. Every element of the home was designed by some of Sarasota's top architects, landscape architects and interior designers. One of the highlighted features are the true cypress timber beams that span the great room. These are not faux box beams but true timbers. Another awesome design feature is the outdoor living room boasting 20' pitched ceilings and a 37' tall chimney made of true boulders stacked over the course of 1 month.
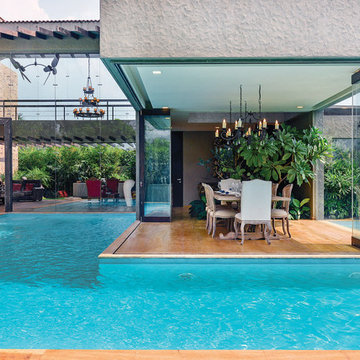
Prachi Damle Photography
Foto di una piscina design personalizzata dietro casa con una dépendance a bordo piscina
Foto di una piscina design personalizzata dietro casa con una dépendance a bordo piscina

Formal, transitional living/dining spaces with coastal blues, traditional chandeliers and a stunning view of the yard and pool.
Photography by Simon Dale

Jennifer Janviere
Esempio di un soggiorno tradizionale di medie dimensioni e aperto con pareti bianche, parquet scuro, camino classico, cornice del camino piastrellata e parete attrezzata
Esempio di un soggiorno tradizionale di medie dimensioni e aperto con pareti bianche, parquet scuro, camino classico, cornice del camino piastrellata e parete attrezzata
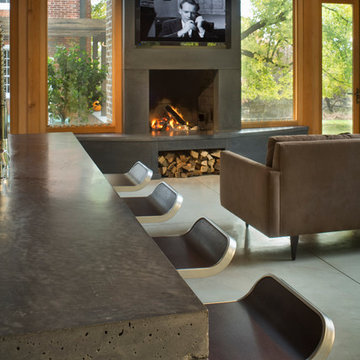
Concrete countertop
Immagine di un soggiorno minimal con cornice del camino in cemento e pavimento in cemento
Immagine di un soggiorno minimal con cornice del camino in cemento e pavimento in cemento

This whole house renovation done by Harry Braswell Inc. used Virginia Kitchen's design services (Erin Hoopes) and materials for the bathrooms, laundry and kitchens. The custom millwork was done to replicate the look of the cabinetry in the open concept family room. This completely custom renovation was eco-friend and is obtaining leed certification.
Photo's courtesy Greg Hadley
Construction: Harry Braswell Inc.
Kitchen Design: Erin Hoopes under Virginia Kitchens
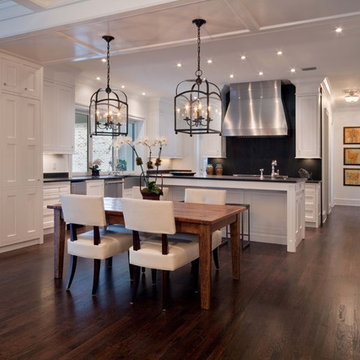
Ispirazione per una cucina classica con elettrodomestici in acciaio inossidabile, ante con riquadro incassato, ante bianche e paraspruzzi nero
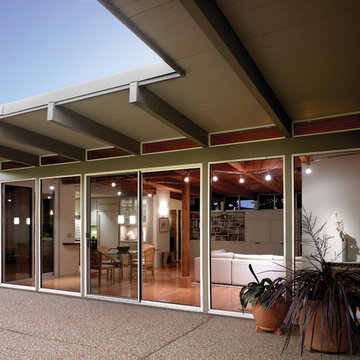
Large windows and open spaces enhance the home's spaces while creating fluidity between the interior and exterior.
Esempio di un patio o portico minimalista con un tetto a sbalzo
Esempio di un patio o portico minimalista con un tetto a sbalzo
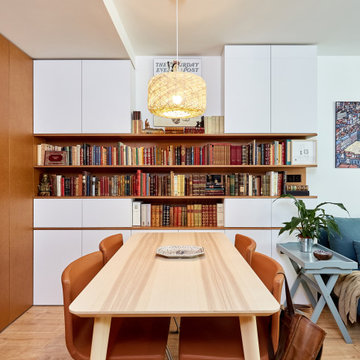
Fotografía: Carla Capdevila / © Houzz España 2019
Ispirazione per una piccola sala da pranzo contemporanea con pareti bianche, parquet chiaro, nessun camino e pavimento beige
Ispirazione per una piccola sala da pranzo contemporanea con pareti bianche, parquet chiaro, nessun camino e pavimento beige
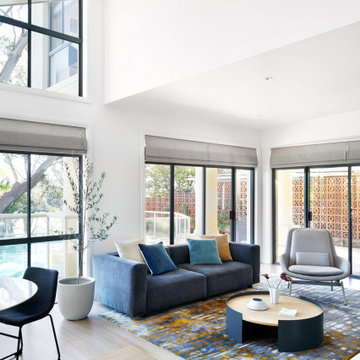
Foto di un soggiorno design di medie dimensioni e aperto con pareti bianche, nessun camino, parquet chiaro e pavimento beige
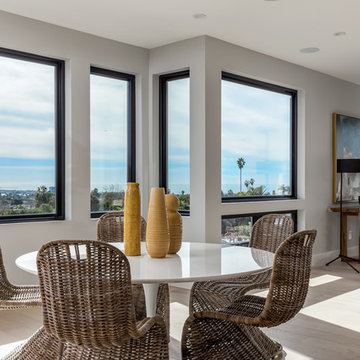
Foto di una grande sala da pranzo aperta verso il soggiorno tropicale con pareti grigie, parquet chiaro, pavimento beige e nessun camino

A cook’s kitchen through and through; we loved working on this modern country farmhouse kitchen project. This kitchen was designed for relaxed entertaining on a large-scale for friends staying for the weekend, but also for everyday kitchen suppers with the family.
As you walk into the kitchen the space feels warm and welcoming thanks to the soothing colour palette and Smithfield weathered oak finish. The kitchen has a large dining table with incredible views across the rolling East Sussex countryside. A separate scullery and walk in pantry concealed behind cabinetry either side of the French door fridge freezer provide a huge amount of storage and prep space completely hidden from view but easily accessible. The balance of cabinetry is perfect for the space and doesn’t compromise the light and airy feel we love to create in our Humphrey Munson kitchen projects.
The five oven AGA, set within a bespoke false chimney, creates a main focal point for the room and the antique effect mirror splashback has been installed for a number of reasons; it bounces the light back across the room but also helps with continuing conversations with guests seated at the island. This is a sociable kitchen with seating at the island to serve drinks and quick appetisers before dinner, or to sit with coffee and a laptop to catch up on emails.
To the left of the AGA is countertop storage with a bi-fold door which provides essential shelving for larger countertop appliances like the KitchenAid mixer and Magimix. Following on from the countertop cupboard is open shelving and the main sink run which features a large Kohler sink and Perrin & Rowe Athenian tap with rinse. To the right of the AGA is another countertop cupboard with a bi-fold door that not only balances the space in terms of symmetry, but conceals the breakfast cupboard which is perfect for storing the coffee machine, cups and everyday glassware.
The large island is directly opposite the AGA and has been kept deliberately clear so that cooking and preparing food on a larger scale for family or friends staying all weekend is easy and stress free. The dining area which is just off of the main kitchen in the orangery seats six people at the table and is perfect for low key dining for a few friends and weekday meals.
Directly opposite the island is a bank of floor to ceiling Smithfield Oak cabinetry that has a Fisher & Paykel French door refrigeration and freezer unit finished in stainless steel in the centre, while either side of the fridge freezer is a walk in scullery and walk in pantry that helps to keep all clutter hidden safely out of site without having to leave the kitchen and guests.
We love the modern rustic luxe feel of this kitchen with the Nickleby cabinetry on the perimeter run painted in ‘Cuffs’ and the island painted in ‘London Calling’ it has a really relaxed and warm feeling to the space, particularly with the weathered bronze Tetterby pull handles and Hexham knobs. This is the ‘new neutral’ and really about creating a relaxed and informal setting that is perfect for this beautiful country home.
Photo credit: Paul Craig
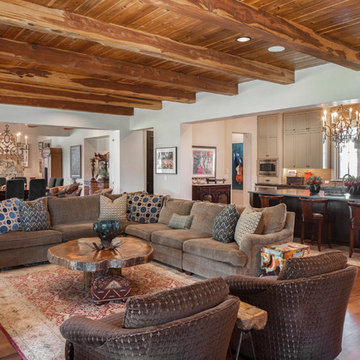
Fine Focus Photography
Idee per un soggiorno rustico aperto con pareti bianche, parquet scuro e pavimento marrone
Idee per un soggiorno rustico aperto con pareti bianche, parquet scuro e pavimento marrone
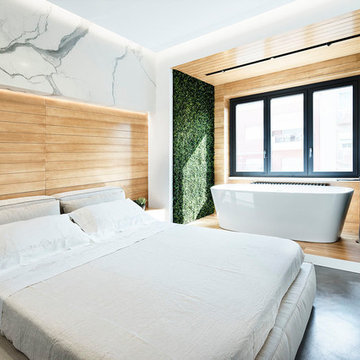
Esempio di una camera matrimoniale minimal di medie dimensioni con pareti bianche, pavimento in cemento, nessun camino e pavimento grigio
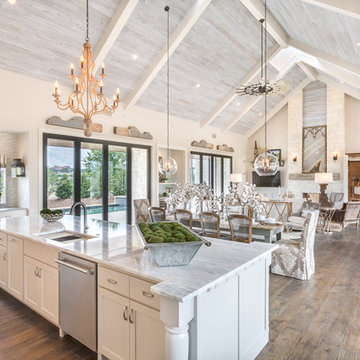
Idee per una cucina country con lavello sottopiano, ante in stile shaker, ante bianche, elettrodomestici in acciaio inossidabile, parquet scuro e pavimento marrone
5.092 Foto di case e interni
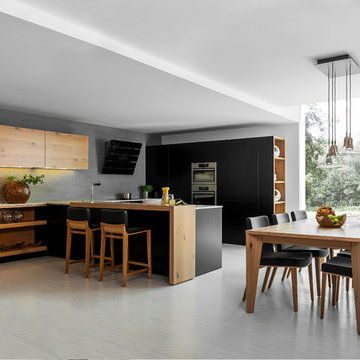
Esempio di una grande cucina moderna con ante lisce, elettrodomestici in acciaio inossidabile, penisola, ante nere e paraspruzzi grigio
1


















