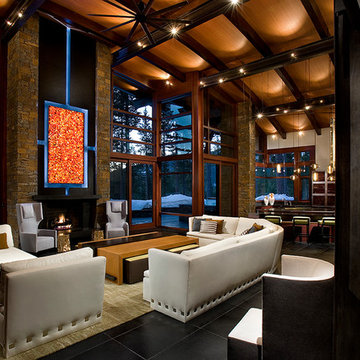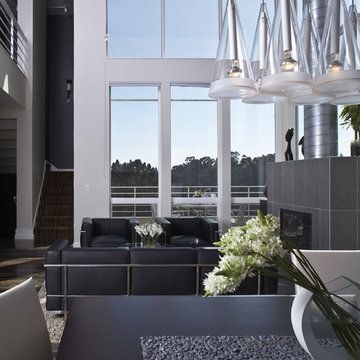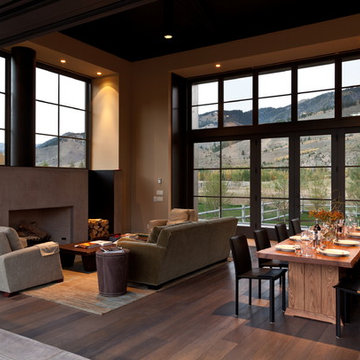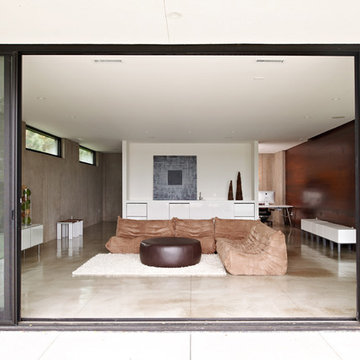115 Foto di case e interni neri

Whole-house remodel of a hillside home in Seattle. The historically-significant ballroom was repurposed as a family/music room, and the once-small kitchen and adjacent spaces were combined to create an open area for cooking and gathering.
A compact master bath was reconfigured to maximize the use of space, and a new main floor powder room provides knee space for accessibility.
Built-in cabinets provide much-needed coat & shoe storage close to the front door.
©Kathryn Barnard, 2014
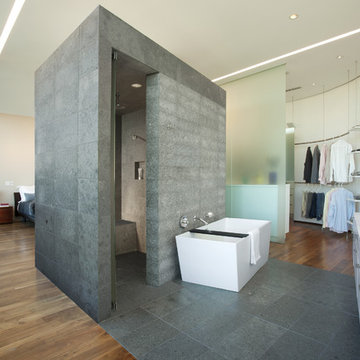
This sixth floor penthouse overlooks the city lakes, the Uptown retail district and the city skyline beyond. Designed for a young professional, the space is shaped by distinguishing the private and public realms through sculptural spatial gestures. Upon entry, a curved wall of white marble dust plaster pulls one into the space and delineates the boundary of the private master suite. The master bedroom space is screened from the entry by a translucent glass wall layered with a perforated veil creating optical dynamics and movement. This functions to privatize the master suite, while still allowing light to filter through the space to the entry. Suspended cabinet elements of Australian Walnut float opposite the curved white wall and Walnut floors lead one into the living room and kitchen spaces.
A custom perforated stainless steel shroud surrounds a spiral stair that leads to a roof deck and garden space above, creating a daylit lantern within the center of the space. The concept for the stair began with the metaphor of water as a connection to the chain of city lakes. An image of water was abstracted into a series of pixels that were translated into a series of varying perforations, creating a dynamic pattern cut out of curved stainless steel panels. The result creates a sensory exciting path of movement and light, allowing the user to move up and down through dramatic shadow patterns that change with the position of the sun, transforming the light within the space.
The kitchen is composed of Cherry and translucent glass cabinets with stainless steel shelves and countertops creating a progressive, modern backdrop to the interior edge of the living space. The powder room draws light through translucent glass, nestled behind the kitchen. Lines of light within, and suspended from the ceiling extend through the space toward the glass perimeter, defining a graphic counterpoint to the natural light from the perimeter full height glass.
Within the master suite a freestanding Burlington stone bathroom mass creates solidity and privacy while separating the bedroom area from the bath and dressing spaces. The curved wall creates a walk-in dressing space as a fine boutique within the suite. The suspended screen acts as art within the master bedroom while filtering the light from the full height windows which open to the city beyond.
The guest suite and office is located behind the pale blue wall of the kitchen through a sliding translucent glass panel. Natural light reaches the interior spaces of the dressing room and bath over partial height walls and clerestory glass.

A warm and modern living-dining room, complete with leather counter chairs and purple accents.
Idee per un soggiorno contemporaneo con pareti viola
Idee per un soggiorno contemporaneo con pareti viola
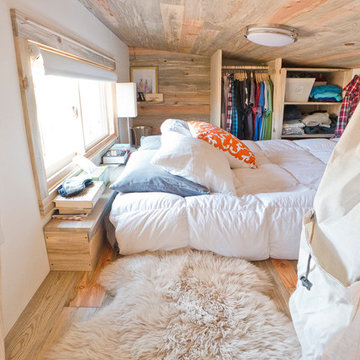
Alek Lisefski / tiny-project.com
Esempio di una camera da letto minimal con pareti bianche, parquet chiaro e nessun camino
Esempio di una camera da letto minimal con pareti bianche, parquet chiaro e nessun camino

Immagine di un'ampia sala da pranzo aperta verso il soggiorno minimal con pareti bianche, pavimento in legno massello medio, camino lineare Ribbon, cornice del camino in metallo e pavimento marrone
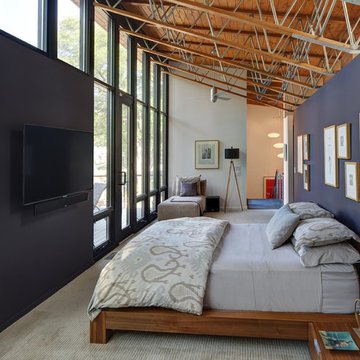
Tricia Shay Photography
Idee per una grande camera da letto stile loft contemporanea con pareti blu, moquette, nessun camino e pavimento grigio
Idee per una grande camera da letto stile loft contemporanea con pareti blu, moquette, nessun camino e pavimento grigio
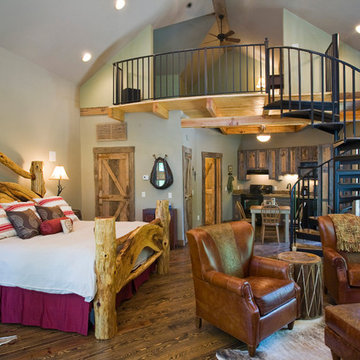
Esempio di una camera da letto classica di medie dimensioni con pareti beige, pavimento in legno massello medio, nessun camino e pavimento marrone
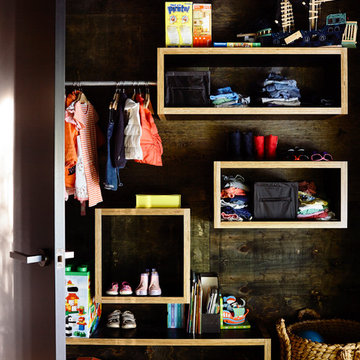
Photography: Derek Swalwell
Esempio di armadi e cabine armadio unisex contemporanei di medie dimensioni con nessun'anta e ante in legno scuro
Esempio di armadi e cabine armadio unisex contemporanei di medie dimensioni con nessun'anta e ante in legno scuro

Esempio di una cucina chic con ante in stile shaker, ante bianche, top in marmo, paraspruzzi blu, paraspruzzi con piastrelle a listelli e parquet scuro
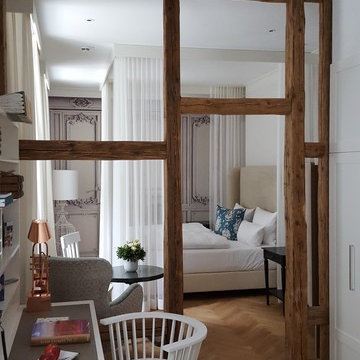
Andreas Kunz
Ispirazione per una camera matrimoniale country di medie dimensioni con pareti bianche, pavimento in legno massello medio e nessun camino
Ispirazione per una camera matrimoniale country di medie dimensioni con pareti bianche, pavimento in legno massello medio e nessun camino
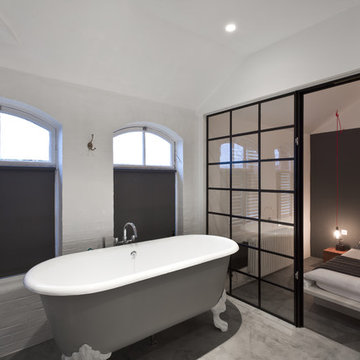
Victorian School Refurbishment.
A bedroom and ensuite bathroom in a Victorian school conversion in SE1, London, have been transformed into beautiful spaces with an internal Crittal partition separating the two.
Client Julia Feix
Location Bermondsey, London
Status Completed
Photography Simon Maxwell
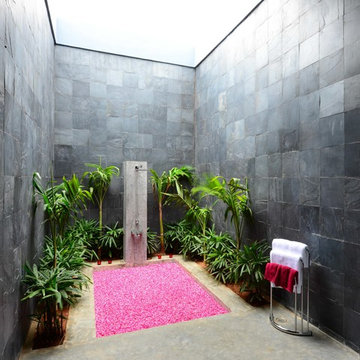
Ispirazione per una stanza da bagno design di medie dimensioni con piastrelle in pietra
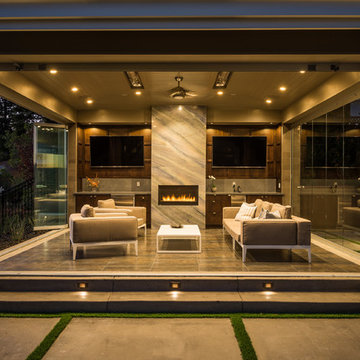
Foto di un soggiorno design di medie dimensioni e aperto con sala formale, camino lineare Ribbon e TV a parete
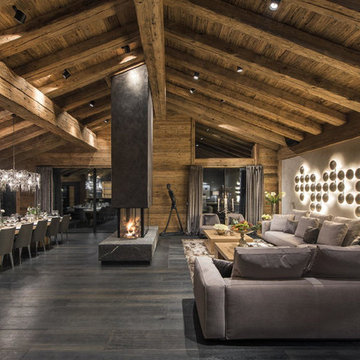
Foto di un ampio soggiorno minimal aperto con parquet scuro, camino bifacciale e cornice del camino in cemento
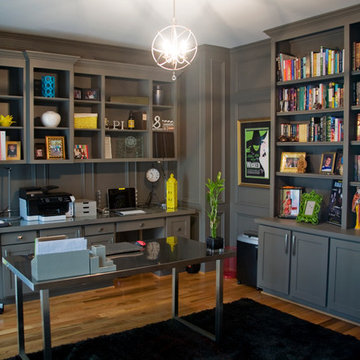
This couple asked us to update their home with a modern style to suit their modern tastes. What had been a traditional decor with hints of tudor revival now looks sleek and ready to go.
Photo credit: Cindi with an eye Photography
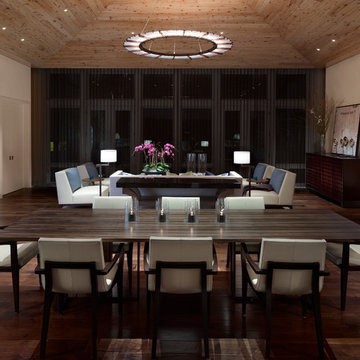
Photography by: Werner Straube
Esempio di una sala da pranzo minimal con pareti bianche e parquet scuro
Esempio di una sala da pranzo minimal con pareti bianche e parquet scuro
115 Foto di case e interni neri
1


















