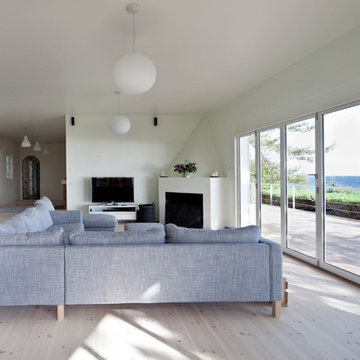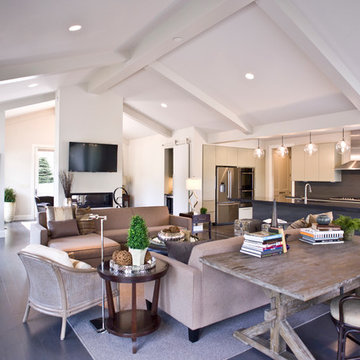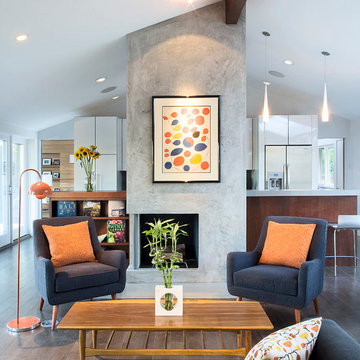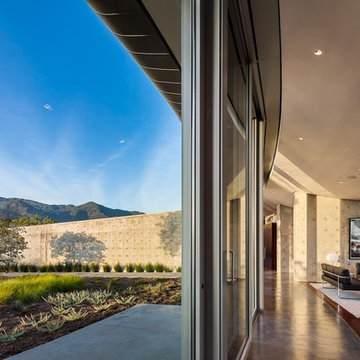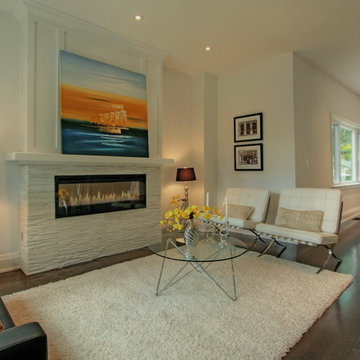Foto di case e interni moderni

Allison Cartwright, Photographer
RRS Design + Build is a Austin based general contractor specializing in high end remodels and custom home builds. As a leader in contemporary, modern and mid century modern design, we are the clear choice for a superior product and experience. We would love the opportunity to serve you on your next project endeavor. Put our award winning team to work for you today!

Mark Woods
Ispirazione per un piccolo ufficio minimalista con pareti bianche, parquet chiaro, nessun camino e scrivania incassata
Ispirazione per un piccolo ufficio minimalista con pareti bianche, parquet chiaro, nessun camino e scrivania incassata
Trova il professionista locale adatto per il tuo progetto
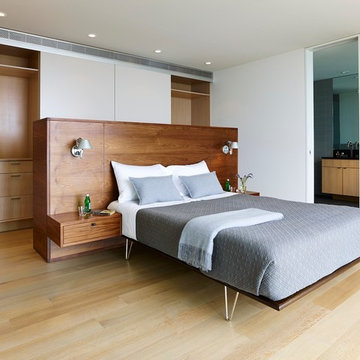
Matthew Carbone
Ispirazione per una camera matrimoniale minimalista con pareti bianche e parquet chiaro
Ispirazione per una camera matrimoniale minimalista con pareti bianche e parquet chiaro
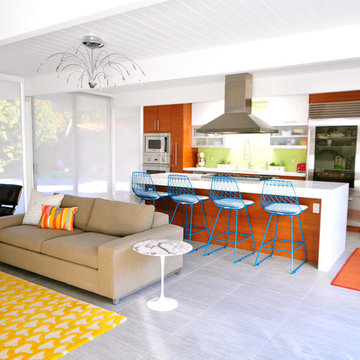
Foto di una cucina minimalista con ante lisce, ante in legno scuro, paraspruzzi verde e elettrodomestici in acciaio inossidabile
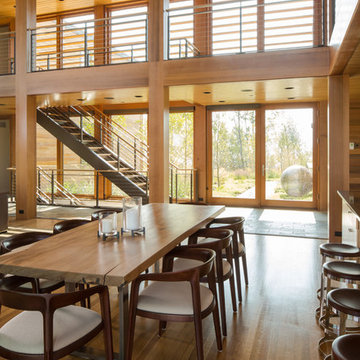
Location: Jackson Hole, WY
Project Manager: Keith A. Benjamin
Superintendent: Russell E. Weaver
Architect: Nagle Hartray
Idee per una sala da pranzo aperta verso il soggiorno moderna
Idee per una sala da pranzo aperta verso il soggiorno moderna
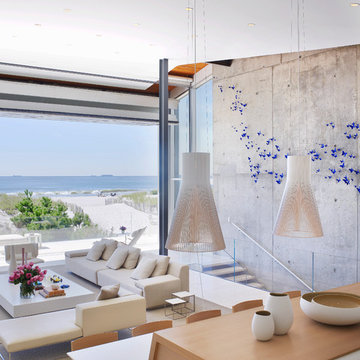
Eric Laignel
Ispirazione per un grande soggiorno moderno aperto
Ispirazione per un grande soggiorno moderno aperto
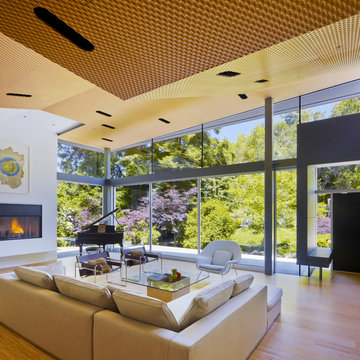
A view of the living room with expansive telescoping glass doors to the exterior.
Idee per un soggiorno moderno chiuso e di medie dimensioni con sala della musica, camino classico, pareti bianche, parquet chiaro, cornice del camino in intonaco e nessuna TV
Idee per un soggiorno moderno chiuso e di medie dimensioni con sala della musica, camino classico, pareti bianche, parquet chiaro, cornice del camino in intonaco e nessuna TV
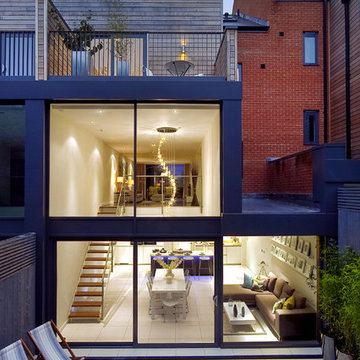
Rear external of contemporary townhouse in London. The space features a double height void including a statement contemporary chandelier over the kitchen. The Living Room above is linked to the Kitchen by a feature glass, powered coated steel and walnut open tread staircase. Dramatic two story floor to ceiling glazing on the back of the house gives views to the garden from both the kitchen and living room.
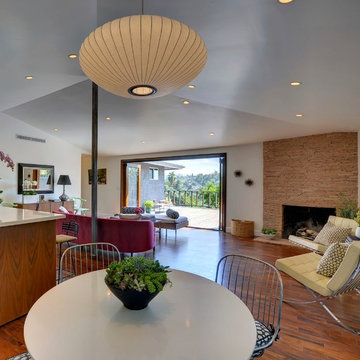
Ispirazione per una sala da pranzo aperta verso il soggiorno moderna con cornice del camino in pietra
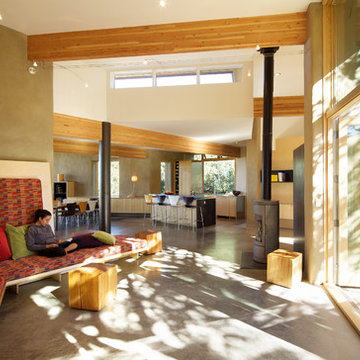
The large windows in this vacation home living room designed by Colorado architect Dominique Gettliffe make for a comfy place to relax and unwind. The custom-built sofa faces toward an ultra-efficient wood-burning fire place. The living area is designed to be open and flexible, and is a great place for yoga, relaxing, or enjoying the warmth of the fire.
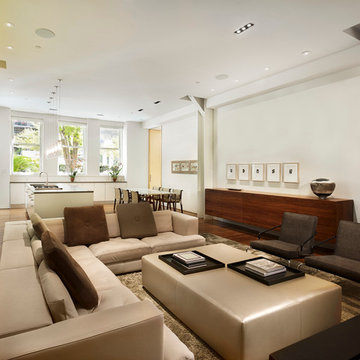
Halkin Mason Architectural Photography, LLC
Foto di un soggiorno moderno aperto con pareti bianche e pavimento in legno massello medio
Foto di un soggiorno moderno aperto con pareti bianche e pavimento in legno massello medio
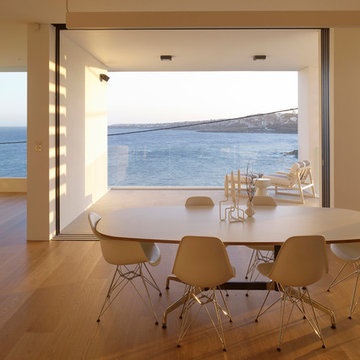
This house draws its inspiration from the surrounding environment - the rugged rocky shoreline between Coogee and Clovelly.
The open-plan living area maximises views out to the ocean with a large picture window framing views over Gordons Bay. A central stair connects all three levels.
Once a modest 1950s red brick dwelling, the new home with its earthy tones, merges well with its natural surroundings. Its earthy tones are reminiscent of the local sandstone headlands.
Builder - Collins Integrated
Photographer - Brett Boardman

Ispirazione per una sala da pranzo aperta verso il soggiorno minimalista di medie dimensioni con pareti bianche, parquet scuro, camino bifacciale e cornice del camino piastrellata
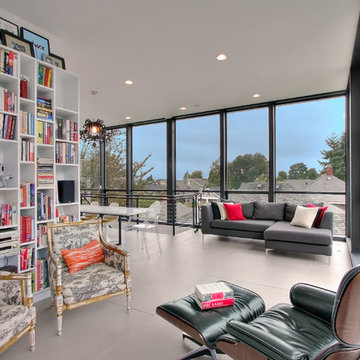
Foto di un soggiorno minimalista aperto con pareti bianche e libreria
Foto di case e interni moderni
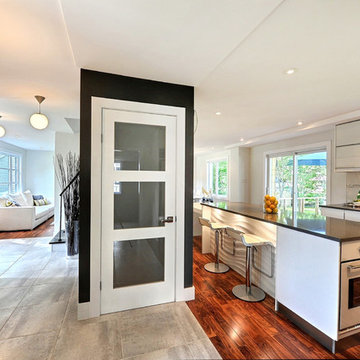
A 1966's house in Boucherville (Quebec) completely remodel in 2012 in a modern design. See all pictures at www.immofolio.ca
Immagine di una cucina moderna con ante lisce e ante bianche
Immagine di una cucina moderna con ante lisce e ante bianche
1


















