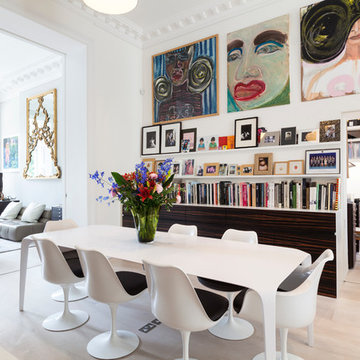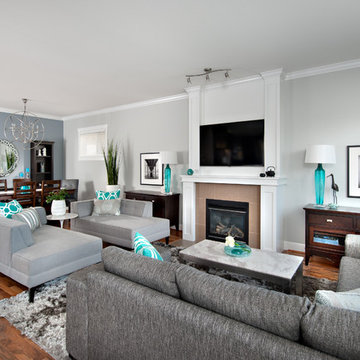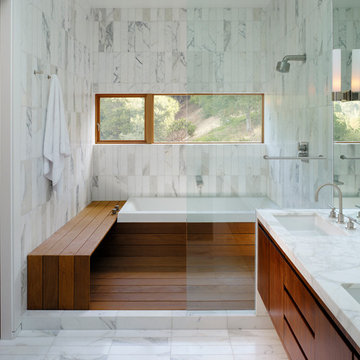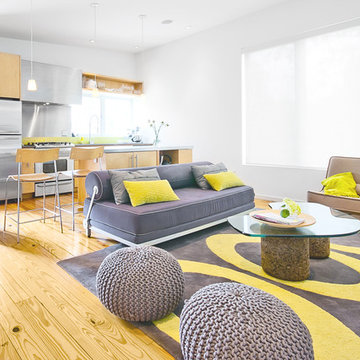1.157 Foto di case e interni bianchi

A charming beach house porch offers family and friends a comfortable place to socialize while being cooled by ceiling fans. The exterior of this mid-century house needed to remain in sync with the neighborhood after its transformation from a dark, outdated space to a bright, contemporary haven with retro flair.
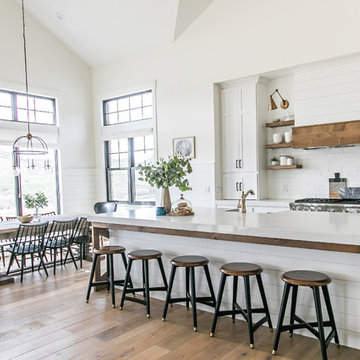
Ispirazione per una cucina country con nessun'anta, paraspruzzi bianco, elettrodomestici in acciaio inossidabile e parquet chiaro

Susan Fisher Photography
Esempio di una cucina abitabile minimal con ante lisce e ante grigie
Esempio di una cucina abitabile minimal con ante lisce e ante grigie

Idee per un grande soggiorno minimal aperto con pareti bianche e pavimento in marmo
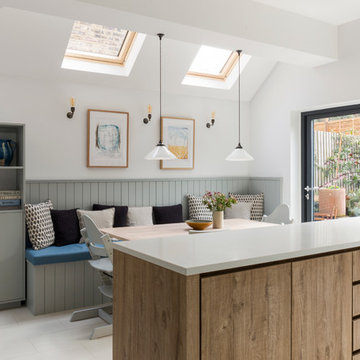
Panelled bespoke seating area painted in Mist by Neptune, paired with a Neptune Oak Dining table and Ercol chairs spray painted in the same colour. Prints are by Barbara Hepworth, and ceramics are Mid-Century. Walls painted in Lead 1 by Paint & Paper Library. Floor tiles are Vanilla Regal Matt by Topps Tiles, and similar wall lights can be found at Enamel Lampshades. Photos Chris Snook
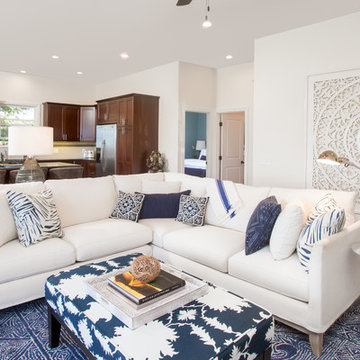
Jessica Pearl Photography
Idee per un piccolo soggiorno stile marinaro aperto con parquet scuro, pareti bianche e nessuna TV
Idee per un piccolo soggiorno stile marinaro aperto con parquet scuro, pareti bianche e nessuna TV
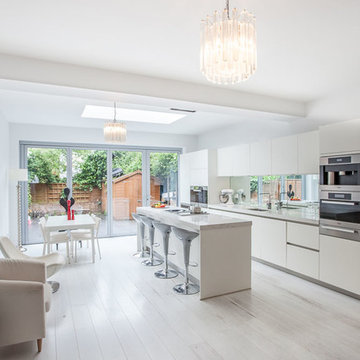
Esempio di una cucina contemporanea con ante lisce, ante bianche, elettrodomestici in acciaio inossidabile e pavimento in legno verniciato

This gorgeous two-story master bathroom features a spacious glass shower with bench, wide double vanity with custom cabinetry, a salvaged sliding barn door, and alcove for claw-foot tub. The barn door hides the walk in closet. The powder-room is separate from the rest of the bathroom. There are three interior windows in the space. Exposed beams add to the rustic farmhouse feel of this bright luxury bathroom.
Eric Roth
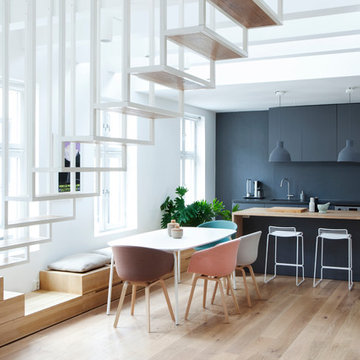
Simon Kennedy
Idee per una sala da pranzo aperta verso il soggiorno scandinava con pareti blu e parquet chiaro
Idee per una sala da pranzo aperta verso il soggiorno scandinava con pareti blu e parquet chiaro

Whole-house remodel of a hillside home in Seattle. The historically-significant ballroom was repurposed as a family/music room, and the once-small kitchen and adjacent spaces were combined to create an open area for cooking and gathering.
A compact master bath was reconfigured to maximize the use of space, and a new main floor powder room provides knee space for accessibility.
Built-in cabinets provide much-needed coat & shoe storage close to the front door.
©Kathryn Barnard, 2014
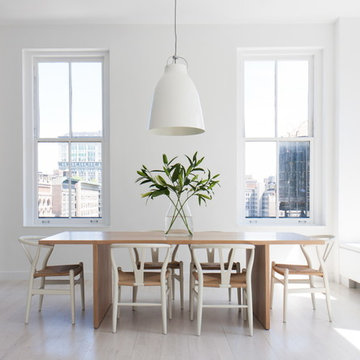
Resolution: 4 Architecture
Ispirazione per una sala da pranzo nordica con pareti bianche, parquet chiaro e pavimento bianco
Ispirazione per una sala da pranzo nordica con pareti bianche, parquet chiaro e pavimento bianco
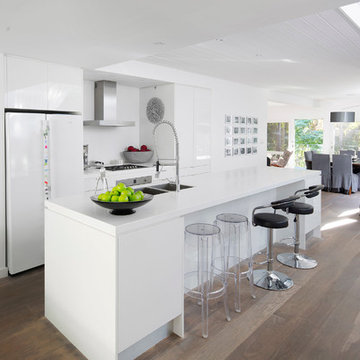
Photo : Cameron Ramsay
Esempio di una cucina design con lavello a doppia vasca, ante lisce, ante bianche e elettrodomestici bianchi
Esempio di una cucina design con lavello a doppia vasca, ante lisce, ante bianche e elettrodomestici bianchi
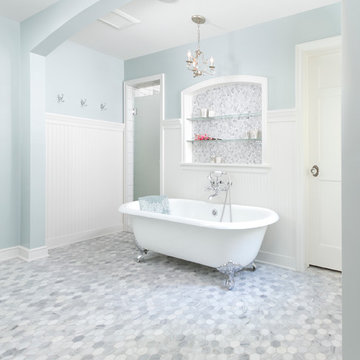
Building Design, Plans (in collaboration with Orfield Drafting), and Interior Finishes by: Fluidesign Studio I Builder & Creative Collaborator : Anchor Builders I Photographer: sethbennphoto.com
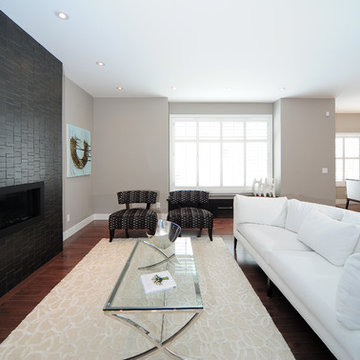
Modern black textured porcelain tile on living room fireplace. F8 Photography
Ispirazione per un soggiorno minimal con pareti beige, parquet scuro, camino lineare Ribbon e cornice del camino in pietra
Ispirazione per un soggiorno minimal con pareti beige, parquet scuro, camino lineare Ribbon e cornice del camino in pietra
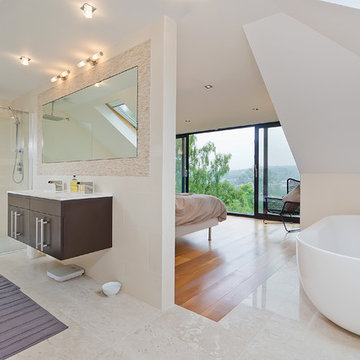
A beautiful bedroom and ensuite in the Dyke Rd area of Hove, East Sussex, with a view out over Sussex
Neil Macaninch
Neil Mac Photo
Idee per una stanza da bagno contemporanea con doccia aperta e doccia aperta
Idee per una stanza da bagno contemporanea con doccia aperta e doccia aperta

Idee per una grande cucina minimalista con top in marmo, ante lisce, ante in legno bruno, paraspruzzi in lastra di pietra, lavello sottopiano, paraspruzzi bianco, elettrodomestici da incasso, pavimento in legno massello medio, pavimento marrone e top bianco
1.157 Foto di case e interni bianchi
1


















