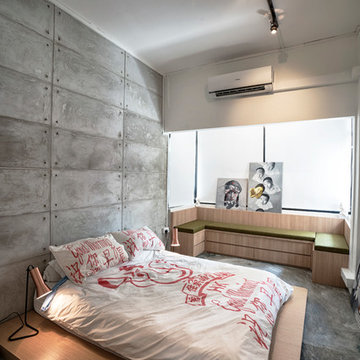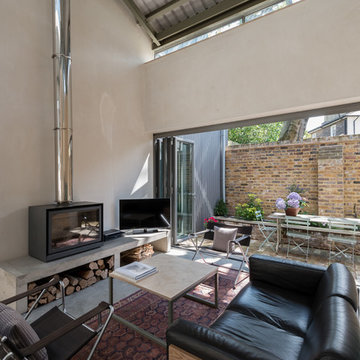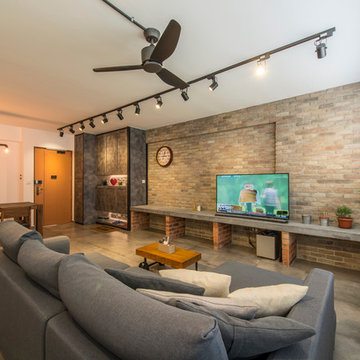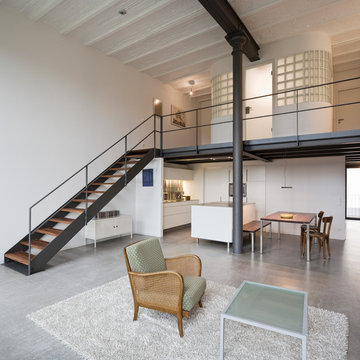Foto di case e interni industriali
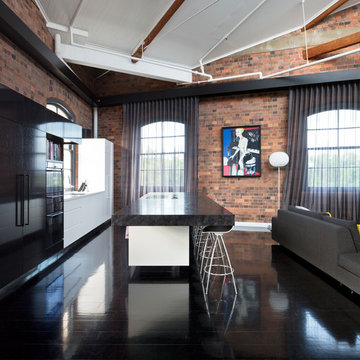
Angus Martin
Foto di una cucina industriale di medie dimensioni con parquet scuro, ante lisce, ante bianche, pavimento nero, lavello sottopiano, top in marmo e elettrodomestici neri
Foto di una cucina industriale di medie dimensioni con parquet scuro, ante lisce, ante bianche, pavimento nero, lavello sottopiano, top in marmo e elettrodomestici neri
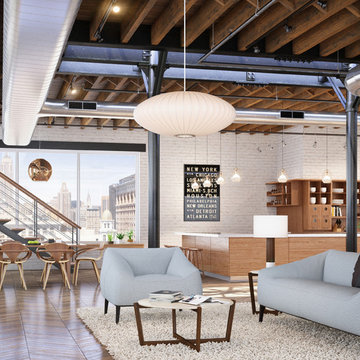
Ray Olivares
Ispirazione per un soggiorno industriale con sala formale, pareti bianche, pavimento in legno massello medio, nessun camino e nessuna TV
Ispirazione per un soggiorno industriale con sala formale, pareti bianche, pavimento in legno massello medio, nessun camino e nessuna TV
Trova il professionista locale adatto per il tuo progetto

This custom home built above an existing commercial building was designed to be an urban loft. The firewood neatly stacked inside the custom blue steel metal shelves becomes a design element of the fireplace. Photo by Lincoln Barber
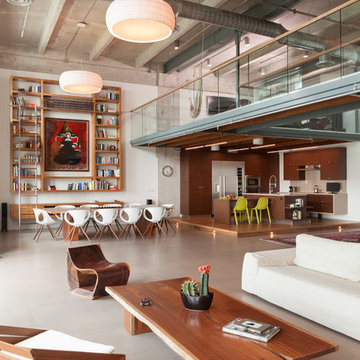
Foto di un soggiorno industriale con sala formale, pareti bianche, nessun camino e pavimento in cemento
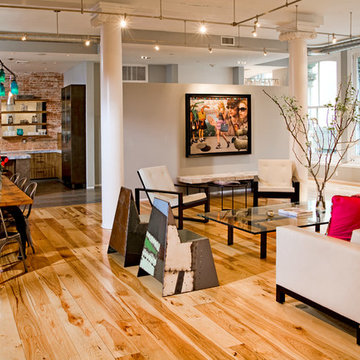
Location: New York, NY, USA
A beautiful loft in a former Industrial Building in Tribeca. We used many re-claimed and salvaged items to complement the architecture and original purpose of the building.
Photograbed by: Randl Bye
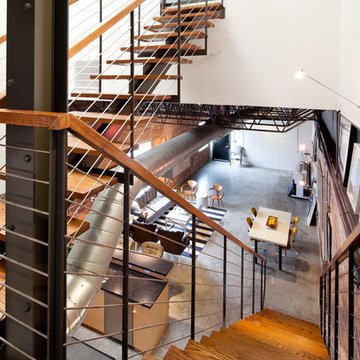
Photos by Julie Soefer
Ispirazione per una scala industriale con nessuna alzata e parapetto in cavi
Ispirazione per una scala industriale con nessuna alzata e parapetto in cavi
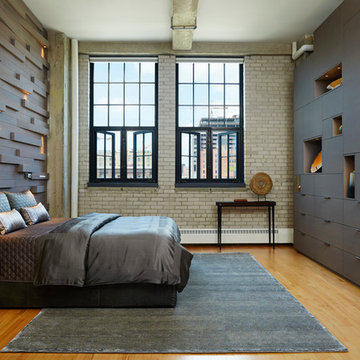
Varying the pattern of the wall installation and the texture of the wood itself provides a counterpoint to the cabinetry on the other side of the room and creates a beautiful backdrop for the client’s displayed artwork.
Alyssa Lee Photography
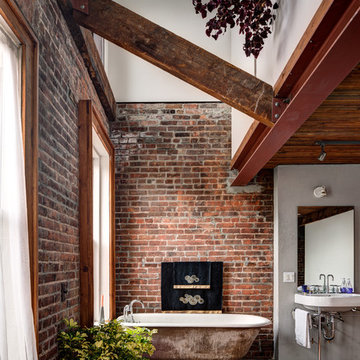
Adding a penthouse perch to this 1899 row house with a harbor view demanded unusual tactics. To circumvent municipal limitations on floor area, a section of floor was removed from one level and “transferred” to the roof as a new studio space. To comply with local height limitations, an innovative structure of solid wood studs was deployed to reduce floor and ceiling thicknesses to the bare minimum. Aside from creating the desired rooftop refuge, these gymnastics also created a dynamic cascade of interior living spaces for an urban designer and his family.
Photos by Bruce Buck.

Elyse Kennedy
Ispirazione per una cucina industriale con lavello sottopiano, ante lisce, ante bianche, paraspruzzi con piastrelle di vetro, elettrodomestici in acciaio inossidabile, pavimento in cemento e pavimento grigio
Ispirazione per una cucina industriale con lavello sottopiano, ante lisce, ante bianche, paraspruzzi con piastrelle di vetro, elettrodomestici in acciaio inossidabile, pavimento in cemento e pavimento grigio
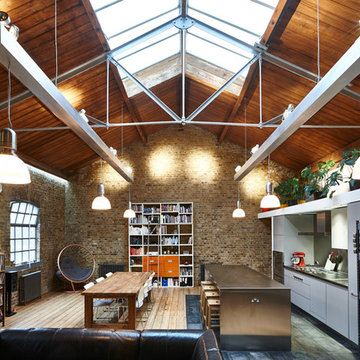
Jake Fitzjones
Esempio di una cucina industriale con ante lisce, ante grigie, elettrodomestici in acciaio inossidabile, pavimento in legno massello medio e top in acciaio inossidabile
Esempio di una cucina industriale con ante lisce, ante grigie, elettrodomestici in acciaio inossidabile, pavimento in legno massello medio e top in acciaio inossidabile
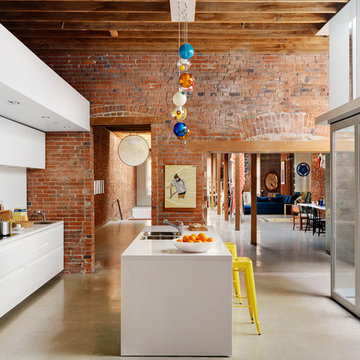
Immagine di una cucina parallela industriale con lavello a doppia vasca, ante lisce, ante bianche e paraspruzzi bianco
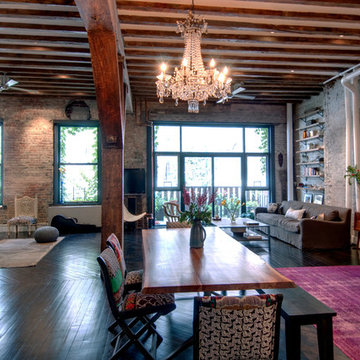
Idee per una sala da pranzo aperta verso il soggiorno industriale con parquet scuro
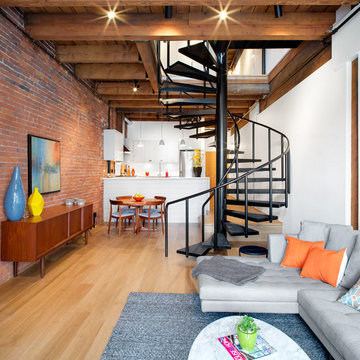
Immagine di un soggiorno industriale di medie dimensioni e aperto con parquet chiaro, pareti bianche e tappeto
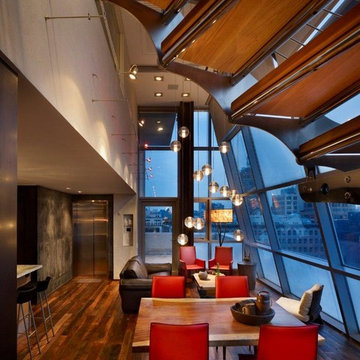
Idee per una piccola sala da pranzo aperta verso il soggiorno industriale con pareti beige, parquet scuro, nessun camino e pavimento marrone
Foto di case e interni industriali
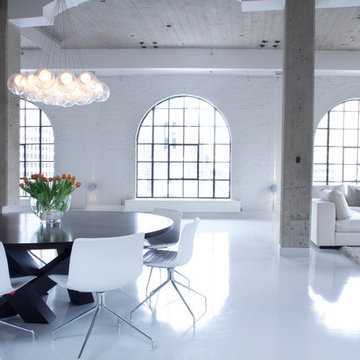
Esther Hershcovich © 2013 Houzz
Esempio di un ampio soggiorno industriale con pareti bianche e pavimento bianco
Esempio di un ampio soggiorno industriale con pareti bianche e pavimento bianco
1


















