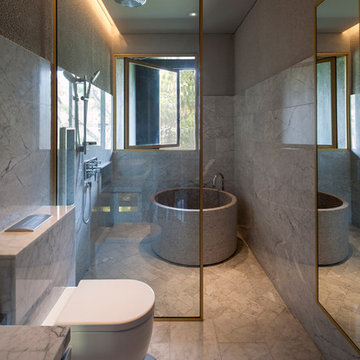1.039 Foto di case e interni marroni

photo by Chad Mellon
Idee per un grande soggiorno costiero aperto con pareti bianche, parquet chiaro, soffitto a volta, soffitto in legno e pareti in perlinato
Idee per un grande soggiorno costiero aperto con pareti bianche, parquet chiaro, soffitto a volta, soffitto in legno e pareti in perlinato

Our custom homes are built on the Space Coast in Brevard County, FL in the growing communities of Melbourne, FL and Viera, FL. As a custom builder in Brevard County we build custom homes in the communities of Wyndham at Duran, Charolais Estates, Casabella, Fairway Lakes and on your own lot.
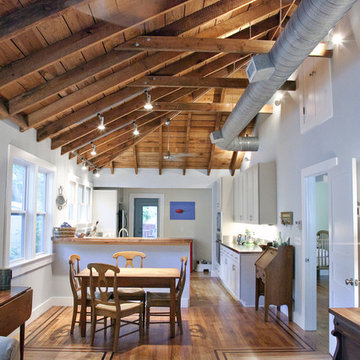
Builder: The Verdi Company
www.verdicompany.com
Idee per una cucina abitabile chic con ante bianche e top in legno
Idee per una cucina abitabile chic con ante bianche e top in legno

This whole house renovation done by Harry Braswell Inc. used Virginia Kitchen's design services (Erin Hoopes) and materials for the bathrooms, laundry and kitchens. The custom millwork was done to replicate the look of the cabinetry in the open concept family room. This completely custom renovation was eco-friend and is obtaining leed certification.
Photo's courtesy Greg Hadley
Construction: Harry Braswell Inc.
Kitchen Design: Erin Hoopes under Virginia Kitchens

Elyse Kennedy
Ispirazione per una cucina industriale con lavello sottopiano, ante lisce, ante bianche, paraspruzzi con piastrelle di vetro, elettrodomestici in acciaio inossidabile, pavimento in cemento e pavimento grigio
Ispirazione per una cucina industriale con lavello sottopiano, ante lisce, ante bianche, paraspruzzi con piastrelle di vetro, elettrodomestici in acciaio inossidabile, pavimento in cemento e pavimento grigio
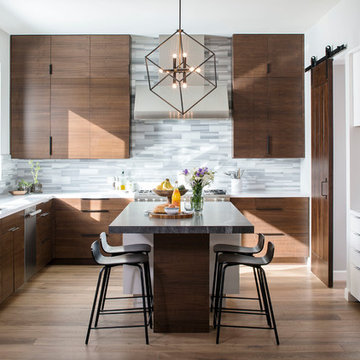
Chipper Hatter Photography
Esempio di una cucina design di medie dimensioni con parquet chiaro
Esempio di una cucina design di medie dimensioni con parquet chiaro
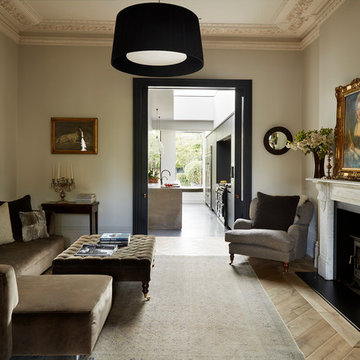
Kitchen Architecture - bulthaup b3 and b1 furniture in graphite and alpine white with bespoke concrete work surfaces.
Foto di un soggiorno chic
Foto di un soggiorno chic

Mark Woods
Ispirazione per un piccolo ufficio minimalista con pareti bianche, parquet chiaro, nessun camino e scrivania incassata
Ispirazione per un piccolo ufficio minimalista con pareti bianche, parquet chiaro, nessun camino e scrivania incassata

Formal, transitional living/dining spaces with coastal blues, traditional chandeliers and a stunning view of the yard and pool.
Photography by Simon Dale
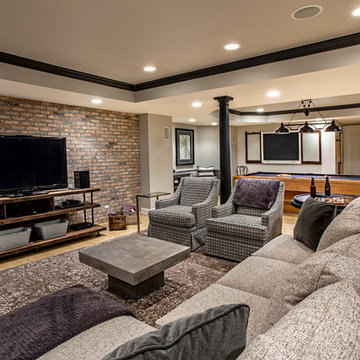
Marcel Page marcelpagephotography.com
Foto di un soggiorno classico chiuso con sala giochi, pareti grigie, parquet chiaro e TV autoportante
Foto di un soggiorno classico chiuso con sala giochi, pareti grigie, parquet chiaro e TV autoportante
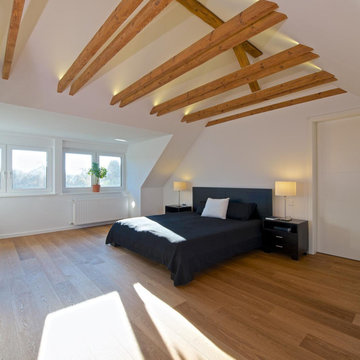
Esempio di una grande e In mansarda camera da letto design con pareti bianche, parquet chiaro e nessun camino

Whole-house remodel of a hillside home in Seattle. The historically-significant ballroom was repurposed as a family/music room, and the once-small kitchen and adjacent spaces were combined to create an open area for cooking and gathering.
A compact master bath was reconfigured to maximize the use of space, and a new main floor powder room provides knee space for accessibility.
Built-in cabinets provide much-needed coat & shoe storage close to the front door.
©Kathryn Barnard, 2014
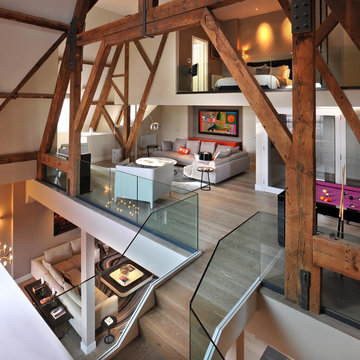
With a ceiling more than 40ft high and three stepped levels to accommodate, Griem removed the old staircase between the middle and lower levels and replaced it with a more compact design cantilevered off the library area. The stair doubles back on itself and has transparent reinforced glass balustrades. Reinforced glass was also used to front the stepped level of the middle and upper floors.
Photographer:Philip Vile

The Tice Residences replace a run-down and aging duplex with two separate, modern, Santa Barbara homes. Although the unique creek-side site (which the client’s original home looked toward across a small ravine) proposed significant challenges, the clients were certain they wanted to live on the lush “Riviera” hillside.
The challenges presented were ultimately overcome through a thorough and careful study of site conditions. With an extremely efficient use of space and strategic placement of windows and decks, privacy is maintained while affording expansive views from each home to the creek, downtown Santa Barbara and Pacific Ocean beyond. Both homes appear to have far more openness than their compact lots afford.
The solution strikes a balance between enclosure and openness. Walls and landscape elements divide and protect two private domains, and are in turn, carefully penetrated to reveal views.
Both homes are variations on one consistent theme: elegant composition of contemporary, “warm” materials; strong roof planes punctuated by vertical masses; and floating decks. The project forms an intimate connection with its setting by using site-excavated stone, terracing landscape planters with native plantings, and utilizing the shade provided by its ancient Riviera Oak trees.
2012 AIA Santa Barbara Chapter Merit Award
Jim Bartsch Photography

Adam Latham, Belair Photography
Immagine di un soggiorno tradizionale aperto con pareti beige e pavimento in legno massello medio
Immagine di un soggiorno tradizionale aperto con pareti beige e pavimento in legno massello medio
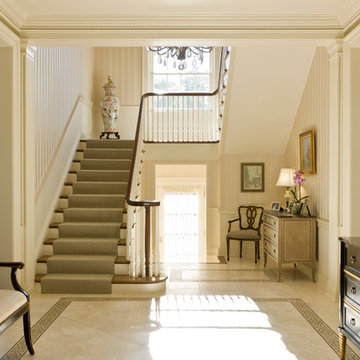
Gordon Beall photographer
Foto di una scala a "U" classica con pedata in legno, alzata in legno verniciato e parapetto in legno
Foto di una scala a "U" classica con pedata in legno, alzata in legno verniciato e parapetto in legno
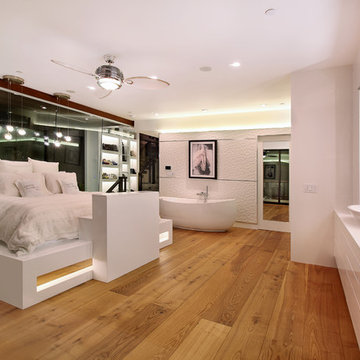
Jeri Koegel
Idee per una camera da letto minimal con pareti bianche e pavimento in legno massello medio
Idee per una camera da letto minimal con pareti bianche e pavimento in legno massello medio
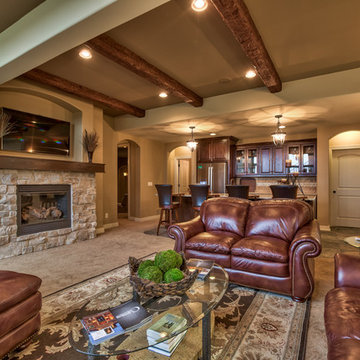
Amoura Productions
Sallie Elliott, Allied ASID
Esempio di un grande soggiorno mediterraneo aperto con pareti beige, moquette, camino classico, cornice del camino in pietra e TV a parete
Esempio di un grande soggiorno mediterraneo aperto con pareti beige, moquette, camino classico, cornice del camino in pietra e TV a parete
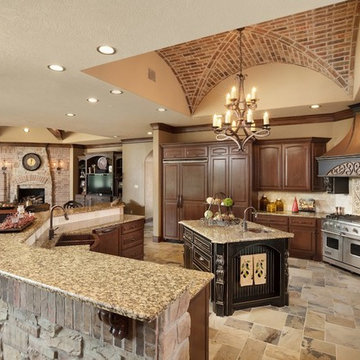
Kolanowski Studio
Idee per una cucina ad ambiente unico mediterranea con lavello a doppia vasca, ante con bugna sagomata, ante in legno bruno, paraspruzzi beige, paraspruzzi con piastrelle in pietra, elettrodomestici in acciaio inossidabile e top in granito
Idee per una cucina ad ambiente unico mediterranea con lavello a doppia vasca, ante con bugna sagomata, ante in legno bruno, paraspruzzi beige, paraspruzzi con piastrelle in pietra, elettrodomestici in acciaio inossidabile e top in granito
1.039 Foto di case e interni marroni
1


















