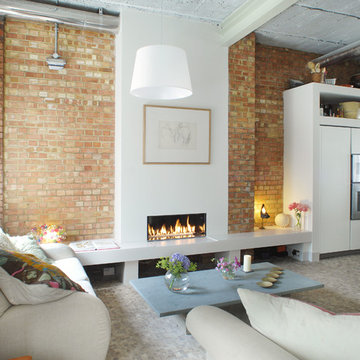174 Foto di case e interni

A steel beam was placed where the existing home ended and the entire form was stretched an additional 15 feet.
This 1966 Northwest contemporary design by noted architect Paul Kirk has been extended and reordered to create a 2400 square foot home with comfortable living/dining/kitchen area, open stair, and third bedroom plus children's bath. The power of the original design continues with walls that wrap over to create a roof. Original cedar-clad interior walls and ceiling were brightened with added glass and up to date lighting.
photos by Will Austin

Foto di un piccolo soggiorno scandinavo aperto con pareti bianche, nessun camino, TV autoportante, parquet chiaro e pavimento bianco

Esempio di un soggiorno chic di medie dimensioni e aperto con pareti bianche, parquet scuro, camino classico, cornice del camino in pietra, TV a parete, pavimento marrone e sala formale
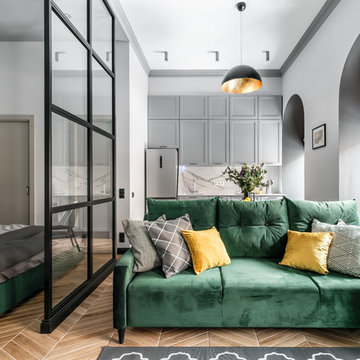
Фотограф: Максим Максимов, maxiimov@ya.ru
Ispirazione per un piccolo soggiorno chic aperto con pareti grigie, pavimento con piastrelle in ceramica e pavimento marrone
Ispirazione per un piccolo soggiorno chic aperto con pareti grigie, pavimento con piastrelle in ceramica e pavimento marrone
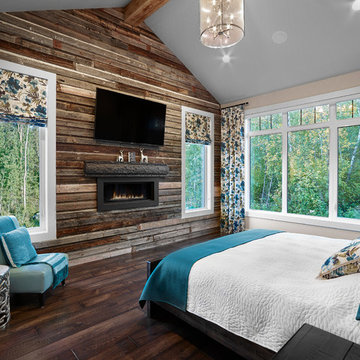
This bedroom is a teen dream with window seating and a custom sized and fit wallpaper mural as the focal point in the room.
Foto di una camera matrimoniale rustica di medie dimensioni con pareti beige, moquette, camino lineare Ribbon e TV
Foto di una camera matrimoniale rustica di medie dimensioni con pareti beige, moquette, camino lineare Ribbon e TV
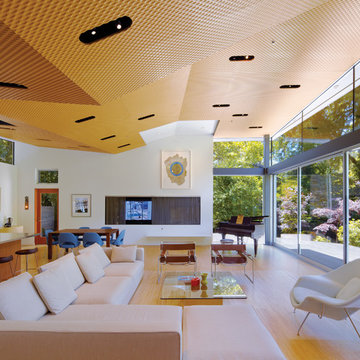
A view of the living room with large telescoping glass doors to the exterior and a custom ceiling with recessed lights.
Foto di un soggiorno minimalista di medie dimensioni e aperto con pareti bianche, parquet chiaro e TV nascosta
Foto di un soggiorno minimalista di medie dimensioni e aperto con pareti bianche, parquet chiaro e TV nascosta
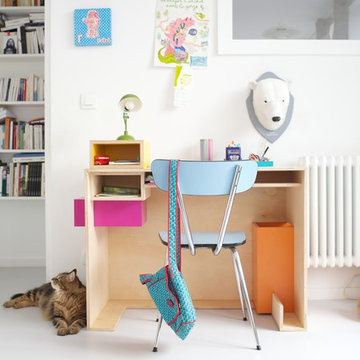
Baptiste Lignel
Immagine di una cameretta per bambini da 4 a 10 anni bohémian di medie dimensioni con pareti bianche
Immagine di una cameretta per bambini da 4 a 10 anni bohémian di medie dimensioni con pareti bianche
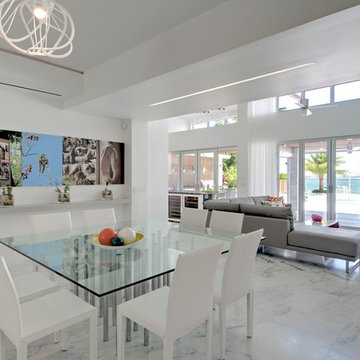
Materials: Afyon White Classic Brushed Floors
Idee per una grande sala da pranzo aperta verso il soggiorno design con pavimento in marmo, pareti bianche e pavimento multicolore
Idee per una grande sala da pranzo aperta verso il soggiorno design con pavimento in marmo, pareti bianche e pavimento multicolore

This remodel went from a tiny story-and-a-half Cape Cod, to a charming full two-story home. The open floor plan allows for views from the living room through the kitchen to the dining room.
Space Plans, Building Design, Interior & Exterior Finishes by Anchor Builders. Photography by Alyssa Lee Photography.
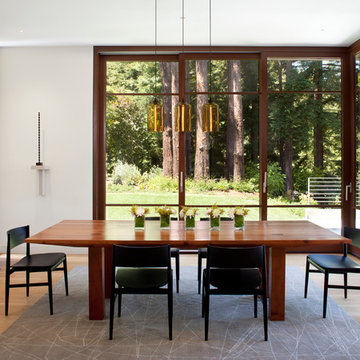
Photo by Paul Dyer
Idee per una sala da pranzo moderna chiusa e di medie dimensioni con pareti bianche e pavimento in legno massello medio
Idee per una sala da pranzo moderna chiusa e di medie dimensioni con pareti bianche e pavimento in legno massello medio
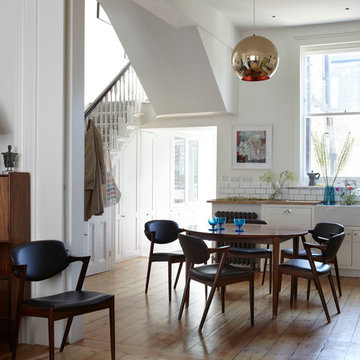
Alex Hill
Immagine di una grande sala da pranzo aperta verso la cucina chic con parquet chiaro
Immagine di una grande sala da pranzo aperta verso la cucina chic con parquet chiaro
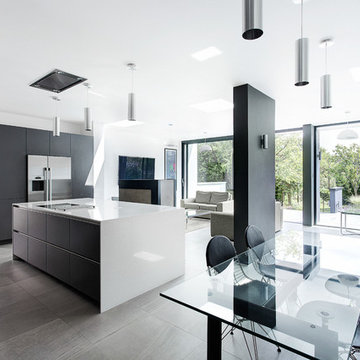
Architect - AR Design Studio
Martin Gardener Photography
Immagine di una sala da pranzo aperta verso il soggiorno minimal di medie dimensioni con pareti bianche e pavimento in gres porcellanato
Immagine di una sala da pranzo aperta verso il soggiorno minimal di medie dimensioni con pareti bianche e pavimento in gres porcellanato
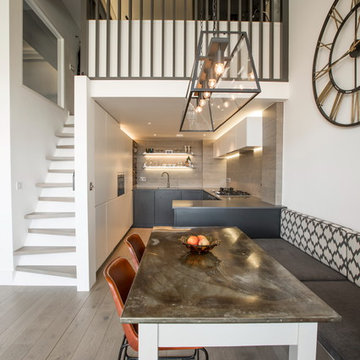
The brief for this project involved completely re configuring the space inside this industrial warehouse style apartment in Chiswick to form a one bedroomed/ two bathroomed space with an office mezzanine level. The client wanted a look that had a clean lined contemporary feel, but with warmth, texture and industrial styling. The space features a colour palette of dark grey, white and neutral tones with a bespoke kitchen designed by us, and also a bespoke mural on the master bedroom wall.

The heart of this converted school house is a glorious open-plan kitchen where bespoke colander lights in aubergine, tango and lime pair with a vivid vintage gramophone for a colour injection.
Photography by Fisher Hart
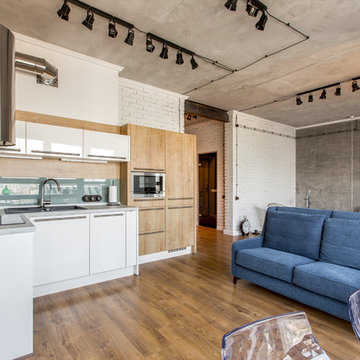
Квартира в Москве в стиле лофт
Авторы:Чаплыгина Дарья, Пеккер Юлия
Foto di un piccolo soggiorno industriale aperto con pavimento in legno massello medio, sala formale e pareti grigie
Foto di un piccolo soggiorno industriale aperto con pavimento in legno massello medio, sala formale e pareti grigie
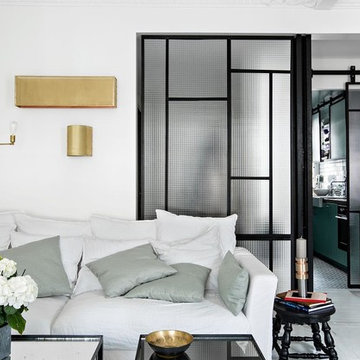
Immagine di un grande soggiorno minimal aperto con pavimento in legno verniciato, pareti bianche, sala formale, nessun camino e nessuna TV
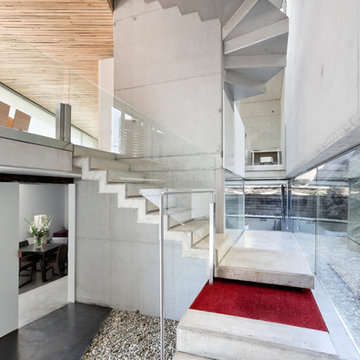
Adrian Vazquez
Foto di una grande scala sospesa industriale con pedata in metallo e alzata in metallo
Foto di una grande scala sospesa industriale con pedata in metallo e alzata in metallo
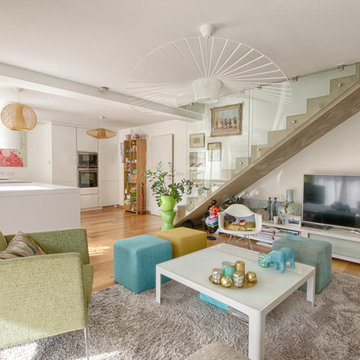
Foto di un soggiorno design aperto e di medie dimensioni con parquet chiaro, TV autoportante, pareti bianche e nessun camino
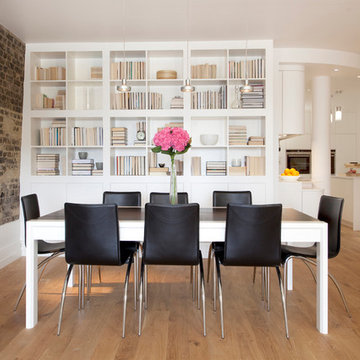
Increation
Ispirazione per una sala da pranzo aperta verso la cucina scandinava di medie dimensioni con pareti bianche e pavimento in legno massello medio
Ispirazione per una sala da pranzo aperta verso la cucina scandinava di medie dimensioni con pareti bianche e pavimento in legno massello medio
174 Foto di case e interni
1


















