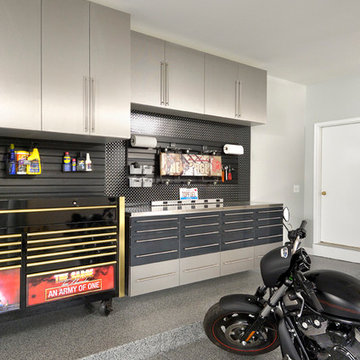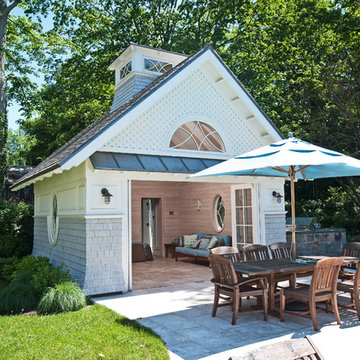947 Foto di case e interni

Esempio di una cucina country con ante in stile shaker, ante bianche, top in legno, paraspruzzi bianco, paraspruzzi con piastrelle diamantate, elettrodomestici in acciaio inossidabile e pavimento in legno massello medio

Photo : BCDF Studio
Foto di una cucina scandinava di medie dimensioni con lavello sottopiano, ante in legno chiaro, paraspruzzi bianco, nessuna isola, ante a filo, top in quarzite, paraspruzzi con piastrelle in ceramica, elettrodomestici da incasso, pavimento in cementine, pavimento multicolore e top bianco
Foto di una cucina scandinava di medie dimensioni con lavello sottopiano, ante in legno chiaro, paraspruzzi bianco, nessuna isola, ante a filo, top in quarzite, paraspruzzi con piastrelle in ceramica, elettrodomestici da incasso, pavimento in cementine, pavimento multicolore e top bianco
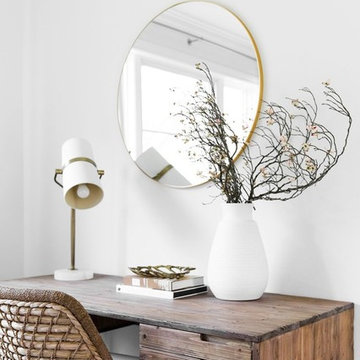
Our clients moved from Southern California to Austin, Texas and had some adjusting to do. Their home had a Texas traditional theme, but they wanted to bring in their California bohemian style. They had a lot of great pieces, really cool style, and a ton of books we had to make room for.
Trova il professionista locale adatto per il tuo progetto

Esempio di un soggiorno tradizionale con pareti marroni, parquet scuro e libreria
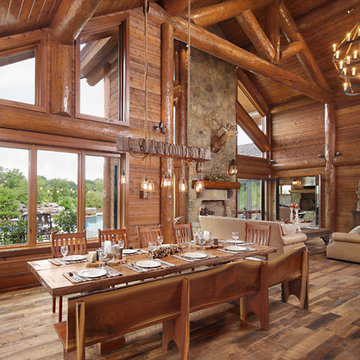
Handcrafted log beams add dramatic flair to this rustic Kentucky home's dining space. Produced By: PrecisionCraft Log & Timber Homes Photo Credit: Mountain Photographics, Inc.
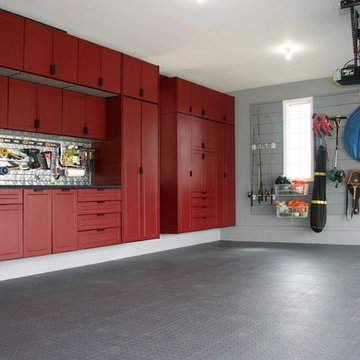
Esempio di un grande garage per due auto connesso classico con ufficio, studio o laboratorio

Farmhouse style with industrial, contemporary feel.
Ispirazione per un soggiorno country di medie dimensioni e aperto con pareti grigie, pavimento in legno massello medio e tappeto
Ispirazione per un soggiorno country di medie dimensioni e aperto con pareti grigie, pavimento in legno massello medio e tappeto
Ricarica la pagina per non vedere più questo specifico annuncio
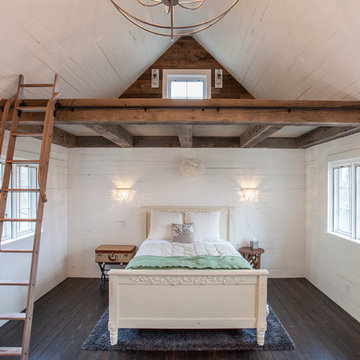
Painted White Reclaimed Wood wall paneling clads this guest sleeping space in an Oregon cottage. The beams above the bed are weathered gray Douglas Fir sourced from Anthology Woods. A library ladder provides access to the storage loft above, and the vaulted space has a reclaimed wood feature wall. Generous windows bathe the space in bright natural light.
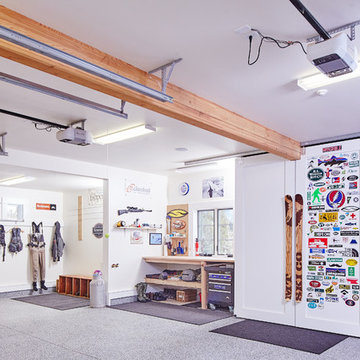
Ryan Day Thompson
Esempio di garage e rimesse country con ufficio, studio o laboratorio
Esempio di garage e rimesse country con ufficio, studio o laboratorio
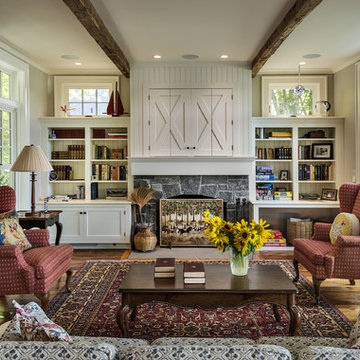
Rob Karosis
Esempio di un soggiorno country con camino classico, cornice del camino in pietra e pareti grigie
Esempio di un soggiorno country con camino classico, cornice del camino in pietra e pareti grigie
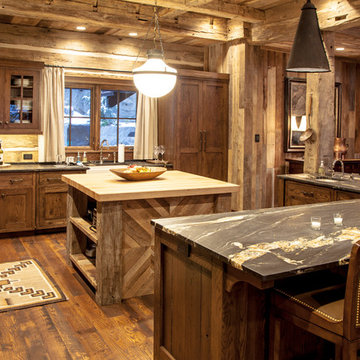
This beautiful lake and snow lodge site on the waters edge of Lake Sunapee, and only one mile from Mt Sunapee Ski and Snowboard Resort. The home features conventional and timber frame construction. MossCreek's exquisite use of exterior materials include poplar bark, antique log siding with dovetail corners, hand cut timber frame, barn board siding and local river stone piers and foundation. Inside, the home features reclaimed barn wood walls, floors and ceilings.
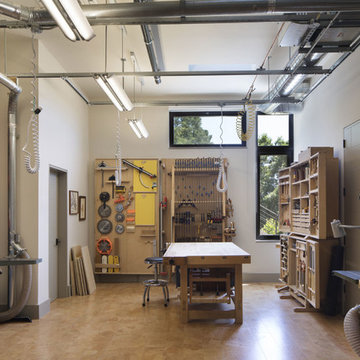
Below the swimming pool deck is a full woodworking shop with thirteen-foot tall ceilings and cork floors. Large double doors allow big items to flow in and out easily.
Paul Dyer Photography
Ricarica la pagina per non vedere più questo specifico annuncio

We designed this bespoke hand-made galley kitchen, which allows the client to make the best use of the space and have something high quality that will last forever. The brass accents including the brass bridge tap adds warmth to the space. We knocked open that wall to put in wall-to-wall bi-folding doors so you can have an indoor-outdoor kitchen (when the weather is good!) to enlarge the space. Photographer: Nick George

The upper stair hall features a cozy library nook rendered in hand-hewn timber and painted millwork cases marked by LED accent lighting, denticulated crown moulding, half-round pilasters, and a stained maple edge nosing. Woodruff Brown Photography

Flooring: Solid 3/4" x 36 x 36" Custom Walnut Square in Square Parquet Pattern with a heavy hand distress, stain and finish.
Photography:Darlene Halaby Photography
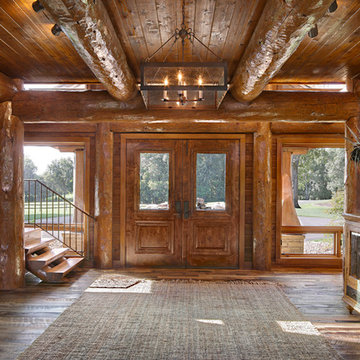
Windowed doors, flanked by more windows, let light into this handcrafted post and beam foyer. Produced By: PrecisionCraft Log & Timber Homes Photo Credit: Mountain Photographics, Inc.
947 Foto di case e interni
Ricarica la pagina per non vedere più questo specifico annuncio
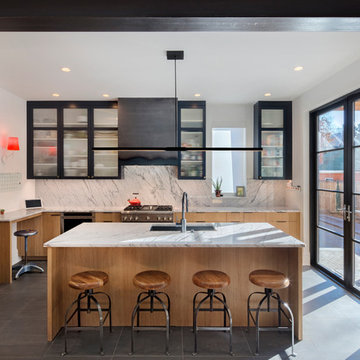
Esempio di una cucina design di medie dimensioni con lavello a vasca singola, ante lisce, ante in legno chiaro, top in marmo, paraspruzzi grigio, paraspruzzi in lastra di pietra, elettrodomestici da incasso e pavimento in ardesia
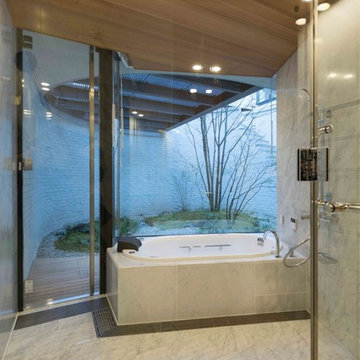
Foto di una stanza da bagno contemporanea con vasca da incasso
1



















