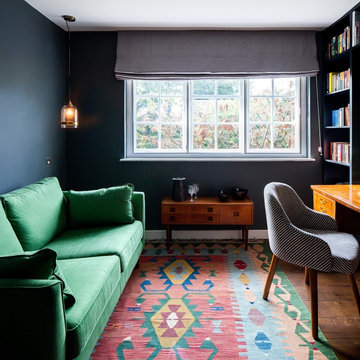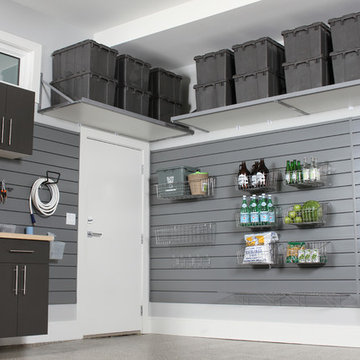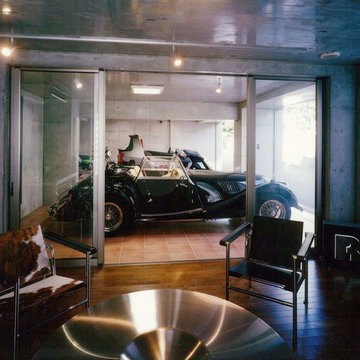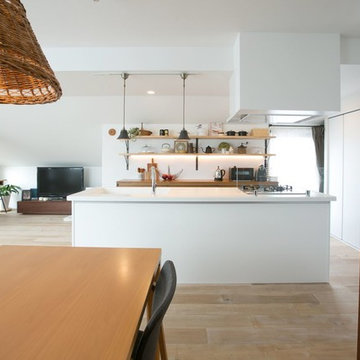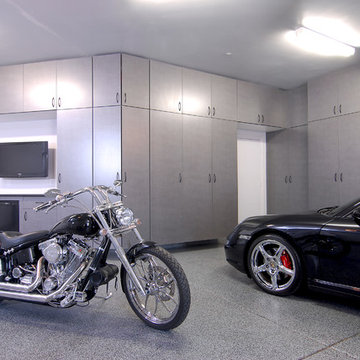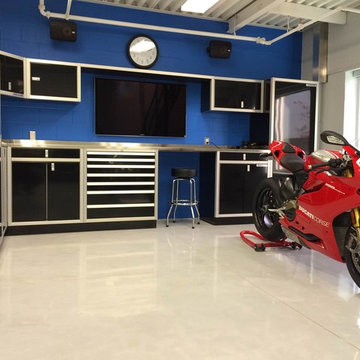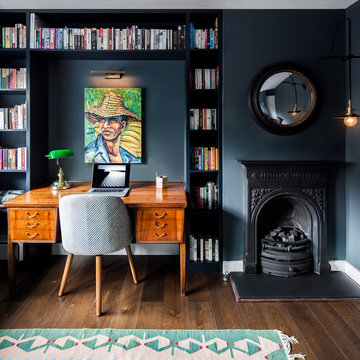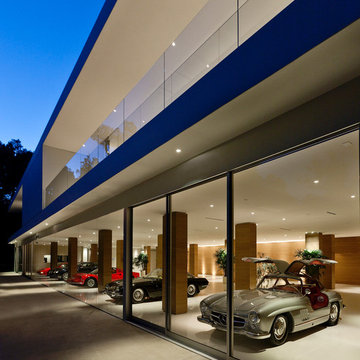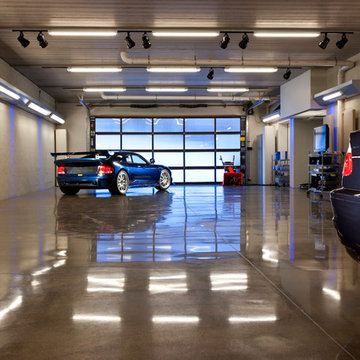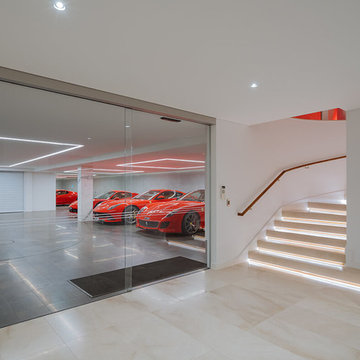Foto di case e interni moderni
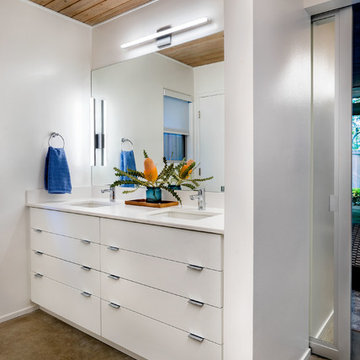
Immagine di una piccola stanza da bagno con doccia moderna con ante lisce, ante bianche, pavimento in cemento, top in quarzo composito, pareti bianche, lavabo sottopiano e pavimento grigio
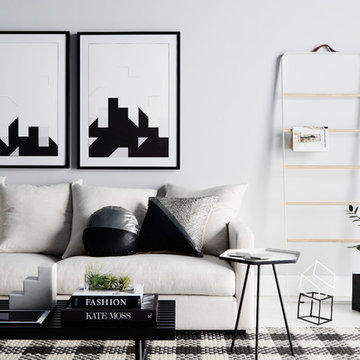
Monochrome Living Room Pack contains:
2 x framed graphic prints, 'Streetscape I' and 'Streetscape II' by Nathan + Jac, 72 x 96 x 4cm each.
Hex side enamel side table, 41 x 50cm.
Handmade black and white Twig Cubes by Twiggagerie.
'Kate Moss' coffee table book by Kate Moss.
'Fashion' coffee table book by Charlotte Seeling.
Small rectangle perspex box (air plant not included).
Basic step marble bookend.
Lexi, 50 x 50cm, Lisa 50 x 50cm and Phoenix 40cm diameter cushions by Nathan + Jac, includes feather inserts.
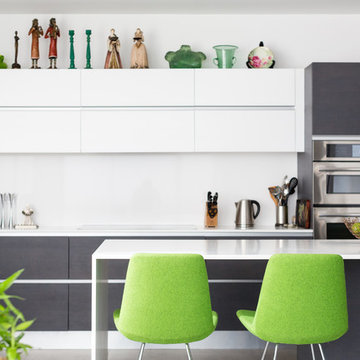
Brandon Shigeta
Ispirazione per una grande cucina minimalista con lavello a doppia vasca, ante lisce, top in quarzo composito, paraspruzzi bianco, elettrodomestici in acciaio inossidabile e ante bianche
Ispirazione per una grande cucina minimalista con lavello a doppia vasca, ante lisce, top in quarzo composito, paraspruzzi bianco, elettrodomestici in acciaio inossidabile e ante bianche
Trova il professionista locale adatto per il tuo progetto
Ricarica la pagina per non vedere più questo specifico annuncio
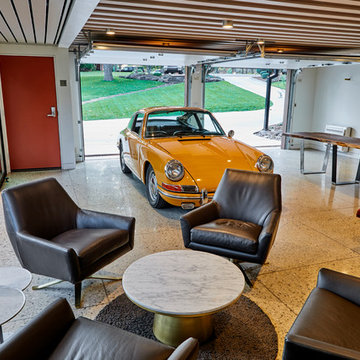
Immagine di un garage per due auto indipendente moderno di medie dimensioni con ufficio, studio o laboratorio
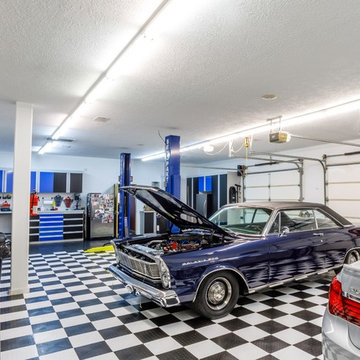
Embarking on a garage remodeling project is a transformative endeavor that can significantly enhance both the functionality and aesthetics of the space.
By investing in tailored storage solutions such as cabinets, wall-mounted organizers, and overhead racks, one can efficiently declutter the area and create a more organized storage system. Flooring upgrades, such as epoxy coatings or durable tiles, not only improve the garage's appearance but also provide a resilient surface.
Adding custom workbenches or tool storage solutions contributes to a more efficient and user-friendly workspace. Additionally, incorporating proper lighting and ventilation ensures a well-lit and comfortable environment.
A remodeled garage not only increases property value but also opens up possibilities for alternative uses, such as a home gym, workshop, or hobby space, making it a worthwhile investment for both practicality and lifestyle improvement.
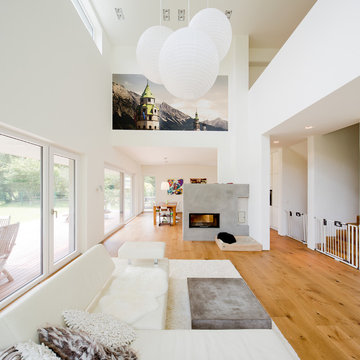
Immagine di un grande soggiorno moderno aperto con pareti bianche, pavimento in legno massello medio, camino lineare Ribbon e cornice del camino in cemento

The transformation of this high-rise condo in the heart of San Francisco was literally from floor to ceiling. Studio Becker custom built everything from the bed and shoji screens to the interior doors and wall paneling...and of course the kitchen, baths and wardrobes!
It’s all Studio Becker in this master bedroom - teak light boxes line the ceiling, shoji sliding doors conceal the walk-in closet and house the flat screen TV. A custom teak bed with a headboard and storage drawers below transition into full-height night stands with mirrored fronts (with lots of storage inside) and interior up-lit shelving with a light valance above. A window seat that provides additional storage and a lounging area finishes out the room.
Teak wall paneling with a concealed touchless coat closet, interior shoji doors and a desk niche with an inset leather writing surface and cord catcher are just a few more of the customized features built for this condo.
This Collection M kitchen, in Manhattan, high gloss walnut burl and Rimini stainless steel, is packed full of fun features, including an eating table that hydraulically lifts from table height to bar height for parties, an in-counter appliance garage in a concealed elevation system and Studio Becker’s electric Smart drawer with custom inserts for sushi service, fine bone china and stemware.
Combinations of teak and black lacquer with custom vanity designs give these bathrooms the Asian flare the homeowner’s were looking for.
This project has been featured on HGTV's Million Dollar Rooms
Ricarica la pagina per non vedere più questo specifico annuncio
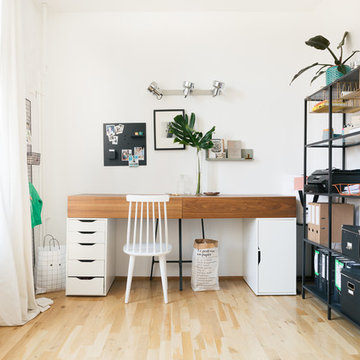
HEJM
Immagine di un piccolo ufficio moderno con pareti bianche, scrivania autoportante, parquet chiaro, nessun camino e pavimento marrone
Immagine di un piccolo ufficio moderno con pareti bianche, scrivania autoportante, parquet chiaro, nessun camino e pavimento marrone
Foto di case e interni moderni
Ricarica la pagina per non vedere più questo specifico annuncio
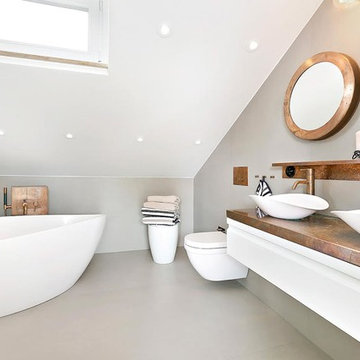
Foto di una grande stanza da bagno minimalista con vasca freestanding, WC sospeso, pareti bianche, pavimento in cemento e lavabo a bacinella
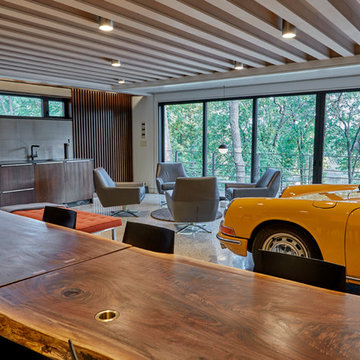
Immagine di un garage per due auto indipendente moderno di medie dimensioni con ufficio, studio o laboratorio
1


















