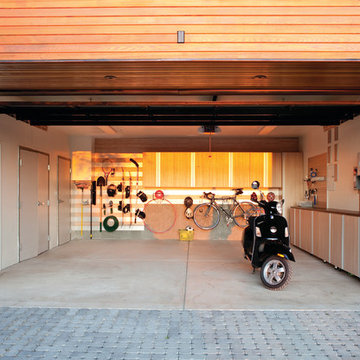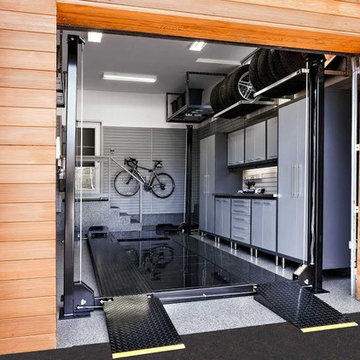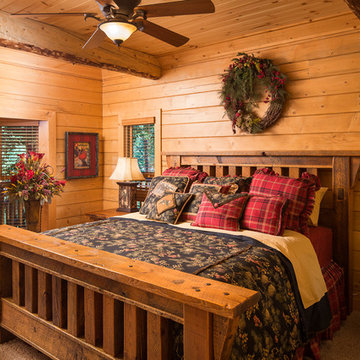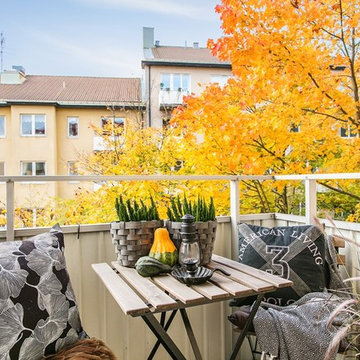15 Foto di case e interni arancioni

Idee per un piccolo bagno di servizio chic con pareti blu, lavabo a consolle e pavimento marrone

All Cedar Log Cabin the beautiful pines of AZ
Claw foot tub
Photos by Mark Boisclair
Ispirazione per una stanza da bagno padronale rustica di medie dimensioni con vasca con piedi a zampa di leone, doccia alcova, piastrelle in ardesia, pavimento in ardesia, lavabo a bacinella, top in pietra calcarea, ante in legno bruno, pareti marroni, pavimento grigio e ante con riquadro incassato
Ispirazione per una stanza da bagno padronale rustica di medie dimensioni con vasca con piedi a zampa di leone, doccia alcova, piastrelle in ardesia, pavimento in ardesia, lavabo a bacinella, top in pietra calcarea, ante in legno bruno, pareti marroni, pavimento grigio e ante con riquadro incassato
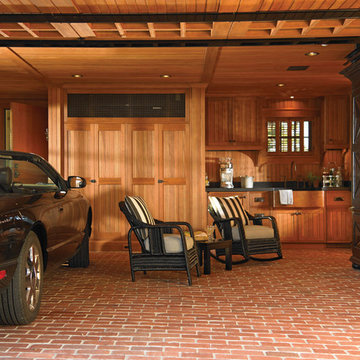
This is a very special space for indoor / outdoor entertaining that also doubles for a garage.
Interior Design - Anthony Catalfano Interiors
General Construction and custom cabinetry - Woodmeister Master Builders
Photography - Gary Sloan Studios
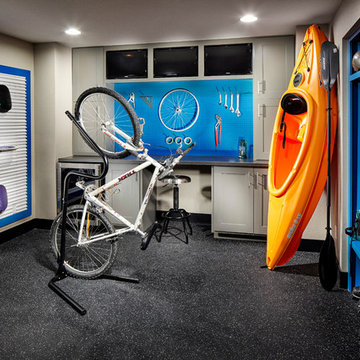
Eric Lucero
Esempio di garage e rimesse tradizionali con ufficio, studio o laboratorio
Esempio di garage e rimesse tradizionali con ufficio, studio o laboratorio
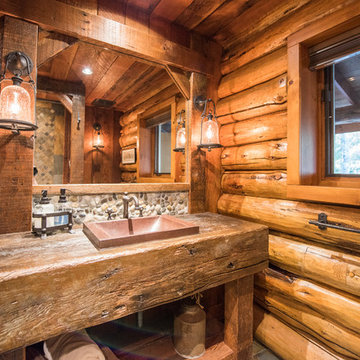
Kyle Bryant - Speeds Photo
Idee per una stanza da bagno rustica con doccia alcova, lavabo a bacinella e top in legno
Idee per una stanza da bagno rustica con doccia alcova, lavabo a bacinella e top in legno

This project's final result exceeded even our vision for the space! This kitchen is part of a stunning traditional log home in Evergreen, CO. The original kitchen had some unique touches, but was dated and not a true reflection of our client. The existing kitchen felt dark despite an amazing amount of natural light, and the colors and textures of the cabinetry felt heavy and expired. The client wanted to keep with the traditional rustic aesthetic that is present throughout the rest of the home, but wanted a much brighter space and slightly more elegant appeal. Our scope included upgrades to just about everything: new semi-custom cabinetry, new quartz countertops, new paint, new light fixtures, new backsplash tile, and even a custom flue over the range. We kept the original flooring in tact, retained the original copper range hood, and maintained the same layout while optimizing light and function. The space is made brighter by a light cream primary cabinetry color, and additional feature lighting everywhere including in cabinets, under cabinets, and in toe kicks. The new kitchen island is made of knotty alder cabinetry and topped by Cambria quartz in Oakmoor. The dining table shares this same style of quartz and is surrounded by custom upholstered benches in Kravet's Cowhide suede. We introduced a new dramatic antler chandelier at the end of the island as well as Restoration Hardware accent lighting over the dining area and sconce lighting over the sink area open shelves. We utilized composite sinks in both the primary and bar locations, and accented these with farmhouse style bronze faucets. Stacked stone covers the backsplash, and a handmade elk mosaic adorns the space above the range for a custom look that is hard to ignore. We finished the space with a light copper paint color to add extra warmth and finished cabinetry with rustic bronze hardware. This project is breathtaking and we are so thrilled our client can enjoy this kitchen for many years to come!
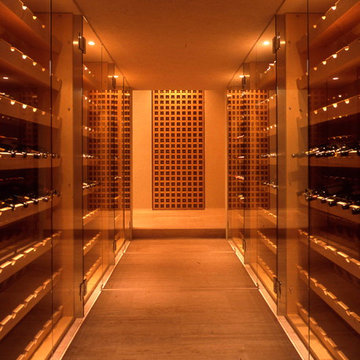
Ispirazione per una cantina contemporanea con rastrelliere portabottiglie e pavimento grigio
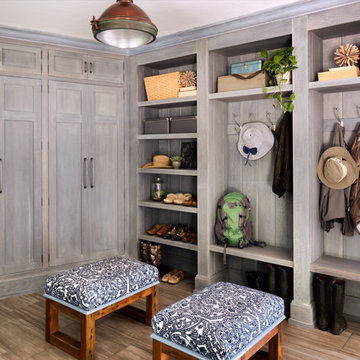
A pair of upholstered benches bring pattern and texture into the boathouse.
Immagine di un grande ingresso con anticamera country con pareti grigie e armadio
Immagine di un grande ingresso con anticamera country con pareti grigie e armadio

A view from outside the room. This gives you an idea of the size of the kitchen - it is a small area but used very efficiently to fit all you would need in a kitchen.
Altan Omer (photography@altamomer.com)
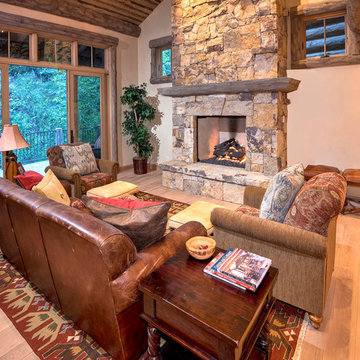
Esempio di un soggiorno rustico con pareti beige, parquet chiaro, camino classico e nessuna TV
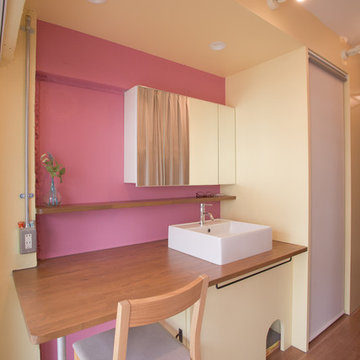
photo by ozaki makoto
Esempio di una stanza da bagno etnica con pavimento in legno massello medio, lavabo a bacinella, top in legno e pareti rosa
Esempio di una stanza da bagno etnica con pavimento in legno massello medio, lavabo a bacinella, top in legno e pareti rosa
15 Foto di case e interni arancioni
1


















