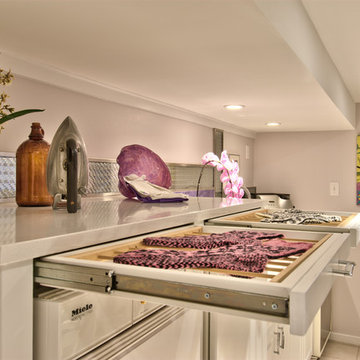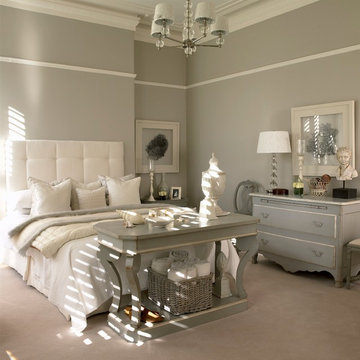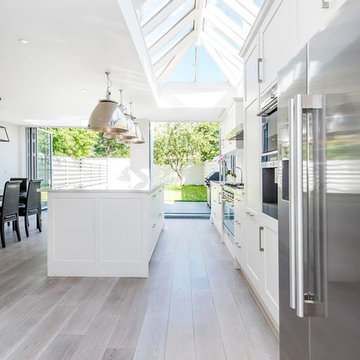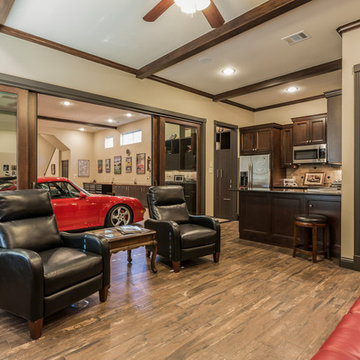210 Foto di case e interni marroni
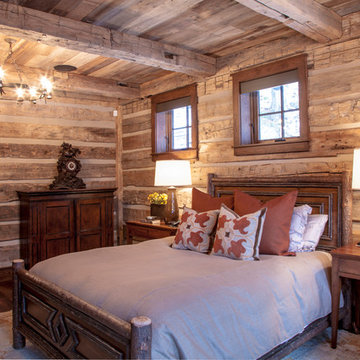
This beautiful lake and snow lodge site on the waters edge of Lake Sunapee, and only one mile from Mt Sunapee Ski and Snowboard Resort. The home features conventional and timber frame construction. MossCreek's exquisite use of exterior materials include poplar bark, antique log siding with dovetail corners, hand cut timber frame, barn board siding and local river stone piers and foundation. Inside, the home features reclaimed barn wood walls, floors and ceilings.

Idee per un piccolo bagno di servizio chic con pareti blu, lavabo a consolle e pavimento marrone
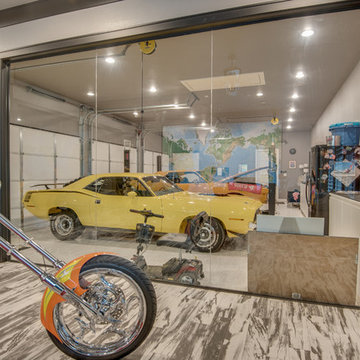
Esempio di un garage per tre auto contemporaneo con ufficio, studio o laboratorio
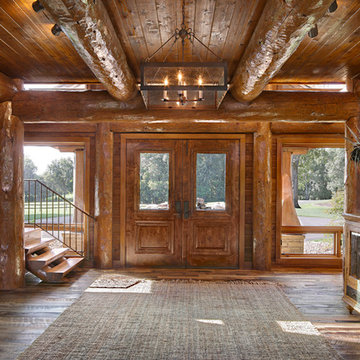
Windowed doors, flanked by more windows, let light into this handcrafted post and beam foyer. Produced By: PrecisionCraft Log & Timber Homes Photo Credit: Mountain Photographics, Inc.
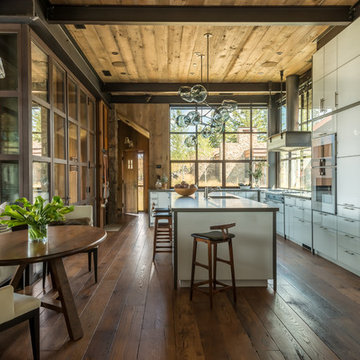
Kitchen is set off by custom glass and steel cabinets. Window float behind hood and cook top. Lack of upper cabinets openness and light to space Photos By Audrey Hall
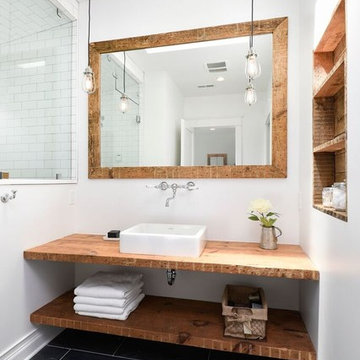
Ispirazione per una piccola stanza da bagno con doccia country con nessun'anta, ante in legno scuro, doccia ad angolo, piastrelle bianche, piastrelle diamantate, pareti bianche, lavabo a bacinella, top in legno e top marrone
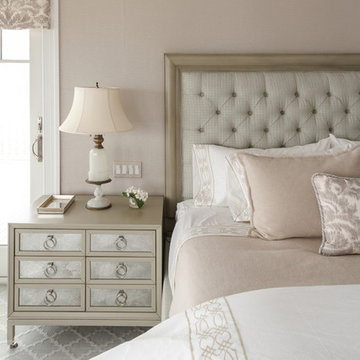
Michelle Scotto Trani
Idee per una camera matrimoniale tradizionale con moquette e pareti grigie
Idee per una camera matrimoniale tradizionale con moquette e pareti grigie

Meredith Heuer
Foto di una grande stanza da bagno padronale design con lavabo rettangolare, ante lisce, ante in legno chiaro, doccia a filo pavimento, piastrelle marroni, lastra di pietra e pavimento in gres porcellanato
Foto di una grande stanza da bagno padronale design con lavabo rettangolare, ante lisce, ante in legno chiaro, doccia a filo pavimento, piastrelle marroni, lastra di pietra e pavimento in gres porcellanato

This 3200 square foot home features a maintenance free exterior of LP Smartside, corrugated aluminum roofing, and native prairie landscaping. The design of the structure is intended to mimic the architectural lines of classic farm buildings. The outdoor living areas are as important to this home as the interior spaces; covered and exposed porches, field stone patios and an enclosed screen porch all offer expansive views of the surrounding meadow and tree line.
The home’s interior combines rustic timbers and soaring spaces which would have traditionally been reserved for the barn and outbuildings, with classic finishes customarily found in the family homestead. Walls of windows and cathedral ceilings invite the outdoors in. Locally sourced reclaimed posts and beams, wide plank white oak flooring and a Door County fieldstone fireplace juxtapose with classic white cabinetry and millwork, tongue and groove wainscoting and a color palate of softened paint hues, tiles and fabrics to create a completely unique Door County homestead.
Mitch Wise Design, Inc.
Richard Steinberger Photography

This photo showcases Kim Parker's signature style of interior design, and is featured in the critically acclaimed design book/memoir Kim Parker Home: A Life in Design, published in 2008 by Harry N. Abrams. Kim Parker Home received rave reviews and endorsements from The Times of London, Living etc., Image Interiors, Vanity Fair, EcoSalon, Page Six and The U.K. Press Association.
Photo credit: Albert Vecerka

All Cedar Log Cabin the beautiful pines of AZ
Custom Log Bunk Beds
Photos by Mark Boisclair
Foto di una grande cameretta per bambini rustica con pareti beige, pavimento in ardesia e pavimento marrone
Foto di una grande cameretta per bambini rustica con pareti beige, pavimento in ardesia e pavimento marrone
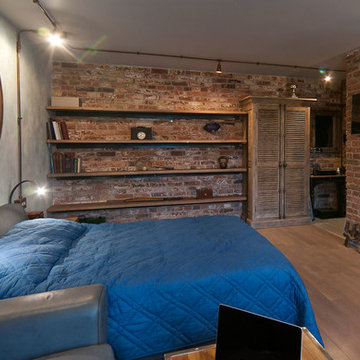
Foto di un'In mansarda camera matrimoniale industriale con pareti marroni e pavimento in legno massello medio
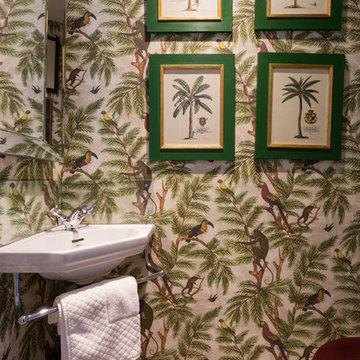
Esempio di un piccolo bagno di servizio tropicale con parquet chiaro, lavabo sospeso, pavimento beige e pareti multicolore
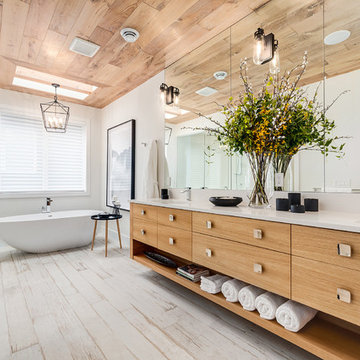
It will feel like your in your own personal spa in this relaxing Ensuite.
Esempio di una grande stanza da bagno padronale country con ante lisce, vasca freestanding, piastrelle bianche, pareti bianche, pavimento in gres porcellanato, lavabo sottopiano, top in quarzo composito, pavimento bianco e ante in legno scuro
Esempio di una grande stanza da bagno padronale country con ante lisce, vasca freestanding, piastrelle bianche, pareti bianche, pavimento in gres porcellanato, lavabo sottopiano, top in quarzo composito, pavimento bianco e ante in legno scuro
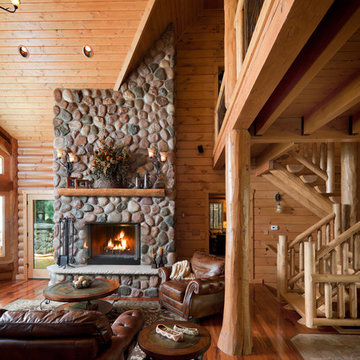
Idee per un grande soggiorno stile rurale aperto con sala formale, pavimento in legno massello medio, camino classico e cornice del camino in pietra
210 Foto di case e interni marroni
1


















