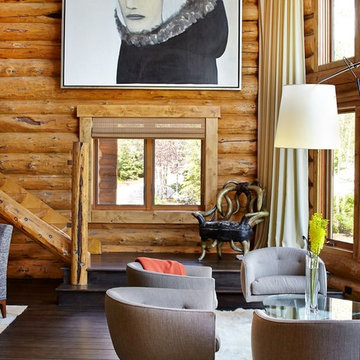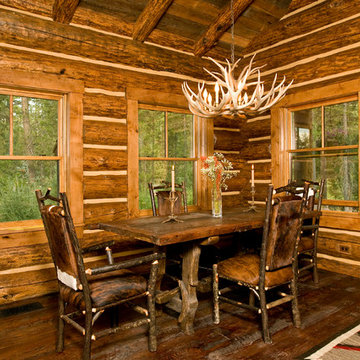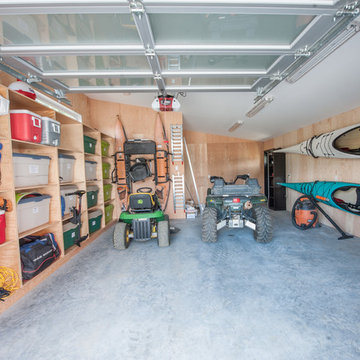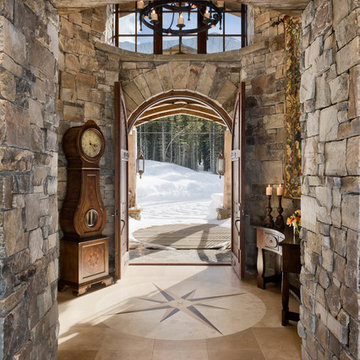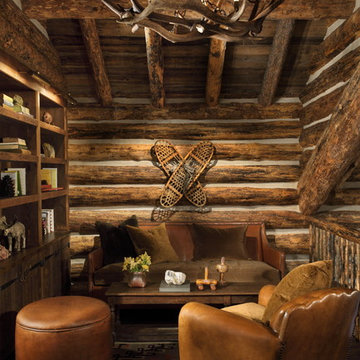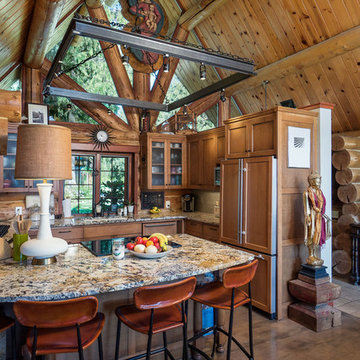95 Foto di case e interni rustici

Esempio di un soggiorno rustico con pareti multicolore, camino classico, cornice del camino in pietra e TV a parete

Photo by Doug Peterson Photography
Foto di un grande capanno da giardino o per gli attrezzi rustico
Foto di un grande capanno da giardino o per gli attrezzi rustico
Trova il professionista locale adatto per il tuo progetto

Manufacturer: Golden Eagle Log Homes - http://www.goldeneagleloghomes.com/
Builder: Rich Leavitt – Leavitt Contracting - http://leavittcontracting.com/
Location: Mount Washington Valley, Maine
Project Name: South Carolina 2310AR
Square Feet: 4,100

All Cedar Log Cabin the beautiful pines of AZ
Custom Log Bunk Beds
Photos by Mark Boisclair
Foto di una grande cameretta per bambini rustica con pareti beige, pavimento in ardesia e pavimento marrone
Foto di una grande cameretta per bambini rustica con pareti beige, pavimento in ardesia e pavimento marrone

Raised breakfast bar island, housing five-burner cooktop, finished with rough-cut Eldorado limestone. Note the double-oven at the entrance to the butler's pantry. Upper cabinets measure 42" for added storage. Ample lighting was added with scones, task lighting, under and above cabinet lighting too.
Photo by Roger Wade Studio

A rustic log and timber home located at the historic C Lazy U Ranch in Grand County, Colorado.
Immagine di un portico stile rurale di medie dimensioni e dietro casa con un portico chiuso, pedane e un tetto a sbalzo
Immagine di un portico stile rurale di medie dimensioni e dietro casa con un portico chiuso, pedane e un tetto a sbalzo
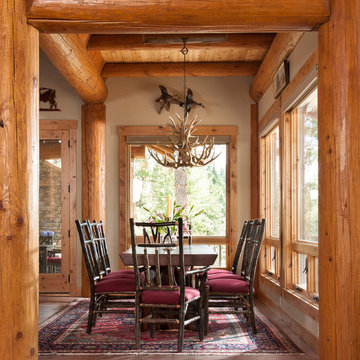
Heidi Long, Longviews Studios, Inc.
Immagine di una sala da pranzo stile rurale con pareti beige
Immagine di una sala da pranzo stile rurale con pareti beige
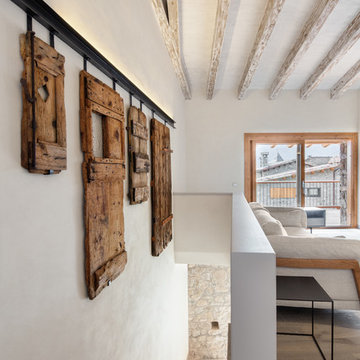
Jordi Anguera
Ispirazione per una grande scala a "L" rustica con pedata in legno e alzata in legno
Ispirazione per una grande scala a "L" rustica con pedata in legno e alzata in legno
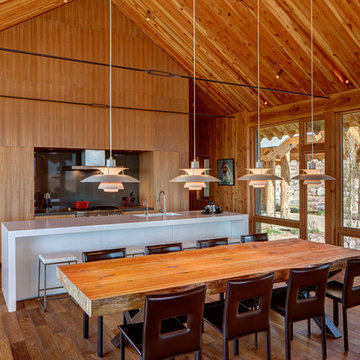
Alan Blakely Photography
Ispirazione per una sala da pranzo aperta verso la cucina stile rurale con pavimento in legno massello medio
Ispirazione per una sala da pranzo aperta verso la cucina stile rurale con pavimento in legno massello medio
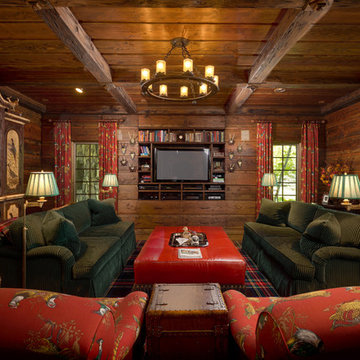
©2015 Andy Schwartz - Stylish Detroit Photography
Esempio di un soggiorno stile rurale chiuso con libreria e parete attrezzata
Esempio di un soggiorno stile rurale chiuso con libreria e parete attrezzata
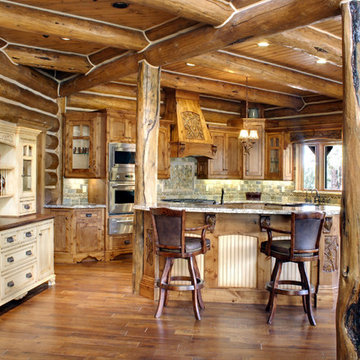
Foto di una cucina rustica di medie dimensioni con ante in legno scuro, paraspruzzi con piastrelle in ceramica, elettrodomestici in acciaio inossidabile, pavimento in legno massello medio, lavello sottopiano, ante in stile shaker, top in granito, paraspruzzi verde e pavimento marrone
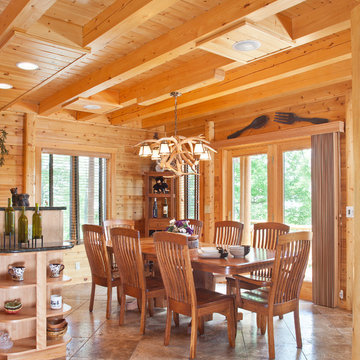
home by: Katahdin Cedar Log Homes
photos by: James Ray Spahn
Foto di una sala da pranzo aperta verso la cucina stile rurale di medie dimensioni con pavimento in gres porcellanato e pareti marroni
Foto di una sala da pranzo aperta verso la cucina stile rurale di medie dimensioni con pavimento in gres porcellanato e pareti marroni
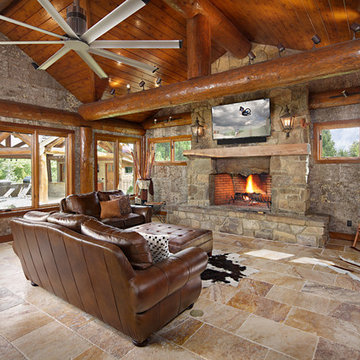
The den in this log post and beam home features walls that have the texture of bark and overlooks the pool.
Esempio di un soggiorno rustico con camino classico, cornice del camino in pietra e TV a parete
Esempio di un soggiorno rustico con camino classico, cornice del camino in pietra e TV a parete
95 Foto di case e interni rustici
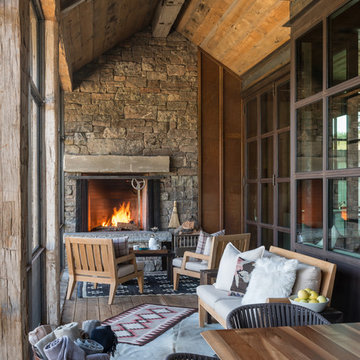
Screened porch with outdoor fireplace. Steel windows into living space,
Photos By Audrey Hall
Immagine di un portico stile rurale
Immagine di un portico stile rurale
1


















