117 Foto di case e interni
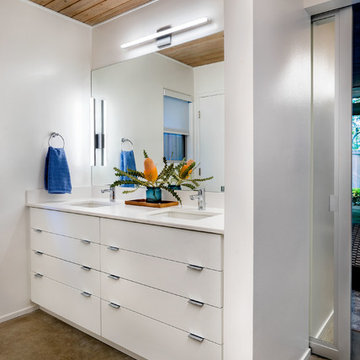
Immagine di una piccola stanza da bagno con doccia moderna con ante lisce, ante bianche, pavimento in cemento, top in quarzo composito, pareti bianche, lavabo sottopiano e pavimento grigio

Photo : BCDF Studio
Foto di una cucina scandinava di medie dimensioni con lavello sottopiano, ante in legno chiaro, paraspruzzi bianco, nessuna isola, ante a filo, top in quarzite, paraspruzzi con piastrelle in ceramica, elettrodomestici da incasso, pavimento in cementine, pavimento multicolore e top bianco
Foto di una cucina scandinava di medie dimensioni con lavello sottopiano, ante in legno chiaro, paraspruzzi bianco, nessuna isola, ante a filo, top in quarzite, paraspruzzi con piastrelle in ceramica, elettrodomestici da incasso, pavimento in cementine, pavimento multicolore e top bianco

Flooring: Solid 3/4" x 36 x 36" Custom Walnut Square in Square Parquet Pattern with a heavy hand distress, stain and finish.
Photography:Darlene Halaby Photography
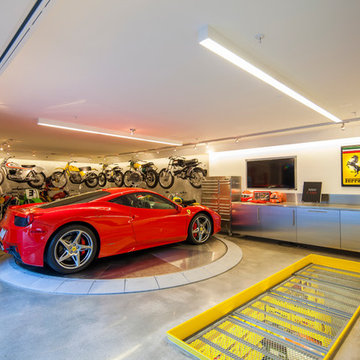
Steve Lerum
Idee per un garage per un'auto minimal di medie dimensioni con ufficio, studio o laboratorio
Idee per un garage per un'auto minimal di medie dimensioni con ufficio, studio o laboratorio

Meredith Heuer
Foto di una grande stanza da bagno padronale design con lavabo rettangolare, ante lisce, ante in legno chiaro, doccia a filo pavimento, piastrelle marroni, lastra di pietra e pavimento in gres porcellanato
Foto di una grande stanza da bagno padronale design con lavabo rettangolare, ante lisce, ante in legno chiaro, doccia a filo pavimento, piastrelle marroni, lastra di pietra e pavimento in gres porcellanato

All Cedar Log Cabin the beautiful pines of AZ
Custom Log Bunk Beds
Photos by Mark Boisclair
Foto di una grande cameretta per bambini rustica con pareti beige, pavimento in ardesia e pavimento marrone
Foto di una grande cameretta per bambini rustica con pareti beige, pavimento in ardesia e pavimento marrone

This project's final result exceeded even our vision for the space! This kitchen is part of a stunning traditional log home in Evergreen, CO. The original kitchen had some unique touches, but was dated and not a true reflection of our client. The existing kitchen felt dark despite an amazing amount of natural light, and the colors and textures of the cabinetry felt heavy and expired. The client wanted to keep with the traditional rustic aesthetic that is present throughout the rest of the home, but wanted a much brighter space and slightly more elegant appeal. Our scope included upgrades to just about everything: new semi-custom cabinetry, new quartz countertops, new paint, new light fixtures, new backsplash tile, and even a custom flue over the range. We kept the original flooring in tact, retained the original copper range hood, and maintained the same layout while optimizing light and function. The space is made brighter by a light cream primary cabinetry color, and additional feature lighting everywhere including in cabinets, under cabinets, and in toe kicks. The new kitchen island is made of knotty alder cabinetry and topped by Cambria quartz in Oakmoor. The dining table shares this same style of quartz and is surrounded by custom upholstered benches in Kravet's Cowhide suede. We introduced a new dramatic antler chandelier at the end of the island as well as Restoration Hardware accent lighting over the dining area and sconce lighting over the sink area open shelves. We utilized composite sinks in both the primary and bar locations, and accented these with farmhouse style bronze faucets. Stacked stone covers the backsplash, and a handmade elk mosaic adorns the space above the range for a custom look that is hard to ignore. We finished the space with a light copper paint color to add extra warmth and finished cabinetry with rustic bronze hardware. This project is breathtaking and we are so thrilled our client can enjoy this kitchen for many years to come!
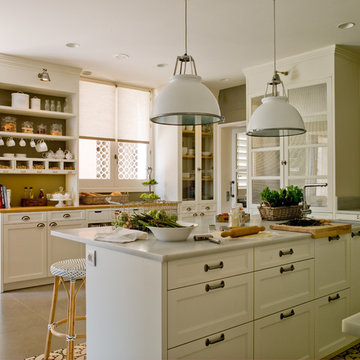
Ispirazione per una cucina country di medie dimensioni con ante con riquadro incassato, ante bianche e pavimento con piastrelle in ceramica
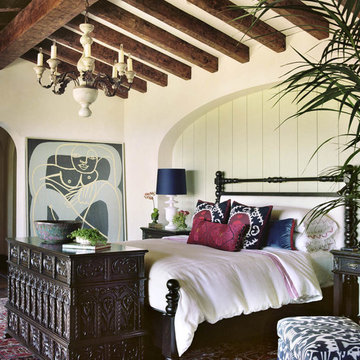
Foto di una grande camera matrimoniale mediterranea con pareti bianche, moquette e pavimento multicolore
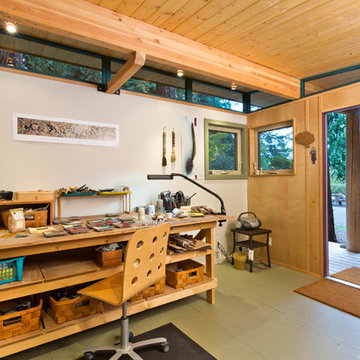
Dominic Arizona Bonuccelli
Ispirazione per garage e rimesse rustici di medie dimensioni con ufficio, studio o laboratorio
Ispirazione per garage e rimesse rustici di medie dimensioni con ufficio, studio o laboratorio
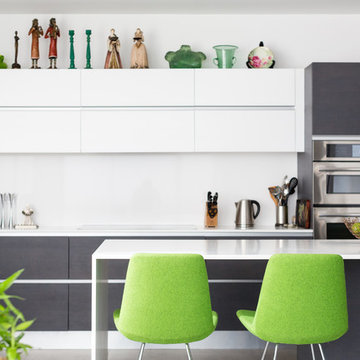
Brandon Shigeta
Ispirazione per una grande cucina minimalista con lavello a doppia vasca, ante lisce, top in quarzo composito, paraspruzzi bianco, elettrodomestici in acciaio inossidabile e ante bianche
Ispirazione per una grande cucina minimalista con lavello a doppia vasca, ante lisce, top in quarzo composito, paraspruzzi bianco, elettrodomestici in acciaio inossidabile e ante bianche
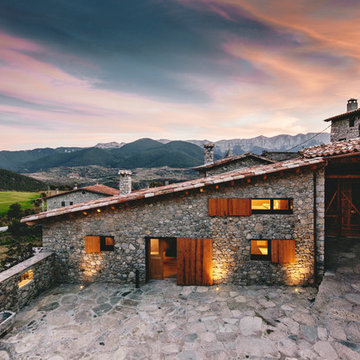
Jordi Anguera
Esempio della casa con tetto a falda unica grande marrone rustico a piani sfalsati con rivestimento in pietra
Esempio della casa con tetto a falda unica grande marrone rustico a piani sfalsati con rivestimento in pietra

Idee per una grande cucina country con lavello stile country, ante in stile shaker, ante bianche, paraspruzzi bianco, paraspruzzi con piastrelle diamantate, elettrodomestici in acciaio inossidabile, pavimento in legno massello medio, top in saponaria e top nero
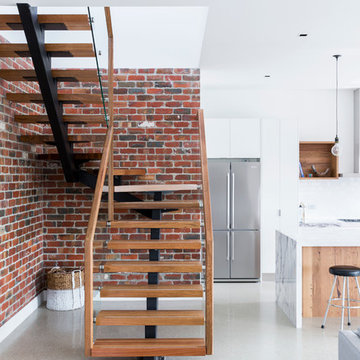
Peter Tarasiuk Photograhpy
Esempio di una scala a "U" minimal di medie dimensioni con pedata in legno
Esempio di una scala a "U" minimal di medie dimensioni con pedata in legno
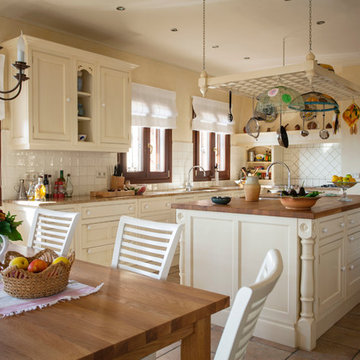
Esempio di una grande cucina country con lavello sottopiano, ante con bugna sagomata, ante bianche, top in legno, paraspruzzi bianco, paraspruzzi in gres porcellanato, elettrodomestici in acciaio inossidabile e pavimento in terracotta
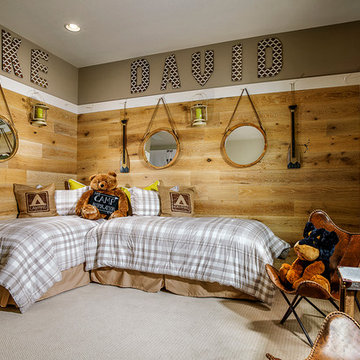
Eric Lucero Photography
Ispirazione per una cameretta per bambini da 4 a 10 anni stile rurale di medie dimensioni con moquette
Ispirazione per una cameretta per bambini da 4 a 10 anni stile rurale di medie dimensioni con moquette
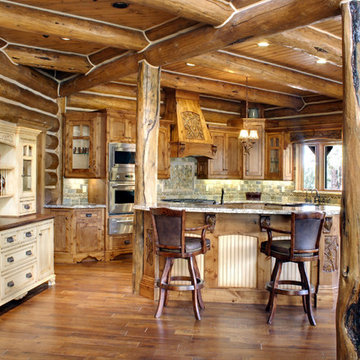
Foto di una cucina rustica di medie dimensioni con ante in legno scuro, paraspruzzi con piastrelle in ceramica, elettrodomestici in acciaio inossidabile, pavimento in legno massello medio, lavello sottopiano, ante in stile shaker, top in granito, paraspruzzi verde e pavimento marrone
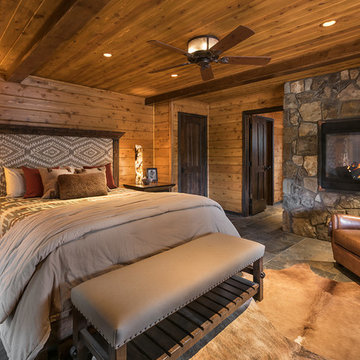
All Cedar Log Cabin the beautiful pines of AZ
Photos by Mark Boisclair
Idee per una grande camera matrimoniale rustica con pavimento in ardesia, camino bifacciale, cornice del camino in pietra, pareti marroni e pavimento grigio
Idee per una grande camera matrimoniale rustica con pavimento in ardesia, camino bifacciale, cornice del camino in pietra, pareti marroni e pavimento grigio
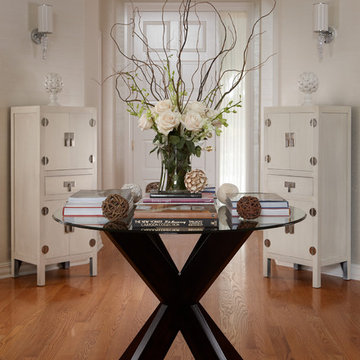
Sargent Architectural Photography
Idee per un ingresso contemporaneo di medie dimensioni con pareti bianche, pavimento in legno massello medio, una porta singola e una porta bianca
Idee per un ingresso contemporaneo di medie dimensioni con pareti bianche, pavimento in legno massello medio, una porta singola e una porta bianca
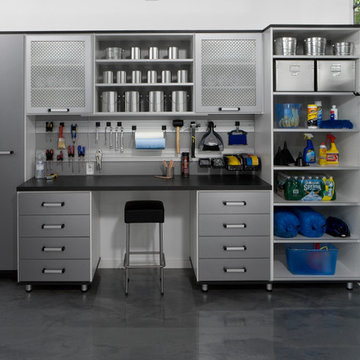
This garage work bench is built in brushed aluminum and white melamine with plenty of drawer storage. The aluminum wall track with a variety of storage hooks makes tools and equipment easy to reach. The unit features durable aluminum shelf edge protectors, aluminum grill inserts in cabinet doors for ventilation, leveling legs, under-mounted LED cabinet lighting, and a mica counter top.
117 Foto di case e interni
1

















