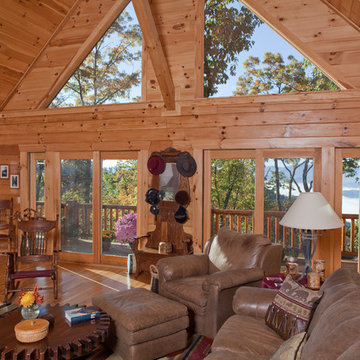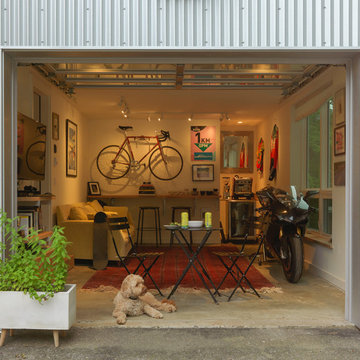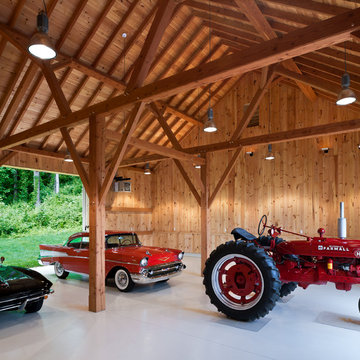34 Foto di case e interni color legno

Photo by Doug Peterson Photography
Foto di un grande capanno da giardino o per gli attrezzi rustico
Foto di un grande capanno da giardino o per gli attrezzi rustico
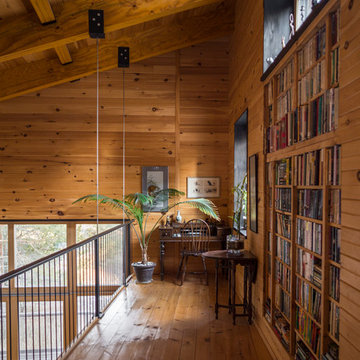
Immagine di un ufficio stile rurale di medie dimensioni con pavimento in legno massello medio e scrivania autoportante

All Cedar Log Cabin the beautiful pines of AZ
Claw foot tub
Photos by Mark Boisclair
Ispirazione per una stanza da bagno padronale rustica di medie dimensioni con vasca con piedi a zampa di leone, doccia alcova, piastrelle in ardesia, pavimento in ardesia, lavabo a bacinella, top in pietra calcarea, ante in legno bruno, pareti marroni, pavimento grigio e ante con riquadro incassato
Ispirazione per una stanza da bagno padronale rustica di medie dimensioni con vasca con piedi a zampa di leone, doccia alcova, piastrelle in ardesia, pavimento in ardesia, lavabo a bacinella, top in pietra calcarea, ante in legno bruno, pareti marroni, pavimento grigio e ante con riquadro incassato
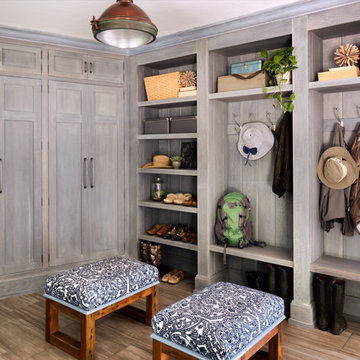
A pair of upholstered benches bring pattern and texture into the boathouse.
Immagine di un grande ingresso con anticamera country con pareti grigie e armadio
Immagine di un grande ingresso con anticamera country con pareti grigie e armadio

This project's final result exceeded even our vision for the space! This kitchen is part of a stunning traditional log home in Evergreen, CO. The original kitchen had some unique touches, but was dated and not a true reflection of our client. The existing kitchen felt dark despite an amazing amount of natural light, and the colors and textures of the cabinetry felt heavy and expired. The client wanted to keep with the traditional rustic aesthetic that is present throughout the rest of the home, but wanted a much brighter space and slightly more elegant appeal. Our scope included upgrades to just about everything: new semi-custom cabinetry, new quartz countertops, new paint, new light fixtures, new backsplash tile, and even a custom flue over the range. We kept the original flooring in tact, retained the original copper range hood, and maintained the same layout while optimizing light and function. The space is made brighter by a light cream primary cabinetry color, and additional feature lighting everywhere including in cabinets, under cabinets, and in toe kicks. The new kitchen island is made of knotty alder cabinetry and topped by Cambria quartz in Oakmoor. The dining table shares this same style of quartz and is surrounded by custom upholstered benches in Kravet's Cowhide suede. We introduced a new dramatic antler chandelier at the end of the island as well as Restoration Hardware accent lighting over the dining area and sconce lighting over the sink area open shelves. We utilized composite sinks in both the primary and bar locations, and accented these with farmhouse style bronze faucets. Stacked stone covers the backsplash, and a handmade elk mosaic adorns the space above the range for a custom look that is hard to ignore. We finished the space with a light copper paint color to add extra warmth and finished cabinetry with rustic bronze hardware. This project is breathtaking and we are so thrilled our client can enjoy this kitchen for many years to come!
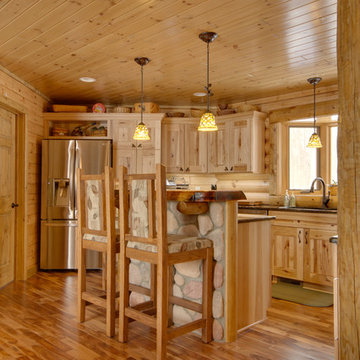
Idee per una cucina rustica di medie dimensioni con lavello sottopiano, ante in stile shaker, ante in legno chiaro, top in granito, paraspruzzi marrone, elettrodomestici in acciaio inossidabile e pavimento in legno massello medio

Николай Ковалевский
Idee per una piccola cucina minimal con paraspruzzi bianco, paraspruzzi con lastra di vetro, elettrodomestici bianchi, pavimento in vinile, pavimento marrone, ante lisce, ante arancioni e nessuna isola
Idee per una piccola cucina minimal con paraspruzzi bianco, paraspruzzi con lastra di vetro, elettrodomestici bianchi, pavimento in vinile, pavimento marrone, ante lisce, ante arancioni e nessuna isola
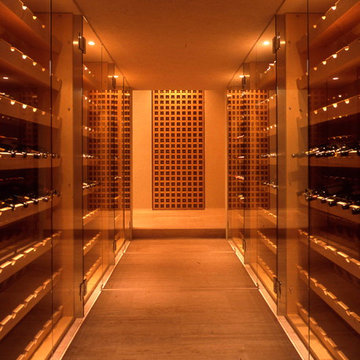
Ispirazione per una cantina contemporanea con rastrelliere portabottiglie e pavimento grigio
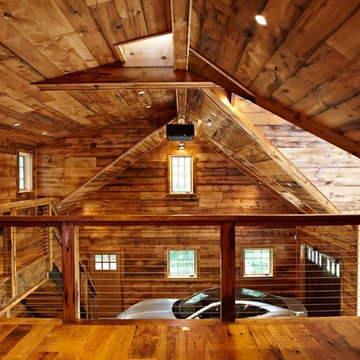
Ultimate man cave and sports car showcase. Photos by Paul Johnson
Foto di garage e rimesse chic
Foto di garage e rimesse chic

Idee per un piccolo bagno di servizio chic con pareti blu, lavabo a consolle e pavimento marrone

Manufacturer: Golden Eagle Log Homes - http://www.goldeneagleloghomes.com/
Builder: Rich Leavitt – Leavitt Contracting - http://leavittcontracting.com/
Location: Mount Washington Valley, Maine
Project Name: South Carolina 2310AR
Square Feet: 4,100

Raised breakfast bar island, housing five-burner cooktop, finished with rough-cut Eldorado limestone. Note the double-oven at the entrance to the butler's pantry. Upper cabinets measure 42" for added storage. Ample lighting was added with scones, task lighting, under and above cabinet lighting too.
Photo by Roger Wade Studio
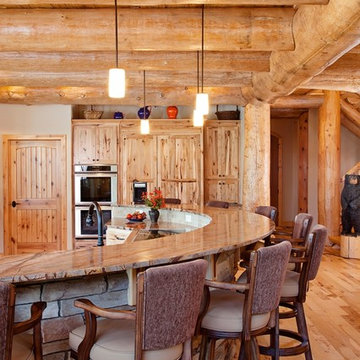
KCJ Studios
Idee per una cucina rustica con ante in stile shaker, ante in legno scuro, elettrodomestici in acciaio inossidabile e pavimento in legno massello medio
Idee per una cucina rustica con ante in stile shaker, ante in legno scuro, elettrodomestici in acciaio inossidabile e pavimento in legno massello medio
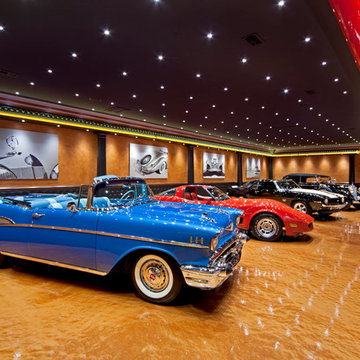
Technical design, engineering, design, site cooridnation, fabrication, and installation by David A. Glover of Xtreme Garages 704-965-2400. Photography by Joesph Hilliard www.josephhilliard.com (574) 294-5366
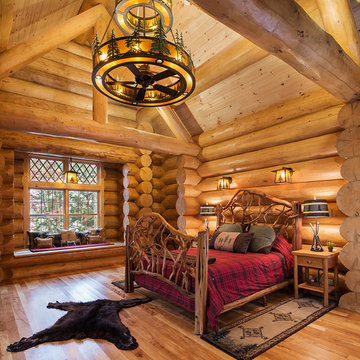
Don Cochran
Idee per una camera matrimoniale stile rurale con pareti gialle, pavimento in legno massello medio e pavimento giallo
Idee per una camera matrimoniale stile rurale con pareti gialle, pavimento in legno massello medio e pavimento giallo
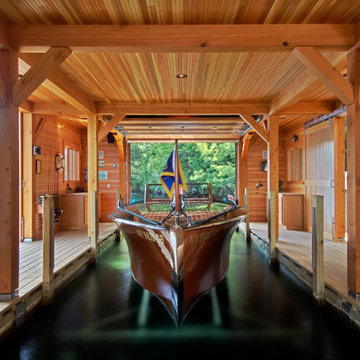
Randall Perry Photography. Balzer Hodge Tuck Architects Saratoga Springs NY
Esempio di una rimessa per imbarcazioni stile rurale
Esempio di una rimessa per imbarcazioni stile rurale
34 Foto di case e interni color legno
1


















