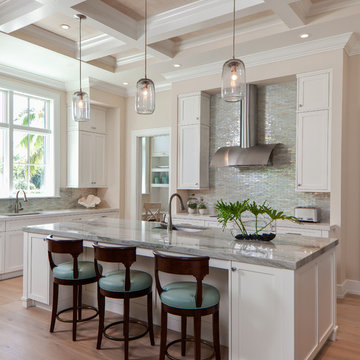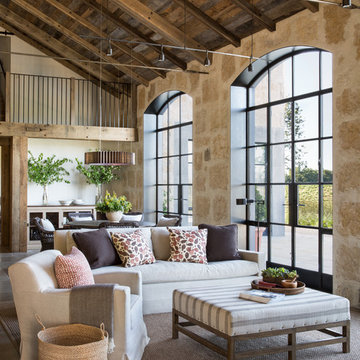9.540 Foto di case e interni
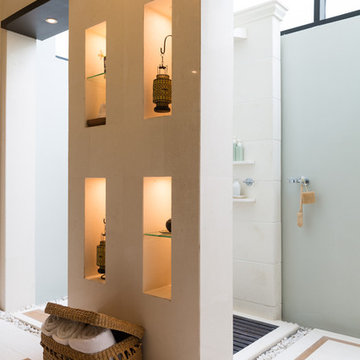
Immagine di una stanza da bagno padronale contemporanea con nessun'anta, doccia aperta e pareti grigie
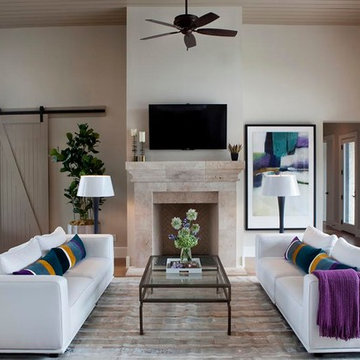
Paula Casentini
Ispirazione per un soggiorno minimal aperto con pavimento in legno massello medio, camino classico, cornice del camino in pietra, TV a parete e pareti beige
Ispirazione per un soggiorno minimal aperto con pavimento in legno massello medio, camino classico, cornice del camino in pietra, TV a parete e pareti beige

With inspiration going back to antiquity, the ancient French farmhouse, or the vast bustling kitchen of chateau, our Range Hoods collections vary from the simply elegant to creations of intricate beauty, ranging in scale and style from delicate and understated to grand and majestic.
Trova il professionista locale adatto per il tuo progetto
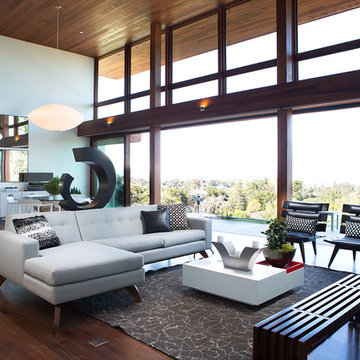
Ispirazione per un grande soggiorno minimal aperto con sala formale, pareti bianche, pavimento in legno massello medio e pavimento marrone
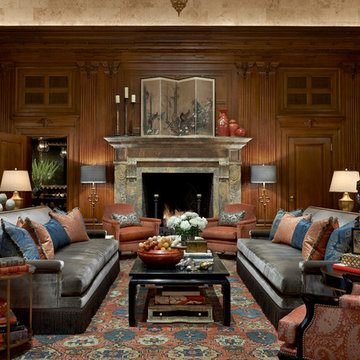
State Parkway, Jessica Lagrange Interiors LLC, Photo by Tony Soluri
Immagine di un soggiorno tradizionale con parquet scuro e camino classico
Immagine di un soggiorno tradizionale con parquet scuro e camino classico
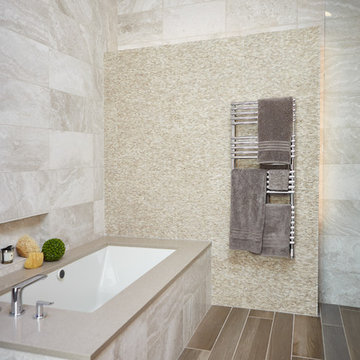
Idee per una stanza da bagno padronale contemporanea di medie dimensioni con vasca sottopiano, pavimento marrone, piastrelle beige, piastrelle bianche, pavimento in vinile e pareti bianche
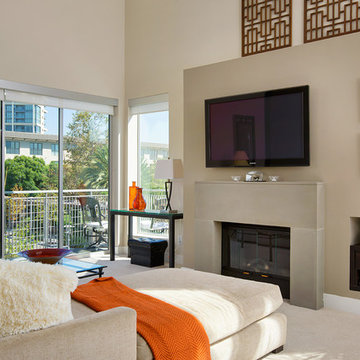
©ListingViews.com/Nick Jones
Foto di un soggiorno minimal con camino classico e TV a parete
Foto di un soggiorno minimal con camino classico e TV a parete
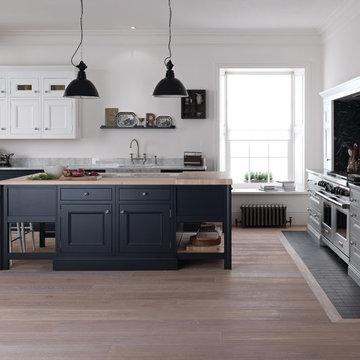
Built into the island work surface is an end grain chopping board and below it stowed away neatly yet close to hand is a drawer containing knifes and cutlery.
Two beautiful large pendant lights provide ample lighting to the island area.
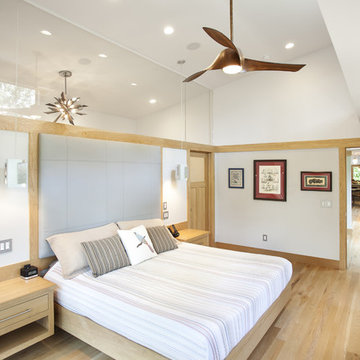
Our design concept for this new construction was to work closely with the architect and harmonize the architectural elements with the interior design. The goal was to give our client a simple arts & crafts influenced interior, while working with environmentally friendly products and materials.
Architect: Matthias J. Pearson, | Builder: Corby Bradt, | Photographer: Matt Feyerabend
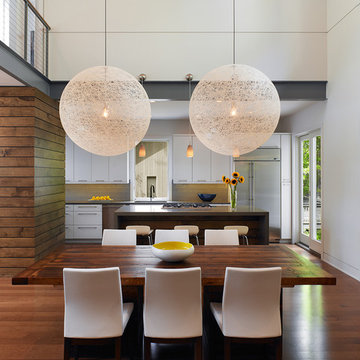
Photo: Anice Hoachlander
Idee per un'ampia sala da pranzo aperta verso la cucina contemporanea con pareti bianche e pavimento in legno massello medio
Idee per un'ampia sala da pranzo aperta verso la cucina contemporanea con pareti bianche e pavimento in legno massello medio
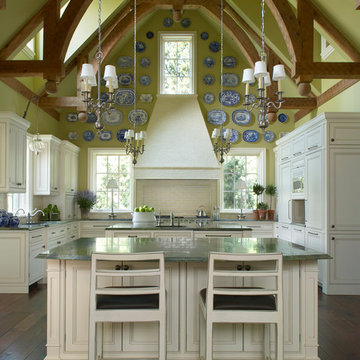
Beth Singer Jones Keena Interiors Lucy Earl
Immagine di un'ampia cucina ad U classica con 2 o più isole
Immagine di un'ampia cucina ad U classica con 2 o più isole

Immagine di una grande cucina chic con ante con bugna sagomata, ante bianche, paraspruzzi bianco, paraspruzzi con piastrelle diamantate, elettrodomestici da incasso, lavello sottopiano, top in granito e pavimento in pietra calcarea
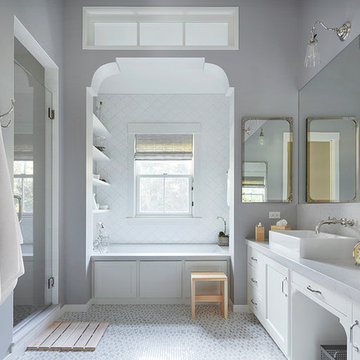
Renovation in Mill Valley, Marin. Photos: Jeff Zaruba. Bathroom.
Idee per una stanza da bagno country con lavabo a bacinella, ante in stile shaker, ante bianche, doccia alcova, piastrelle bianche, pareti grigie e pavimento con piastrelle a mosaico
Idee per una stanza da bagno country con lavabo a bacinella, ante in stile shaker, ante bianche, doccia alcova, piastrelle bianche, pareti grigie e pavimento con piastrelle a mosaico
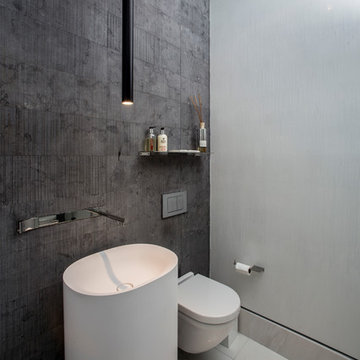
Juan Vasquez Photography
Esempio di un bagno di servizio minimal con WC sospeso, piastrelle grigie e pareti grigie
Esempio di un bagno di servizio minimal con WC sospeso, piastrelle grigie e pareti grigie
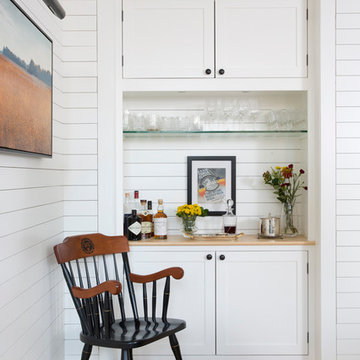
This new residence in Lincoln Park is designed for maximum efficiency of room-to-room layouts and floor-to-floor circulation. With an abundance of natural light, the main floor of kitchen-dining-living is set 10’ above street level and cantilevered out over the ground floor entry. This provides a comfortable separation from the busy activities below, while still connecting the home to the neighborhood.
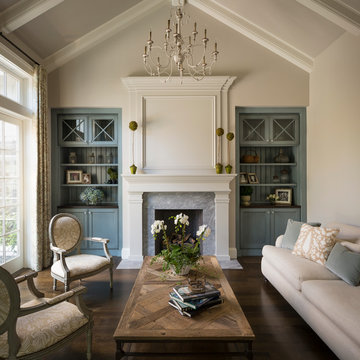
Scott Hargis
Ispirazione per un soggiorno classico chiuso con sala formale, pareti beige, parquet scuro, camino classico e nessuna TV
Ispirazione per un soggiorno classico chiuso con sala formale, pareti beige, parquet scuro, camino classico e nessuna TV

Haldane UK has designed, manufactured and supplied a bespoke American white oak spiral staircase which rose through 2 flights for the refurbishment of a manse in Scotland.
Working with sketched drawings supplied by the client, Haldane developed a solution which enabled the spiral staircase to be virtually free standing from ground floor to second floor with only fixings to each of the landing sections.
The staircase featured 32mm solid oak treads measuring 1000mm, 170mm diameter solid oak spacer components and was designed to provide a 20mm clear space from the treads to the wall.
Haldane also manufactured and supplied 10.5 linear metres of 60x50mm elliptical spiral handrail which was fixed to the wall via brackets and finished with a bull nose end.
9.540 Foto di case e interni
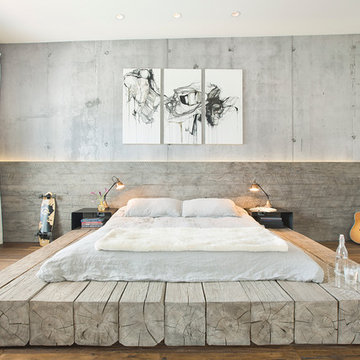
Custom reclaimed log bed with bent blackened steel side tables. Photography by Manolo Langis
Located steps away from the beach, the client engaged us to transform a blank industrial loft space to a warm inviting space that pays respect to its industrial heritage. We use anchored large open space with a sixteen foot conversation island that was constructed out of reclaimed logs and plumbing pipes. The island itself is divided up into areas for eating, drinking, and reading. Bringing this theme into the bedroom, the bed was constructed out of 12x12 reclaimed logs anchored by two bent steel plates for side tables.
8


















