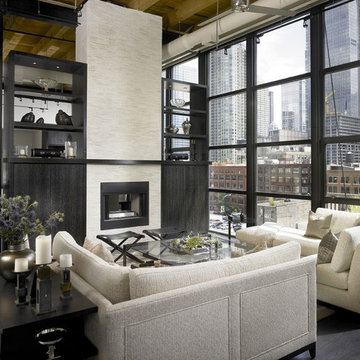Foto di case e interni industriali
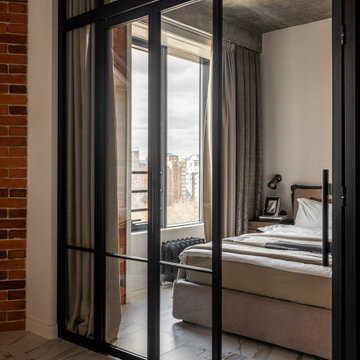
Foto di una camera da letto industriale con pareti grigie, pavimento bianco e pareti in mattoni
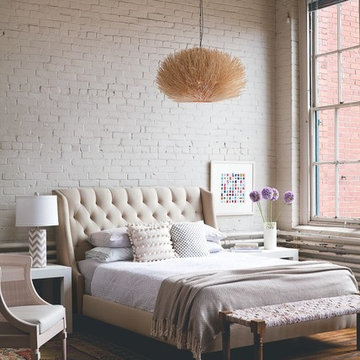
Photo: Keller and Keller
Immagine di una camera matrimoniale industriale di medie dimensioni con pareti bianche, pavimento in legno massello medio, nessun camino e pavimento marrone
Immagine di una camera matrimoniale industriale di medie dimensioni con pareti bianche, pavimento in legno massello medio, nessun camino e pavimento marrone

Photo by Ross Anania
Immagine di un soggiorno industriale di medie dimensioni e aperto con pareti gialle, pavimento in legno massello medio, stufa a legna e TV autoportante
Immagine di un soggiorno industriale di medie dimensioni e aperto con pareti gialle, pavimento in legno massello medio, stufa a legna e TV autoportante
Trova il professionista locale adatto per il tuo progetto
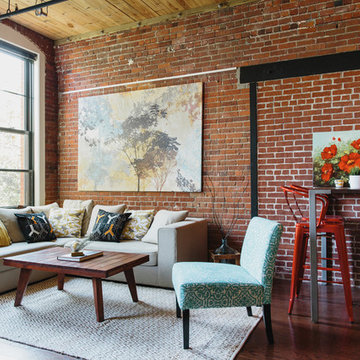
Once upon a time, Mark, Peter and little French Bulldog Milo had a shiny, bright brand new apartment and grand dreams of a beautiful layout. Read the whole story on the Homepolish Mag ➜ http://hmpl.sh/boston_loft
Photographer: Joyelle West
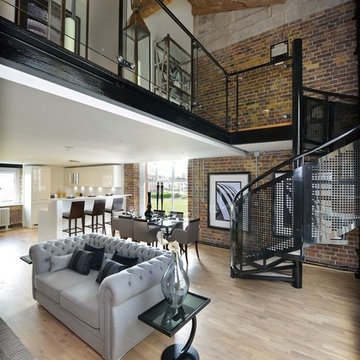
Kährs wood flooring has been installed at Royal Arsenal Riverside’s exclusive ‘Building 23.’ Located on the banks of the River Thames, the stunning development occupies a 76-acre site and combines bold, modern architecture with Grade I and Grade II listed buildings, steeped in history. Kährs Oak Frost – a Swedish three-strip floor - was chosen to complement the interior design, whilst providing high performance and eco benefits. The installation was carried out by Loughton Contracts plc; its specialist residential division was chosen for its expertise in completing high-end projects to the required standards.
Originally known as the Woolwich Warren, Royal Arsenal is among Britain’s most important historic sites. It played a central military and industrial role from the late seventeenth century to the early twentieth, and was used for the storage of military battle plans, for armaments manufacture, ammunition proofing and explosives research. Many original features remain, including arched sash windows which enhance the feeling of space and grandeur.
Chosen to create a stylish, natural feel, Kährs Oak Frost is a rustic grained wood floor. Its white matt lacquer finish and brushed surface complement exposed brickwork, whilst contrasting with black steelwork.
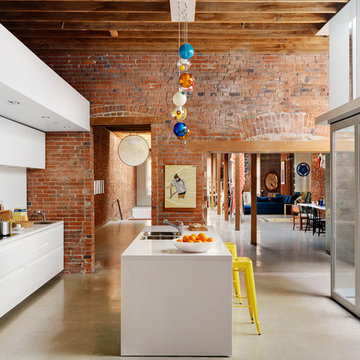
Immagine di una cucina parallela industriale con lavello a doppia vasca, ante lisce, ante bianche e paraspruzzi bianco

Airy, light and bright were the mandates for this modern loft kitchen, as featured in Style At Home magazine, and toured on Cityline. Texture is brought in through the concrete floors, the brick exterior walls, and the main focal point of the full height stone tile backsplash.
Mark Burstyn Photography
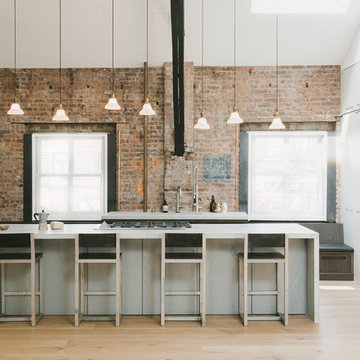
Madera partnered with the architect to supply and install Quarter Sawn White Oak flooring to create a clean and modern look in this open loft space. Visit www.madera-trade.com for more finishes and products

Foto di una cucina industriale di medie dimensioni con paraspruzzi in mattoni, elettrodomestici in acciaio inossidabile, lavello sottopiano, ante marroni, top in cemento, paraspruzzi rosso, pavimento con piastrelle in ceramica, pavimento beige e ante con bugna sagomata

Ispirazione per un soggiorno industriale aperto e di medie dimensioni con pareti bianche, TV autoportante, pavimento in legno massello medio, nessun camino e pavimento marrone
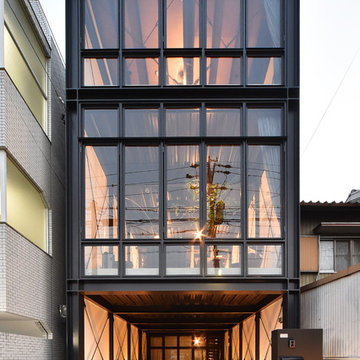
Ispirazione per la facciata di una casa nera industriale a tre piani con tetto piano
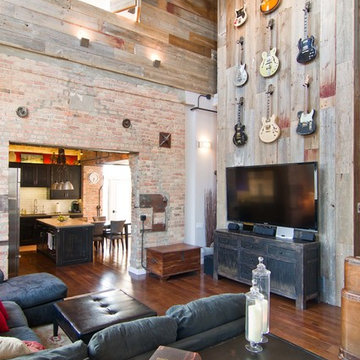
The main family room area of this loft condo features a two story wall that was clad with reclaimed barn wood. The master bedroom over looks onto this space from the bi-fold door opening above.
Peter Nilson Photography
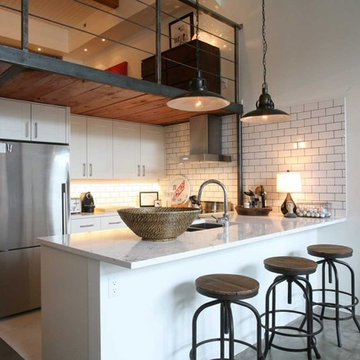
Oliver Simon Design
Ispirazione per una cucina industriale con lavello a doppia vasca, ante lisce, ante bianche, paraspruzzi bianco, paraspruzzi con piastrelle diamantate e elettrodomestici in acciaio inossidabile
Ispirazione per una cucina industriale con lavello a doppia vasca, ante lisce, ante bianche, paraspruzzi bianco, paraspruzzi con piastrelle diamantate e elettrodomestici in acciaio inossidabile

Nicolas Arellano
Idee per una stanza da bagno padronale industriale di medie dimensioni con lavabo a bacinella, ante lisce, ante in legno chiaro, doccia aperta, WC monopezzo, piastrelle beige, piastrelle in gres porcellanato, pareti bianche, pavimento con piastrelle in ceramica e doccia aperta
Idee per una stanza da bagno padronale industriale di medie dimensioni con lavabo a bacinella, ante lisce, ante in legno chiaro, doccia aperta, WC monopezzo, piastrelle beige, piastrelle in gres porcellanato, pareti bianche, pavimento con piastrelle in ceramica e doccia aperta
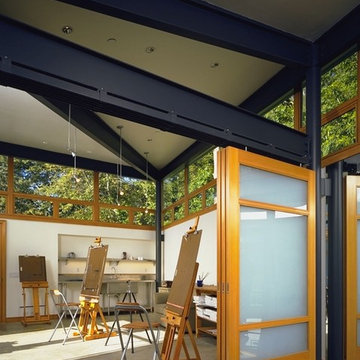
This California art and exercise studio located near the Pacific Ocean incorporates Quantum’s custom wood Signature Series windows and Lift & Slide doors. The architect called for Clear Vertical Grain (CVG) Douglas Fir throughout the project with Ironwood Sills used on the Lift & Slide doors.
Sequential angled windows with sandblasted, or obscure, glass allow for natural lighting to enter indoors, yet add ventilation, security, and privacy for its inhabitants. Steel reinforced mullions satisfy the need for structural integrity.
Inside the studio are found interior hanging panels with sandblasted glass sliding along an overhead track system. These panels allow for the building’s interior to be partitioned off into two distinct spaces.
Leading to the exterior are bypass pocketing Lift & Slide doors complete with screens. To further enhance security no flush pulls were installed on the exterior of the door panels.

Idee per un grande cucina con isola centrale industriale chiuso con lavello stile country, ante bianche, top in superficie solida, paraspruzzi a effetto metallico, elettrodomestici in acciaio inossidabile, pavimento in cemento, nessun'anta e pavimento marrone
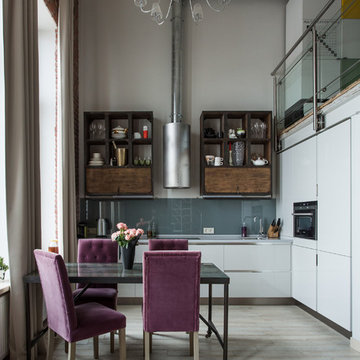
Ольга Шангина фотограф
Яна Ухова дизайнер
Esempio di una cucina industriale con ante lisce, ante bianche e paraspruzzi grigio
Esempio di una cucina industriale con ante lisce, ante bianche e paraspruzzi grigio
Foto di case e interni industriali
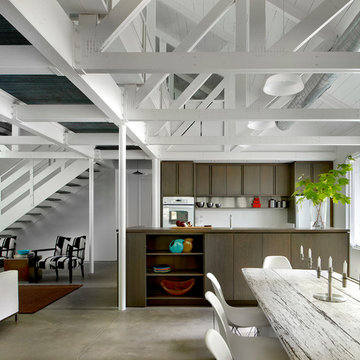
Tony Soluri
Ispirazione per una cucina industriale di medie dimensioni con ante lisce, ante in legno bruno, top in quarzo composito, paraspruzzi bianco, elettrodomestici bianchi e pavimento in cemento
Ispirazione per una cucina industriale di medie dimensioni con ante lisce, ante in legno bruno, top in quarzo composito, paraspruzzi bianco, elettrodomestici bianchi e pavimento in cemento
1



















