2.128 Foto di case e interni bianchi

Stephanie James: “Understanding the client’s style preferences, we sought out timeless pieces that also offered a little bling. The room is open to multiple dining and living spaces and the scale of the furnishings by Chaddock, Ambella, Wesley Hall and Mr. Brown and lighting by John Richards and Visual Comfort were very important. The living room area with its vaulted ceilings created a need for dramatic fixtures and furnishings to complement the scale. The mixture of textiles and leather offer comfortable seating options whether for a family gathering or an intimate evening with a book.”
Photographer: Michael Blevins Photo

Jeri Koegel
Ispirazione per una stanza da bagno padronale tradizionale con ante in stile shaker, ante bianche, vasca da incasso, doccia ad angolo, piastrelle bianche, pareti grigie, lavabo sottopiano, pavimento grigio, porta doccia a battente e top bianco
Ispirazione per una stanza da bagno padronale tradizionale con ante in stile shaker, ante bianche, vasca da incasso, doccia ad angolo, piastrelle bianche, pareti grigie, lavabo sottopiano, pavimento grigio, porta doccia a battente e top bianco
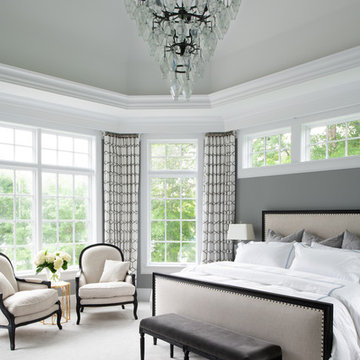
Scott Amundson Photography
Ispirazione per una grande camera matrimoniale classica con pareti grigie, moquette, pavimento beige e nessun camino
Ispirazione per una grande camera matrimoniale classica con pareti grigie, moquette, pavimento beige e nessun camino

Architect: Tim Brown Architecture. Photographer: Casey Fry
Foto di una grande cucina country con nessun'anta, paraspruzzi bianco, pavimento in cemento, top in marmo, paraspruzzi con piastrelle diamantate, elettrodomestici in acciaio inossidabile, pavimento grigio, top bianco e ante verdi
Foto di una grande cucina country con nessun'anta, paraspruzzi bianco, pavimento in cemento, top in marmo, paraspruzzi con piastrelle diamantate, elettrodomestici in acciaio inossidabile, pavimento grigio, top bianco e ante verdi

Martha O'Hara Interiors, Interior Design & Photo Styling | Troy Thies, Photography | MDS Remodeling, Home Remodel | Please Note: All “related,” “similar,” and “sponsored” products tagged or listed by Houzz are not actual products pictured. They have not been approved by Martha O’Hara Interiors nor any of the professionals credited. For info about our work: design@oharainteriors.com

ADM is a manufacturer and distributor of high quality wood flooring for all forms of applications. Our flooring is produced eco-friendly and with bio materials. Our products are factory direct; this gives us the competitive edge in pricing. We promise you the best service, anytime. Our support team is available for all types of requests.

Idee per un cucina con isola centrale tradizionale con lavello stile country, ante in stile shaker, ante blu, top in legno, paraspruzzi bianco, paraspruzzi con piastrelle diamantate, elettrodomestici in acciaio inossidabile e pavimento in legno massello medio

Immagine di una cucina chic con lavello sottopiano, ante in stile shaker, ante bianche, paraspruzzi grigio, elettrodomestici in acciaio inossidabile e parquet scuro

Foto di un grande ingresso classico con pareti beige, una porta a due ante, una porta in vetro, pavimento bianco e pavimento in gres porcellanato

Custom hood with faux finish
Reflex Photo
Immagine di una grande cucina country con ante con riquadro incassato, ante bianche, paraspruzzi bianco, elettrodomestici in acciaio inossidabile, lavello sottopiano e pavimento in gres porcellanato
Immagine di una grande cucina country con ante con riquadro incassato, ante bianche, paraspruzzi bianco, elettrodomestici in acciaio inossidabile, lavello sottopiano e pavimento in gres porcellanato

Immagine di una cucina minimalista con lavello sottopiano, ante lisce, ante in legno chiaro, elettrodomestici neri, parquet chiaro, pavimento beige e top grigio

Custom Home in Dallas (Midway Hollow), Dallas
Ispirazione per una grande sala da pranzo chic chiusa con pareti grigie, pavimento marrone, soffitto ribassato, pannellatura e parquet scuro
Ispirazione per una grande sala da pranzo chic chiusa con pareti grigie, pavimento marrone, soffitto ribassato, pannellatura e parquet scuro
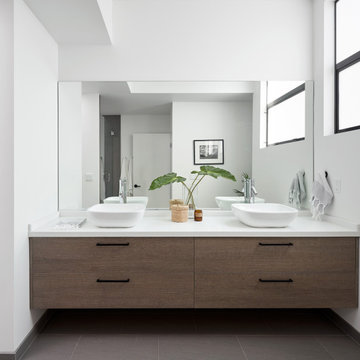
Designed and constructed by Los Angeles architect, John Southern and his firm Urban Operations, the Slice and Fold House is a contemporary hillside home in the cosmopolitan neighborhood of Highland Park. Nestling into its steep hillside site, the house steps gracefully up the sloping topography, and provides outdoor space for every room without additional sitework. The first floor is conceived as an open plan, and features strategically located light-wells that flood the home with sunlight from above. On the second floor, each bedroom has access to outdoor space, decks and an at-grade patio, which opens onto a landscaped backyard. The home also features a roof deck inspired by Le Corbusier’s early villas, and where one can see Griffith Park and the San Gabriel Mountains in the distance.

Idee per un grande soggiorno tradizionale aperto con sala formale, pareti bianche, pavimento in legno massello medio, stufa a legna, nessuna TV, pavimento marrone e soffitto in legno

Idee per una cucina design con ante lisce, ante in legno scuro, paraspruzzi grigio, elettrodomestici in acciaio inossidabile, pavimento grigio e top nero
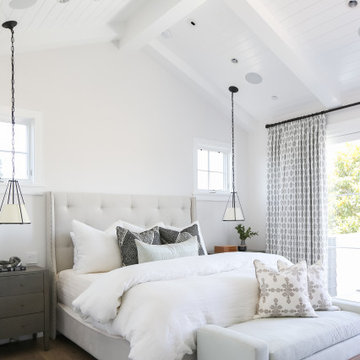
Idee per una grande camera matrimoniale classica con pareti bianche, pavimento in legno massello medio, camino classico e pavimento beige
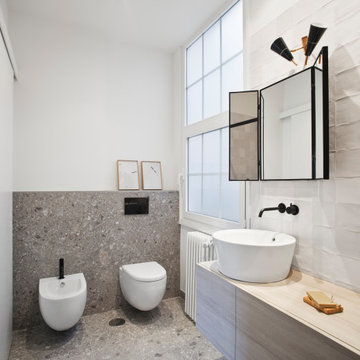
Idee per una stanza da bagno contemporanea con ante lisce, ante grigie, bidè, piastrelle bianche, pareti bianche, pavimento alla veneziana, lavabo a bacinella e pavimento grigio
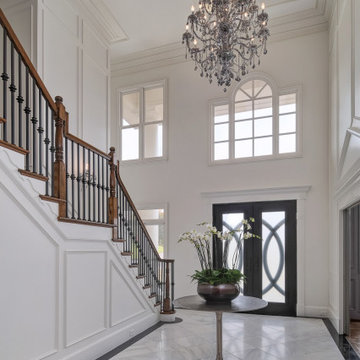
Esempio di un ampio ingresso tradizionale con pareti bianche, una porta a due ante, una porta nera e pavimento multicolore
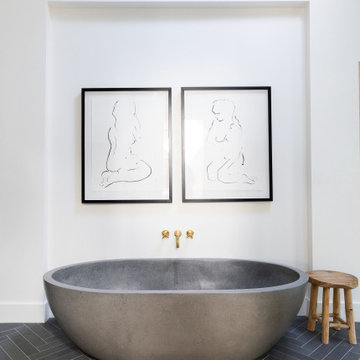
Idee per una stanza da bagno country con vasca freestanding, pareti bianche e pavimento grigio
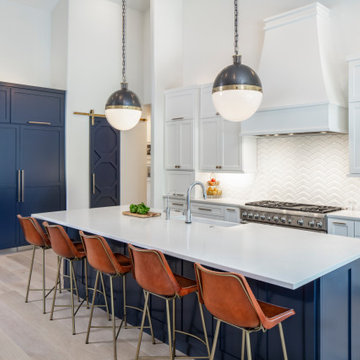
Foto di una grande cucina tradizionale con lavello stile country, paraspruzzi bianco, parquet chiaro, pavimento beige, top bianco, top in quarzite, paraspruzzi con piastrelle in ceramica, ante con riquadro incassato, ante bianche e elettrodomestici da incasso
2.128 Foto di case e interni bianchi
1

















