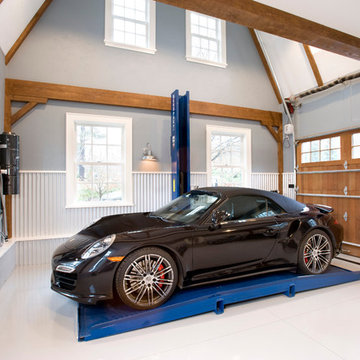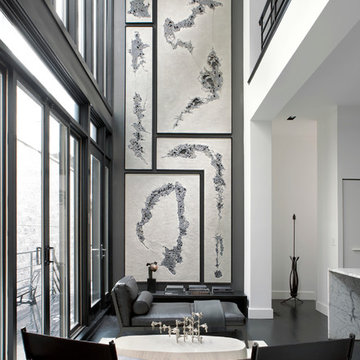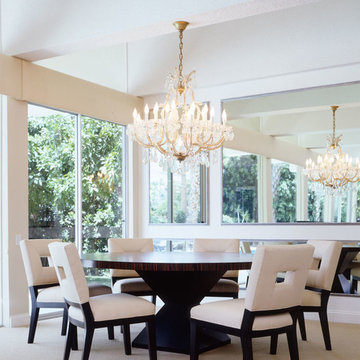2.131 Foto di case e interni bianchi
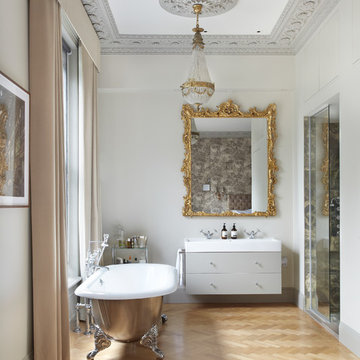
We are so pleased that this stunning bedroom/bathroom was included in Living etc’s October issue. The owner’s of this 5-storey house in West London decided on renovating their home and as you will see from these images and from the main article that the end results are wonderful. The Spey cast iron bath sits beautifully next to the large window, and our Carron concealed shower is the ideal choice for the separate shower area adjacent to the bath.
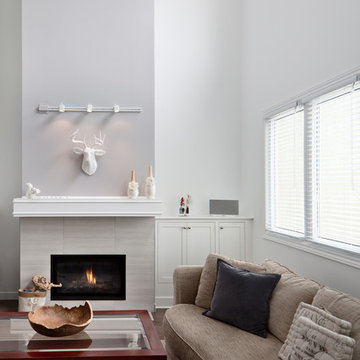
© Rad Design Inc.
Modern mix of 'ski chalet' style and 'beach house', for a cottage that's located both near the ski slopes and the beach. An all season retreat.
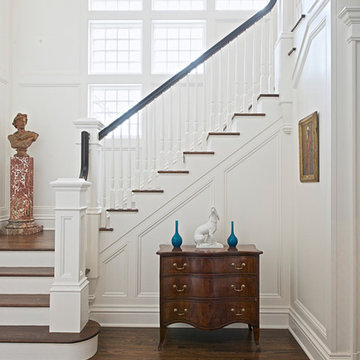
Foyer: Two-story open main stairwell with deep, double-entry arches that separate the entry hall and the stair hall. Extensive moldings and custom-built paneling. White oak floor with two custom pattern herringbone designs and French knots.
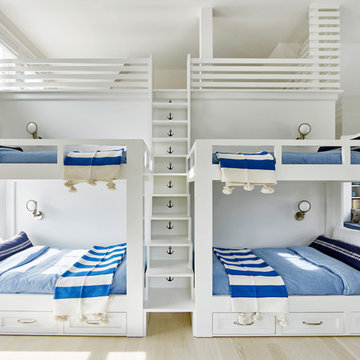
Architectural Advisement & Interior Design by Chango & Co.
Architecture by Thomas H. Heine
Photography by Jacob Snavely
See the story in Domino Magazine
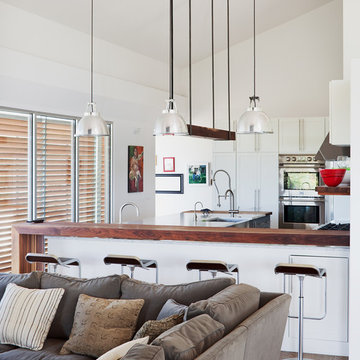
The Porch House located just west of Springfield, Missouri, presented Hufft Projects with a unique challenge. The clients desired a residence that referenced the traditional forms of farmhouses but also spoke to something distinctly modern. A hybrid building emerged and the Porch House greets visitors with its namesake – a large east and south facing ten foot cantilevering canopy that provides dramatic cover.
The residence also commands a view of the expansive river valley to the south. L-shaped in plan, the house’s master suite is located in the western leg and is isolated away from other functions allowing privacy. The living room, dining room, and kitchen anchor the southern, more traditional wing of the house with its spacious vaulted ceilings. A chimney punctuates this area and features a granite clad fireplace on the interior and an exterior fireplace expressing split face concrete block. Photo Credit: Mike Sinclair
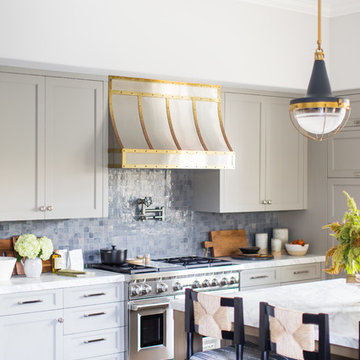
Esempio di una cucina chic con ante con riquadro incassato, ante grigie, paraspruzzi blu, elettrodomestici in acciaio inossidabile, parquet scuro, pavimento marrone e top bianco

Immagine di una cucina minimalista con lavello sottopiano, ante lisce, ante in legno chiaro, elettrodomestici neri, parquet chiaro, pavimento beige e top grigio
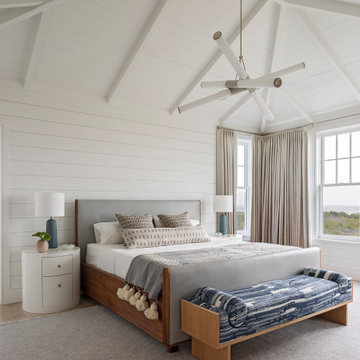
Esempio di una grande camera matrimoniale stile marinaro con pareti bianche, moquette e pavimento grigio
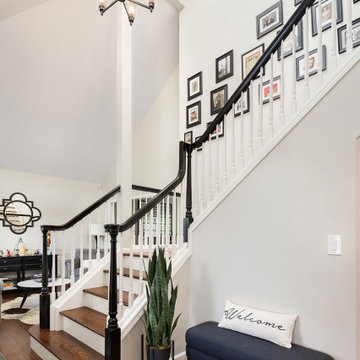
Foto di una grande scala a "L" classica con pedata in legno, alzata in legno, parapetto in legno e decorazioni per pareti
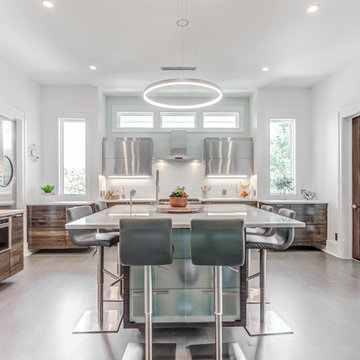
An open kitchen with custom, floating, Douglas Fir cabinets topped with white Neolith counter tops and stainless Richelieu uppers, is anchored by an island of stratta marble on large scale tile. Subtle grays and browns impart serenity and warmth while swivel bar stools and an industrial swinging pantry door accommodate the quick movements of an active family through and around the space. A stunningSonneman light is suspended above the whole like a halo radiating just the right, bright light.
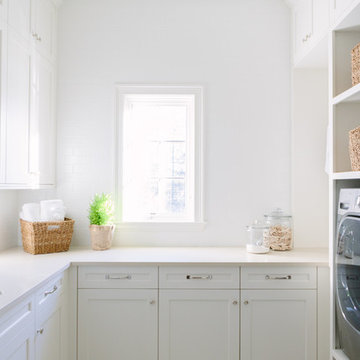
Photo By:
Aimée Mazzenga
Ispirazione per una sala lavanderia classica con lavello sottopiano, ante bianche, top in superficie solida, pareti bianche, lavatrice e asciugatrice affiancate, top beige e ante in stile shaker
Ispirazione per una sala lavanderia classica con lavello sottopiano, ante bianche, top in superficie solida, pareti bianche, lavatrice e asciugatrice affiancate, top beige e ante in stile shaker
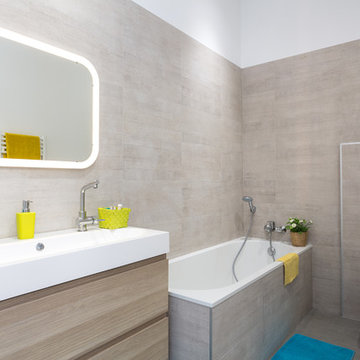
Stéphane VASCO
Foto di una stanza da bagno per bambini minimal con ante lisce, ante in legno chiaro, vasca ad angolo, WC sospeso, piastrelle grigie, lavabo rettangolare e pavimento grigio
Foto di una stanza da bagno per bambini minimal con ante lisce, ante in legno chiaro, vasca ad angolo, WC sospeso, piastrelle grigie, lavabo rettangolare e pavimento grigio
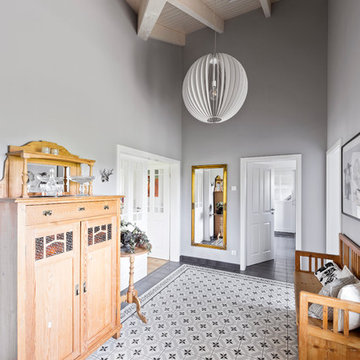
sebastian kolm architekturfotografie Holzmöbel
Ispirazione per un ingresso o corridoio country di medie dimensioni con pareti grigie, pavimento in gres porcellanato e pavimento grigio
Ispirazione per un ingresso o corridoio country di medie dimensioni con pareti grigie, pavimento in gres porcellanato e pavimento grigio
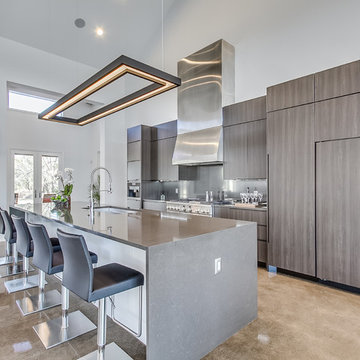
Immagine di un cucina con isola centrale contemporaneo con lavello sottopiano, ante lisce, paraspruzzi a effetto metallico e elettrodomestici da incasso
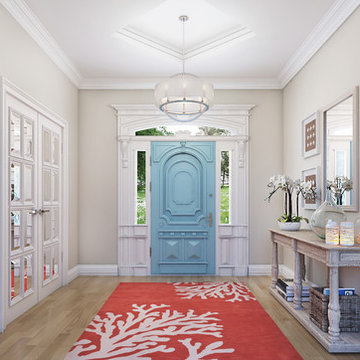
Inspired by elegance and simplicity the Portland collection is on trend with today's decor. The clear organza hardback shade with light gray trim encases the candelabras that emit a soft glow making any room visually appealing. The Brushed Nickel finish completes the look where fashion meets form. Also available in a Western Bronze finish and a complementing light amber organza hardback shade with bronze trim.
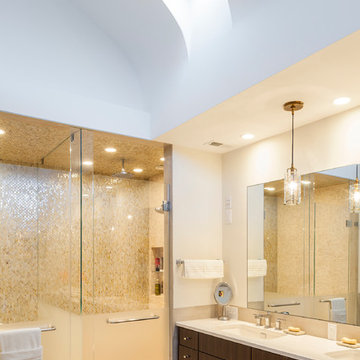
Immagine di una stanza da bagno padronale design con ante lisce, ante in legno bruno, piastrelle a mosaico, pareti bianche, lavabo sottopiano, porta doccia a battente, pavimento in gres porcellanato e pavimento beige
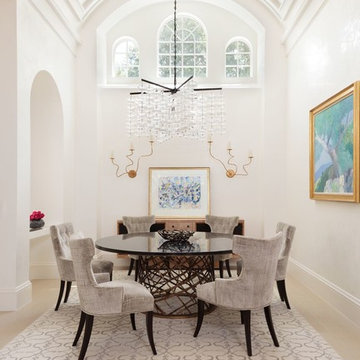
Esempio di una grande sala da pranzo chic chiusa con pareti bianche, parquet chiaro e nessun camino
2.131 Foto di case e interni bianchi
6


















