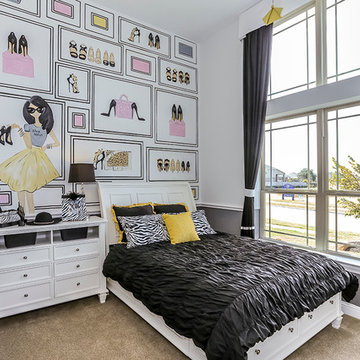128 Foto di case e interni piccoli
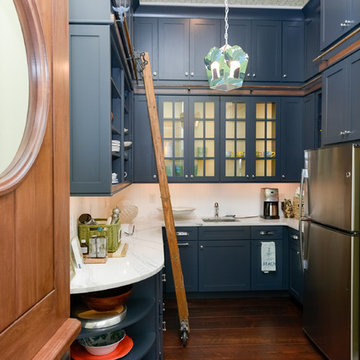
Foto di una piccola cucina ad U stile marinaro chiusa con lavello sottopiano, ante di vetro, ante blu, paraspruzzi bianco, elettrodomestici in acciaio inossidabile, parquet scuro e pavimento marrone

Immagine di una piccola cucina contemporanea con ante lisce, elettrodomestici in acciaio inossidabile, pavimento in legno massello medio, ante in legno bruno, lavello sottopiano, top in quarzite, paraspruzzi multicolore, paraspruzzi con piastrelle a mosaico e nessuna isola

The 800 square-foot guest cottage is located on the footprint of a slightly smaller original cottage that was built three generations ago. With a failing structural system, the existing cottage had a very low sloping roof, did not provide for a lot of natural light and was not energy efficient. Utilizing high performing windows, doors and insulation, a total transformation of the structure occurred. A combination of clapboard and shingle siding, with standout touches of modern elegance, welcomes guests to their cozy retreat.
The cottage consists of the main living area, a small galley style kitchen, master bedroom, bathroom and sleeping loft above. The loft construction was a timber frame system utilizing recycled timbers from the Balsams Resort in northern New Hampshire. The stones for the front steps and hearth of the fireplace came from the existing cottage’s granite chimney. Stylistically, the design is a mix of both a “Cottage” style of architecture with some clean and simple “Tech” style features, such as the air-craft cable and metal railing system. The color red was used as a highlight feature, accentuated on the shed dormer window exterior frames, the vintage looking range, the sliding doors and other interior elements.
Photographer: John Hession
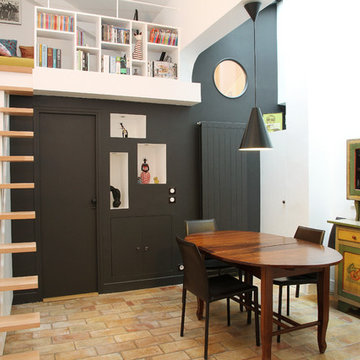
Ispirazione per una piccola sala da pranzo aperta verso il soggiorno contemporanea con pareti bianche, pavimento in mattoni e nessun camino
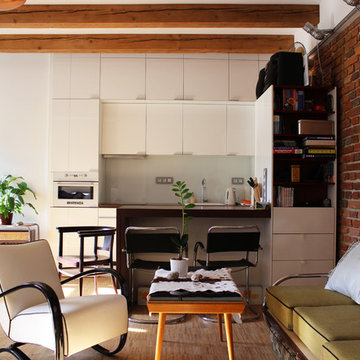
Photo: Martin Hulala © 2013 Houzz
http://www.houzz.com/ideabooks/10739090/list/My-Houzz--DIY-Love-Pays-Off-in-a-Small-Prague-Apartment

A view of the entry vestibule form the inside with a built-in bench and seamless glass detail.
Immagine di un piccolo ingresso moderno con pareti bianche, parquet chiaro e una porta in legno scuro
Immagine di un piccolo ingresso moderno con pareti bianche, parquet chiaro e una porta in legno scuro
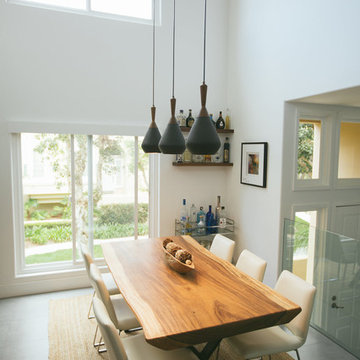
Taylor Rummell
Immagine di una piccola sala da pranzo contemporanea con pareti bianche e nessun camino
Immagine di una piccola sala da pranzo contemporanea con pareti bianche e nessun camino
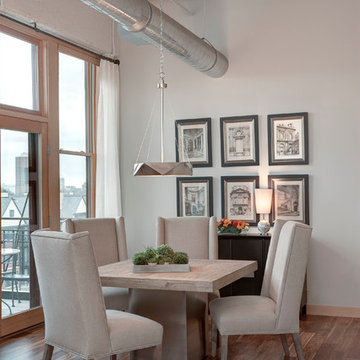
Ispirazione per una piccola sala da pranzo industriale con pareti grigie, pavimento in legno massello medio, nessun camino e pavimento marrone
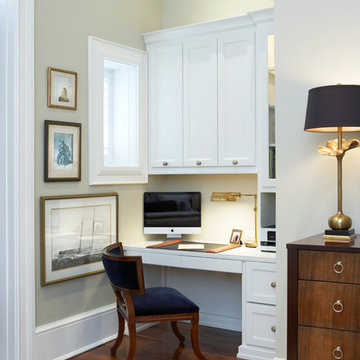
Esempio di un piccolo ufficio chic con scrivania incassata, pareti beige, parquet scuro e nessun camino
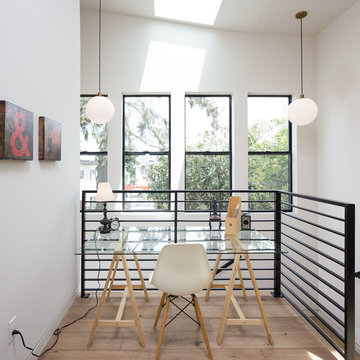
Photos by Peter Lyons
Esempio di un piccolo ufficio design con pareti bianche, parquet chiaro, nessun camino e scrivania autoportante
Esempio di un piccolo ufficio design con pareti bianche, parquet chiaro, nessun camino e scrivania autoportante
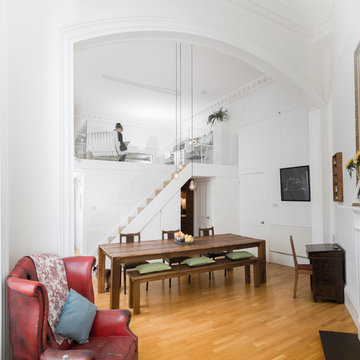
Description: A view through the archway showing the the large dining table and mezzanine above
Photos: Chris McCluskie (www.100iso.co.uk)
Esempio di una piccola sala da pranzo aperta verso il soggiorno design con pareti bianche, pavimento in legno massello medio e camino classico
Esempio di una piccola sala da pranzo aperta verso il soggiorno design con pareti bianche, pavimento in legno massello medio e camino classico

With inspiration going back to antiquity, the ancient French farmhouse, or the vast bustling kitchen of chateau, our Range Hoods collections vary from the simply elegant to creations of intricate beauty, ranging in scale and style from delicate and understated to grand and majestic.
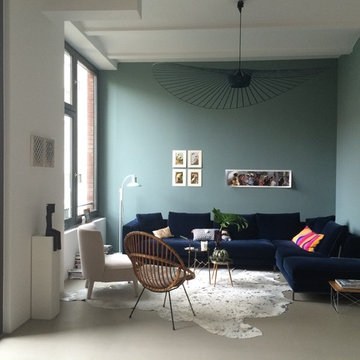
Samtsofa mit Ausblick
Idee per un piccolo soggiorno contemporaneo aperto con nessun camino, pareti multicolore e tappeto
Idee per un piccolo soggiorno contemporaneo aperto con nessun camino, pareti multicolore e tappeto
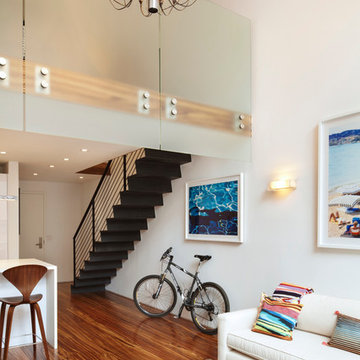
Packing a lot of function into a small space requires ingenuity and skill, exactly what was needed for this one-bedroom gut in the Meatpacking District. When Axis Mundi was done, all that remained was the expansive arched window. Now one enters onto a pristine white-walled loft warmed by new zebrano plank floors. A new powder room and kitchen are at right. On the left, the lean profile of a folded steel stair cantilevered off the wall allows access to the bedroom above without eating up valuable floor space. Beyond, a living room basks in ample natural light. To allow that light to penetrate to the darkest corners of the bedroom, while also affording the owner privacy, the façade of the master bath, as well as the railing at the edge of the mezzanine space, are sandblasted glass. Finally, colorful furnishings, accessories and photography animate the simply articulated architectural envelope.
Project Team: John Beckmann, Nick Messerlian and Richard Rosenbloom
Photographer: Mikiko Kikuyama
© Axis Mundi Design LLC
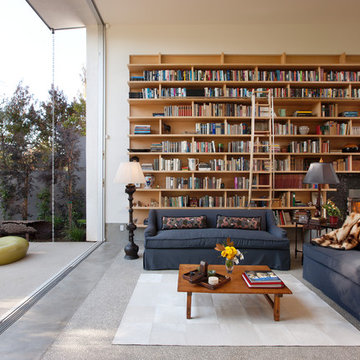
Massive glass pocket doors full open up for indoor-outdoor living typical of Venice Beach.
Photo: Jim Bartsch
Esempio di un piccolo soggiorno moderno aperto con libreria, pareti bianche, pavimento in cemento, camino classico, cornice del camino in pietra e tappeto
Esempio di un piccolo soggiorno moderno aperto con libreria, pareti bianche, pavimento in cemento, camino classico, cornice del camino in pietra e tappeto
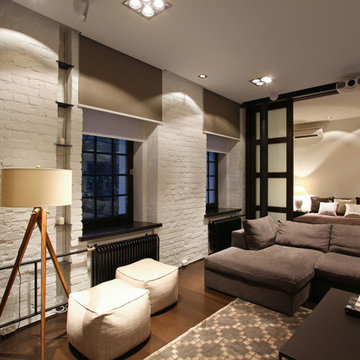
Idee per un piccolo soggiorno industriale aperto con sala formale, pareti bianche, pavimento in legno massello medio e TV nascosta
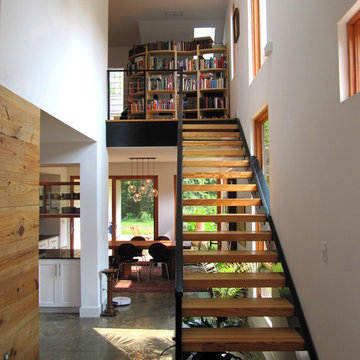
Immagine di una piccola scala a rampa dritta industriale con nessuna alzata e pedata in legno
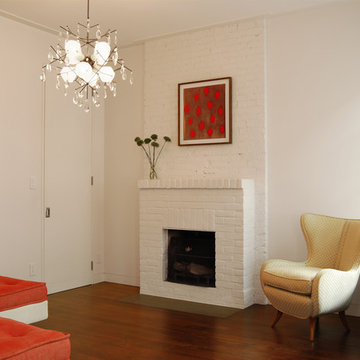
Ispirazione per un piccolo soggiorno contemporaneo con pareti bianche, camino classico, cornice del camino in mattoni, nessuna TV e parquet scuro
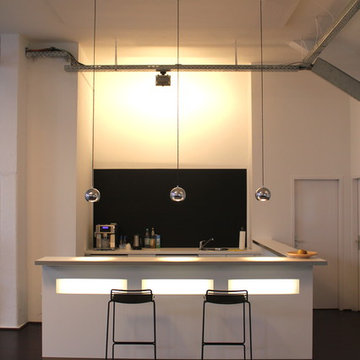
design & pictures by Imke Laux/ Laux Interiors Berlin
Immagine di una piccola cucina moderna con lavello da incasso, parquet scuro e penisola
Immagine di una piccola cucina moderna con lavello da incasso, parquet scuro e penisola
128 Foto di case e interni piccoli
1


















