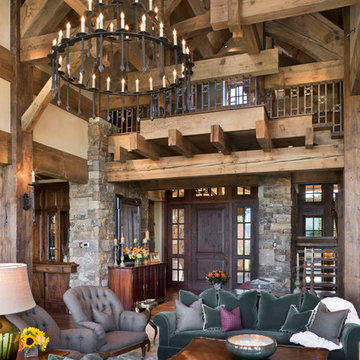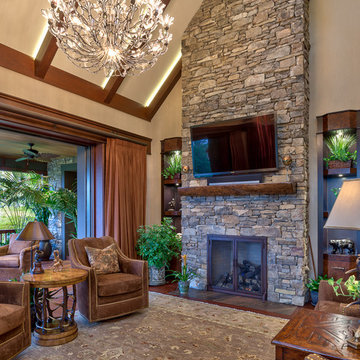576 Foto di case e interni rustici

The overall impact of this kitchen space is the defining element in the overall scheme for the project. We were able to flip around a stone fireplace to become a dominant focal point in the interior space. We created a central axis from front to rear by the addition of the massive window wall leading to the outdoor entertaining area. Clearly the woodwork and the attention to every detail are evident in the final product.
This unique kitchen is the focal point of 2 complimentary buildings which have been connected to form a beautiful master suite on one side and a lively family room and dining room on the other. This central open kitchen is the focal point for this sensitive and creative renovation. Custom walnut cabinets and built-ins and Danby marble countertops blend perfectly with the carefully re-pointed stone walls of the original walls of the existing buildings.

Immagine di una sala da pranzo aperta verso il soggiorno stile rurale con pareti bianche, pavimento in legno massello medio, pavimento marrone, soffitto a volta e soffitto in legno
Trova il professionista locale adatto per il tuo progetto

Idee per una grande cucina rustica con ante in stile shaker, ante in legno scuro, top in granito, pavimento in ardesia, soffitto a volta, soffitto in legno, lavello stile country, paraspruzzi grigio, elettrodomestici da incasso, pavimento multicolore e top nero

Lynn Donaldson
Idee per una grande cucina rustica con paraspruzzi con piastrelle in pietra, elettrodomestici in acciaio inossidabile, pavimento in legno massello medio, lavello stile country, ante con riquadro incassato, ante grigie, top in granito, paraspruzzi grigio e pavimento marrone
Idee per una grande cucina rustica con paraspruzzi con piastrelle in pietra, elettrodomestici in acciaio inossidabile, pavimento in legno massello medio, lavello stile country, ante con riquadro incassato, ante grigie, top in granito, paraspruzzi grigio e pavimento marrone
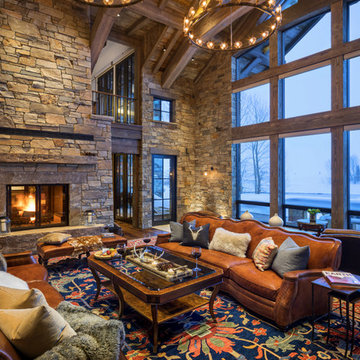
Aaron Krafty
Foto di un soggiorno rustico con parquet scuro, camino classico, cornice del camino in pietra e nessuna TV
Foto di un soggiorno rustico con parquet scuro, camino classico, cornice del camino in pietra e nessuna TV
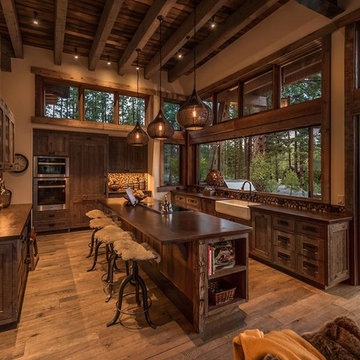
Idee per una cucina stile rurale con lavello stile country, ante in stile shaker, ante in legno bruno, paraspruzzi multicolore, paraspruzzi con piastrelle a mosaico, elettrodomestici in acciaio inossidabile e parquet scuro
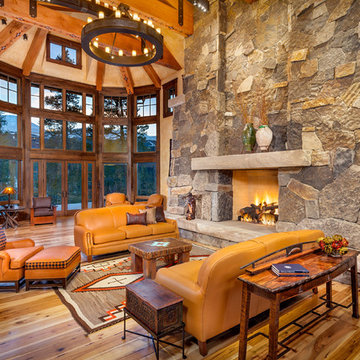
Darren Edwards Photographs
Ispirazione per un soggiorno rustico con sala formale, parquet chiaro, camino classico e cornice del camino in pietra
Ispirazione per un soggiorno rustico con sala formale, parquet chiaro, camino classico e cornice del camino in pietra

Laura Mettler
Ispirazione per una grande cucina stile rurale con ante di vetro, ante in legno scuro, elettrodomestici in acciaio inossidabile, pavimento in legno massello medio, lavello stile country, top in granito, paraspruzzi beige, 2 o più isole e pavimento marrone
Ispirazione per una grande cucina stile rurale con ante di vetro, ante in legno scuro, elettrodomestici in acciaio inossidabile, pavimento in legno massello medio, lavello stile country, top in granito, paraspruzzi beige, 2 o più isole e pavimento marrone

Esempio di un soggiorno stile rurale con sala formale, camino classico e cornice del camino in pietra

Robert Hawkins, Be A Deer
Ispirazione per un soggiorno rustico di medie dimensioni e aperto con parquet chiaro, cornice del camino in pietra, sala formale, pareti marroni e tappeto
Ispirazione per un soggiorno rustico di medie dimensioni e aperto con parquet chiaro, cornice del camino in pietra, sala formale, pareti marroni e tappeto
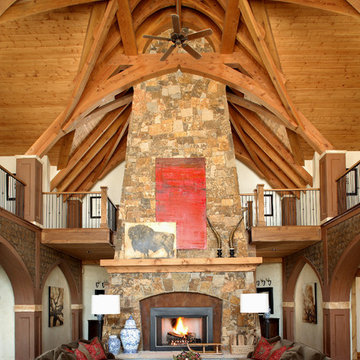
A mountain house family room designed by Robert Brown in Steamboat Springs, Colorado
Foto di un soggiorno rustico aperto con pareti beige, parquet scuro, camino classico, cornice del camino in pietra e tappeto
Foto di un soggiorno rustico aperto con pareti beige, parquet scuro, camino classico, cornice del camino in pietra e tappeto
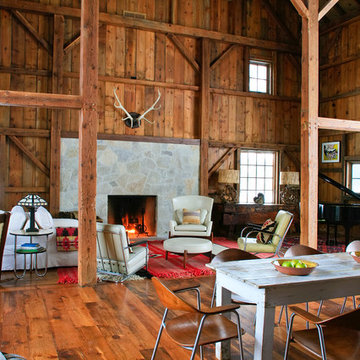
As part of the Walnut Farm project, Northworks was commissioned to convert an existing 19th century barn into a fully-conditioned home. Working closely with the local contractor and a barn restoration consultant, Northworks conducted a thorough investigation of the existing structure. The resulting design is intended to preserve the character of the original barn while taking advantage of its spacious interior volumes and natural materials.
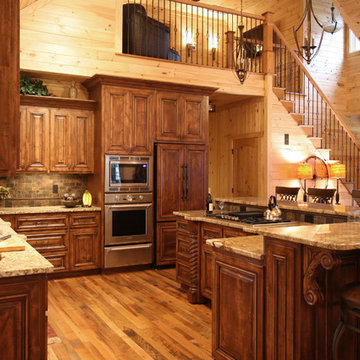
This unique interior is rustic with all the modern amenities! Wendi Gragg, the interior designer who worked closely with our team on the project to make sure all the details came together to meet the home owners wishes for a rustic appeal. Photography by; Stacey Walker
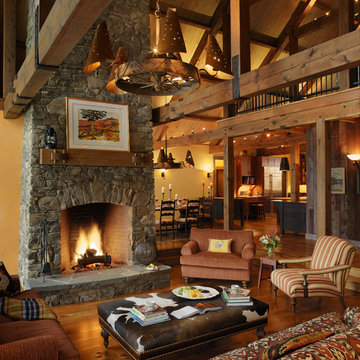
Photography by Carolyn Bates
Immagine di un soggiorno rustico con cornice del camino in pietra
Immagine di un soggiorno rustico con cornice del camino in pietra
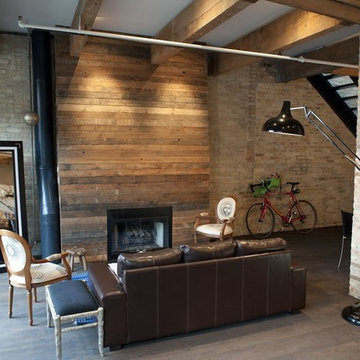
After years of ignoring its original warehouse aesthetic, due to a developer’s ‘apartmentizing’ of the building, this 2,400 square foot, two-story loft has been rehabilitated to show off its industrial roots. Layers of paint and drywall have been removed revealing the original timber beams and masonry walls while accommodating two bedrooms, master suite, and a lofty, open living space at the ground floor. We wanted to avoid the lifeless feeling usually associated with industrial lofts by giving the space a warm but rustic aesthetic that we think best represented the original loft building.
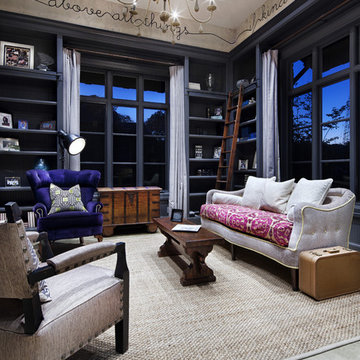
Hill Country Modern
Idee per un soggiorno rustico con libreria
Idee per un soggiorno rustico con libreria

Roger Wade Studio
Immagine di un grande soggiorno stile rurale aperto con pareti beige, parquet scuro, camino classico, cornice del camino in pietra, TV a parete e pavimento marrone
Immagine di un grande soggiorno stile rurale aperto con pareti beige, parquet scuro, camino classico, cornice del camino in pietra, TV a parete e pavimento marrone
576 Foto di case e interni rustici
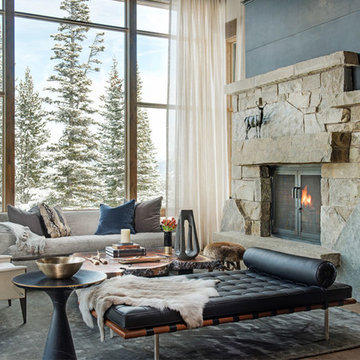
The design of this home drew upon historical styles, preserving the essentials of the original movement while updating these elements with clean lines and modern materials. Peers Homestead drew upon the American Farmhouse. The architectural design was based on several factors: orientation with views and connection to seasonal water elements, glass cubes, simplistic form and material palette, and steel accents with structure and cladding. To capture views, the floor to ceiling windows in the great room bring in the natural environment into the home and were oriented to face the Spanish Peaks. The great room’s simple gable roof and square room shape, accompanied by the large glass walls and a high ceiling, create an impressive glass cube effect. Following a contemporary trend for windows, thin-frame, aluminum clad windows were utilized for the high performance qualities as well as the aesthetic appeal.
(Photos by Whitney Kamman)
1


















