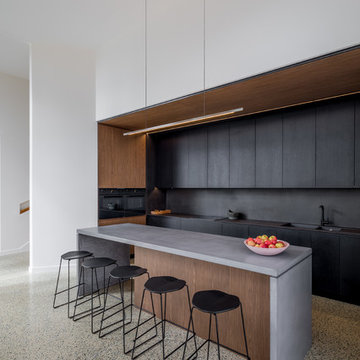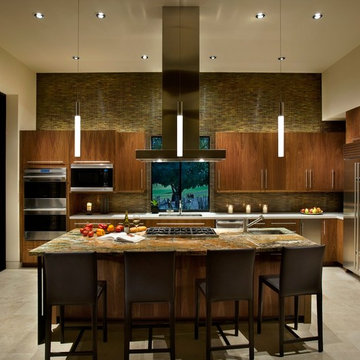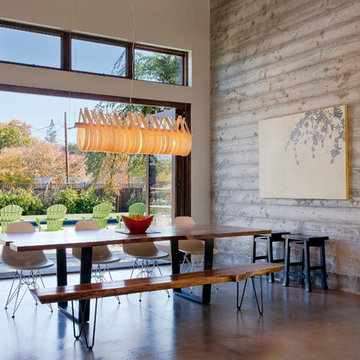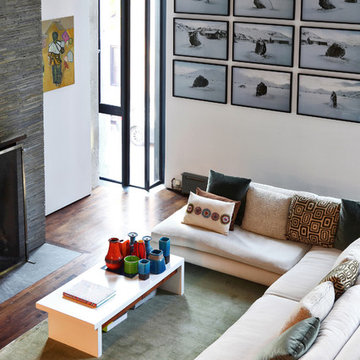Foto di case e interni moderni
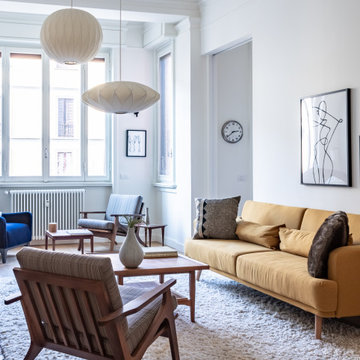
Ispirazione per un soggiorno minimalista con pareti bianche, pavimento in legno massello medio e pavimento marrone

Esempio di una stanza da bagno padronale minimalista di medie dimensioni con ante lisce, ante nere, doccia alcova, piastrelle grigie, lavabo rettangolare, pavimento grigio, doccia aperta, top grigio e pareti grigie

The Port Ludlow Residence is a compact, 2400 SF modern house located on a wooded waterfront property at the north end of the Hood Canal, a long, fjord-like arm of western Puget Sound. The house creates a simple glazed living space that opens up to become a front porch to the beautiful Hood Canal.
The east-facing house is sited along a high bank, with a wonderful view of the water. The main living volume is completely glazed, with 12-ft. high glass walls facing the view and large, 8-ft.x8-ft. sliding glass doors that open to a slightly raised wood deck, creating a seamless indoor-outdoor space. During the warm summer months, the living area feels like a large, open porch. Anchoring the north end of the living space is a two-story building volume containing several bedrooms and separate his/her office spaces.
The interior finishes are simple and elegant, with IPE wood flooring, zebrawood cabinet doors with mahogany end panels, quartz and limestone countertops, and Douglas Fir trim and doors. Exterior materials are completely maintenance-free: metal siding and aluminum windows and doors. The metal siding has an alternating pattern using two different siding profiles.
The house has a number of sustainable or “green” building features, including 2x8 construction (40% greater insulation value); generous glass areas to provide natural lighting and ventilation; large overhangs for sun and rain protection; metal siding (recycled steel) for maximum durability, and a heat pump mechanical system for maximum energy efficiency. Sustainable interior finish materials include wood cabinets, linoleum floors, low-VOC paints, and natural wool carpet.
Trova il professionista locale adatto per il tuo progetto

Idee per un grande soggiorno minimalista aperto con pareti nere, pavimento grigio e pavimento in cemento

Immagine di una cucina minimalista con lavello sottopiano, ante lisce, ante in legno chiaro, elettrodomestici neri, parquet chiaro, pavimento beige e top grigio

Idee per un'ampia porta d'ingresso minimalista con una porta a pivot, una porta in legno scuro, parquet chiaro e pavimento marrone
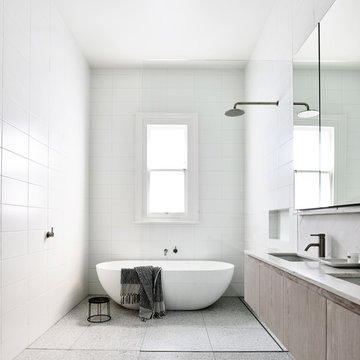
Derek Swalwell
Foto di una stanza da bagno padronale minimalista con ante lisce, ante in legno chiaro, vasca freestanding, piastrelle bianche, lavabo sottopiano, pavimento grigio e top bianco
Foto di una stanza da bagno padronale minimalista con ante lisce, ante in legno chiaro, vasca freestanding, piastrelle bianche, lavabo sottopiano, pavimento grigio e top bianco
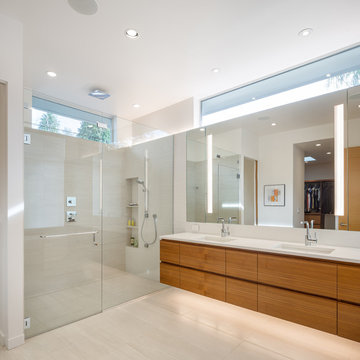
Ispirazione per una stanza da bagno padronale moderna con ante lisce, ante in legno scuro, doccia alcova, lavabo sottopiano, pavimento beige, porta doccia a battente e top bianco

Florian Grohen
Ispirazione per una stanza da bagno padronale minimalista di medie dimensioni con vasca freestanding, piastrelle grigie, piastrelle in gres porcellanato, pavimento in gres porcellanato, top in superficie solida, pavimento grigio, lavabo integrato, top bianco e nicchia
Ispirazione per una stanza da bagno padronale minimalista di medie dimensioni con vasca freestanding, piastrelle grigie, piastrelle in gres porcellanato, pavimento in gres porcellanato, top in superficie solida, pavimento grigio, lavabo integrato, top bianco e nicchia
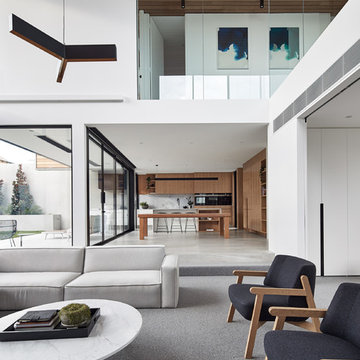
Foto di un soggiorno minimalista aperto con pareti bianche, moquette e pavimento grigio
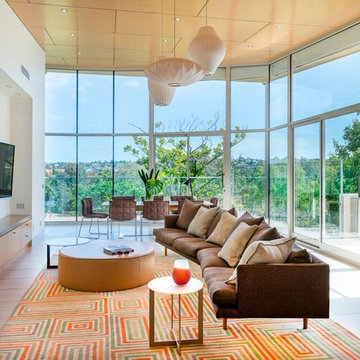
Contemporary riverside residence designed to highlight the owners' love of earthy colours. Interiors filled with light, art and soul
Idee per un soggiorno minimalista aperto e di medie dimensioni con pareti bianche, TV a parete, pavimento con piastrelle in ceramica, nessun camino e pavimento beige
Idee per un soggiorno minimalista aperto e di medie dimensioni con pareti bianche, TV a parete, pavimento con piastrelle in ceramica, nessun camino e pavimento beige
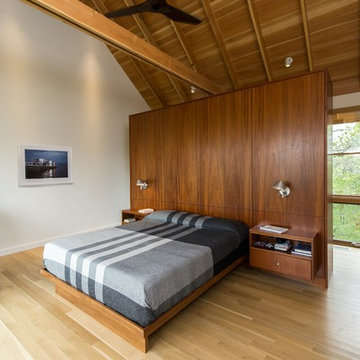
Peter Vanderwarker
Esempio di una camera matrimoniale minimalista di medie dimensioni con pareti bianche, parquet chiaro, nessun camino e pavimento beige
Esempio di una camera matrimoniale minimalista di medie dimensioni con pareti bianche, parquet chiaro, nessun camino e pavimento beige
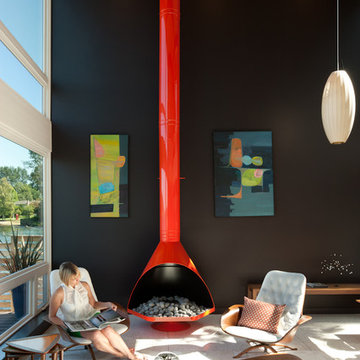
Lara Swimmer
Ispirazione per un soggiorno minimalista con pareti nere e camino sospeso
Ispirazione per un soggiorno minimalista con pareti nere e camino sospeso
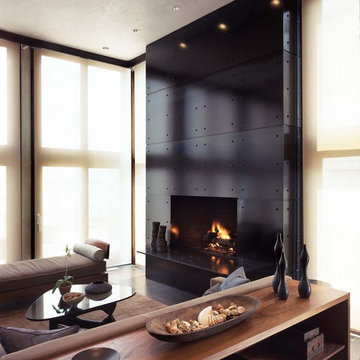
Photo credit: Robert Benson Photography
Immagine di un soggiorno minimalista con camino classico
Immagine di un soggiorno minimalista con camino classico
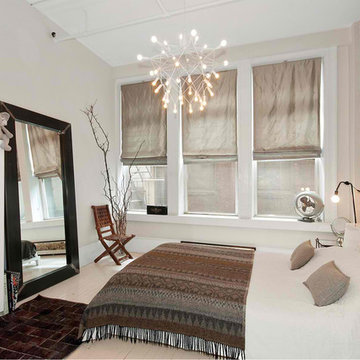
the rear of the open loft was divided and separated off from the main space to great two bedrooms. the dividing wall has a glass transom to allow as much light to travel between the spaces as possible. the master bedroom has an exposed brick wall. in the bedrooms the hardwood floors were painted white for some differentiation.
Foto di case e interni moderni

A view of the entry vestibule form the inside with a built-in bench and seamless glass detail.
Immagine di un piccolo ingresso moderno con pareti bianche, parquet chiaro e una porta in legno scuro
Immagine di un piccolo ingresso moderno con pareti bianche, parquet chiaro e una porta in legno scuro
1


















